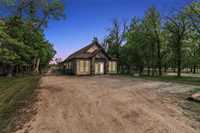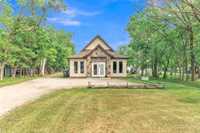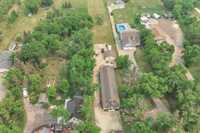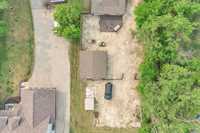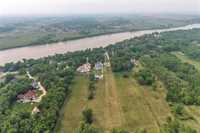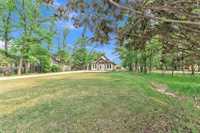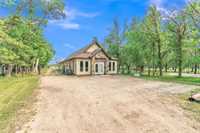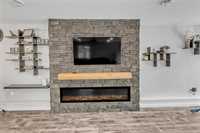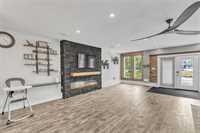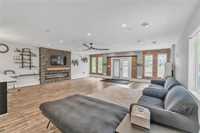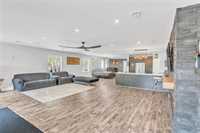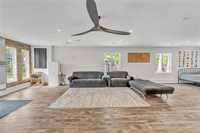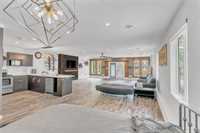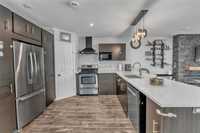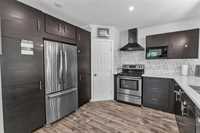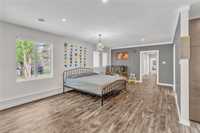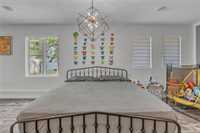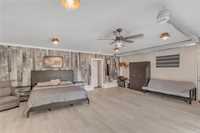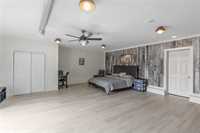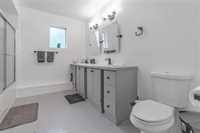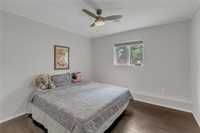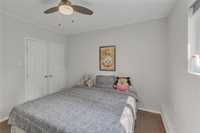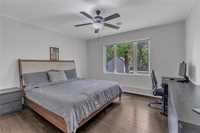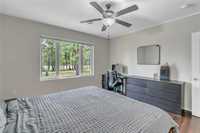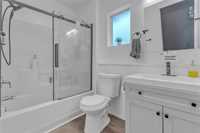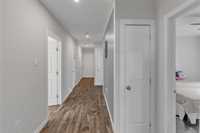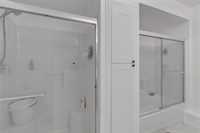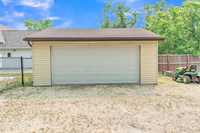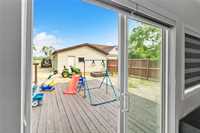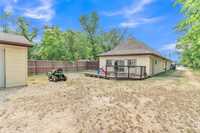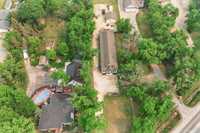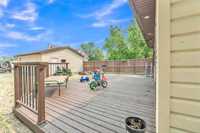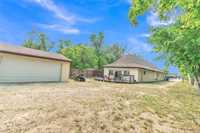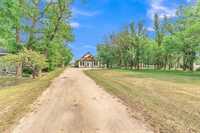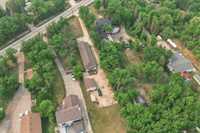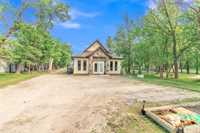S/S Now, Offers as received. Open House Sunday 2-4pm (15 June). Welcome to this beautifully updated 2,500 sq. ft. family home situated on a spacious 3.3-acre lot in sought-after East St. Paul. This 3-bedroom, 2-bathroom bungalow offers a bright and welcoming layout with large windows, a custom stone fireplace, and a feature wall in the great room. The modern kitchen boasts quartz countertops, a corner pantry, stainless steel appliances, double sink, and generous cabinet space. The primary bedroom includes its own feature wall, a large 8’x4’ walk-in closet, new ceiling fan, and direct access to the backyard deck. Two more bedrooms, a stylishly renovated 4-piece and 6-piece bathroom, and a convenient laundry room complete the home. Step outside to enjoy a massive deck and a double detached garage—perfect for storage or hobbies. Located just minutes from the Perimeter Highway, this home offers the perfect blend of country living and city convenience. Book your private showing today!!
- Bathrooms 2
- Bathrooms (Full) 2
- Bedrooms 3
- Building Type Bungalow
- Built In 2010
- Depth 2,207.00 ft
- Exterior Vinyl
- Fireplace Stone
- Fireplace Fuel Electric
- Floor Space 2500 sqft
- Frontage 92.00 ft
- Gross Taxes $3,091.74
- Land Size 3.30 acres
- Neighbourhood East St Paul
- Property Type Residential, Single Family Detached
- Rental Equipment None
- School Division Lord Selkirk
- Tax Year 2021
- Features
- Deck
- Exterior walls, 2x6"
- Ceiling Fan
- Hood Fan
- High-Efficiency Furnace
- Main floor full bathroom
- Goods Included
- Blinds
- Dryer
- Dishwasher
- Refrigerator
- Stove
- Washer
- Parking Type
- Double Detached
- Site Influences
- Country Residence
Rooms
| Level | Type | Dimensions |
|---|---|---|
| Main | Great Room | 25.42 ft x 13.33 ft |
| Primary Bedroom | 25 ft x 19.17 ft | |
| Six Piece Bath | - | |
| Dining Room | 16 ft x 13.25 ft | |
| Bedroom | 13.42 ft x 12.67 ft | |
| Four Piece Bath | - | |
| Kitchen | 14.25 ft x 9 ft | |
| Bedroom | 11.42 ft x 11 ft |


