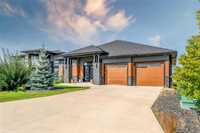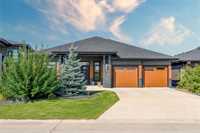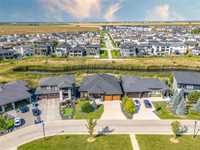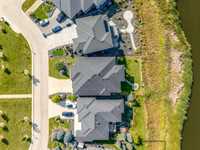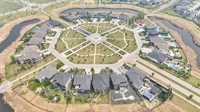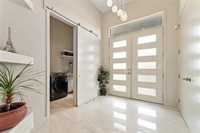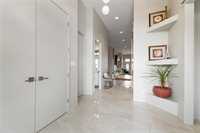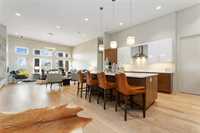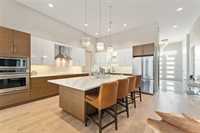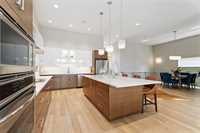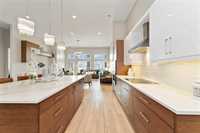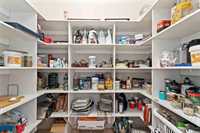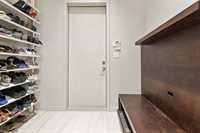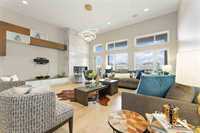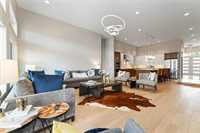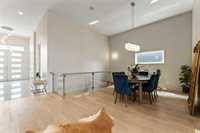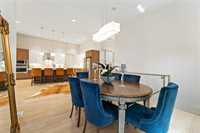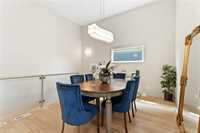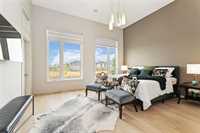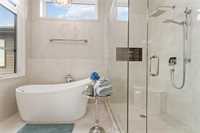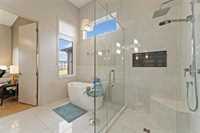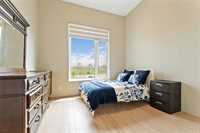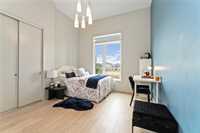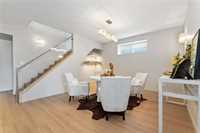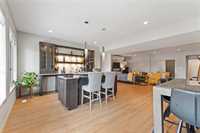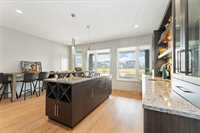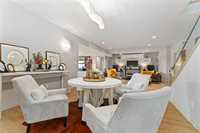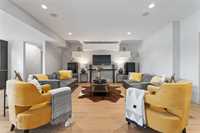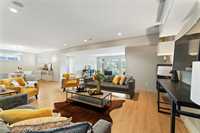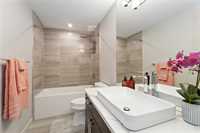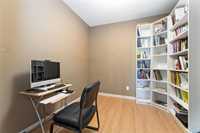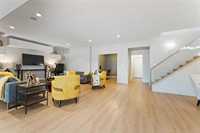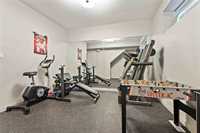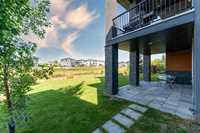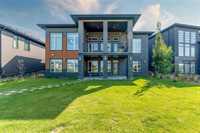Bridgwater Trails - Rarely available, this custom-built Lake Front Bungalow on Rose Lake Court is a stunning blend of luxury and thoughtful design. 2,414 sqft on the main floor plus a fully developed 2,100 sqft walkout basement, this home is built for comfortable living and entertaining. Soaring 9’ & 12’ ceilings, extra soundproofing, and triple-pane windows create an elegant and tranquil space. With three bedrooms on the main floor and two more in the lower level, plus FOUR ensuites, it’s perfect for large families. There is a second kitchenette area in the basement, with a structural wood floor system, that offers in-floor heating & cooling and engineered floor joists. Luxury touches like glass railings, quartz counters, maple cabinetry, heated floors and soft-close drawers elevate every detail. Main floor laundry and ample storage. Kitchen features pendant lighting & a walk-in pantry. Garage is insulated and a Triple (Tandem), ready for your Electric EV charger (pre-wired). Appliances, blinds, TV brackets & TV all remain. Exterior is Hardi Siding/Cultured stone & Acrylic stucco. 20x10 covered Deck (with 2 access points) + Gas line for BBQ & lower level patio. Click on the 3D virtual tour!
- Basement Development Fully Finished
- Bathrooms 5
- Bathrooms (Full) 5
- Bedrooms 5
- Building Type Bungalow
- Built In 2018
- Depth 184.00 ft
- Exterior Composite, Stone, Stucco
- Fireplace Brick Facing
- Fireplace Fuel Gas
- Floor Space 2414 sqft
- Frontage 62.00 ft
- Gross Taxes $13,195.24
- Neighbourhood Bridgwater Trails
- Property Type Residential, Single Family Detached
- Rental Equipment None
- School Division Pembina Trails (WPG 7)
- Tax Year 24
- Features
- Air Conditioning-Central
- Engineered Floor Joist
- Exterior walls, 2x6"
- Heat recovery ventilator
- Laundry - Main Floor
- Structural wood basement floor
- Goods Included
- Alarm system
- Blinds
- Dryer
- Dishwasher
- Refrigerator
- Garage door opener
- Microwave
- Stove
- Surveillance System
- TV Wall Mount
- Vacuum built-in
- Washer
- Parking Type
- Triple Attached
- EV Charging Station
- Insulated garage door
- Insulated
- Tandem Garage
- Site Influences
- Lakefront
- Landscaped deck
Rooms
| Level | Type | Dimensions |
|---|---|---|
| Main | Primary Bedroom | 16 ft x 15.5 ft |
| Bedroom | 13.15 ft x 11.3 ft | |
| Bedroom | 13 ft x 12.5 ft | |
| Dining Room | 20 ft x 16 ft | |
| Eat-In Kitchen | 18.5 ft x 13.5 ft | |
| Great Room | 20 ft x 20 ft | |
| Five Piece Ensuite Bath | 10.8 ft x 11 ft | |
| Four Piece Ensuite Bath | - | |
| Three Piece Ensuite Bath | - | |
| Laundry Room | 9 ft x 6 ft | |
| Lower | Bedroom | 12 ft x 11 ft |
| Primary Bedroom | 14.9 ft x 10.8 ft | |
| Four Piece Ensuite Bath | - | |
| Second Kitchen | 17.15 ft x 16.2 ft | |
| Living Room | 18 ft x 23 ft | |
| Dining Room | 15.1 ft x 14 ft | |
| Gym | 12.1 ft x 11.5 ft | |
| Den | 9.8 ft x 9 ft | |
| Storage Room | 25 ft x 6.9 ft | |
| Four Piece Bath | - |


