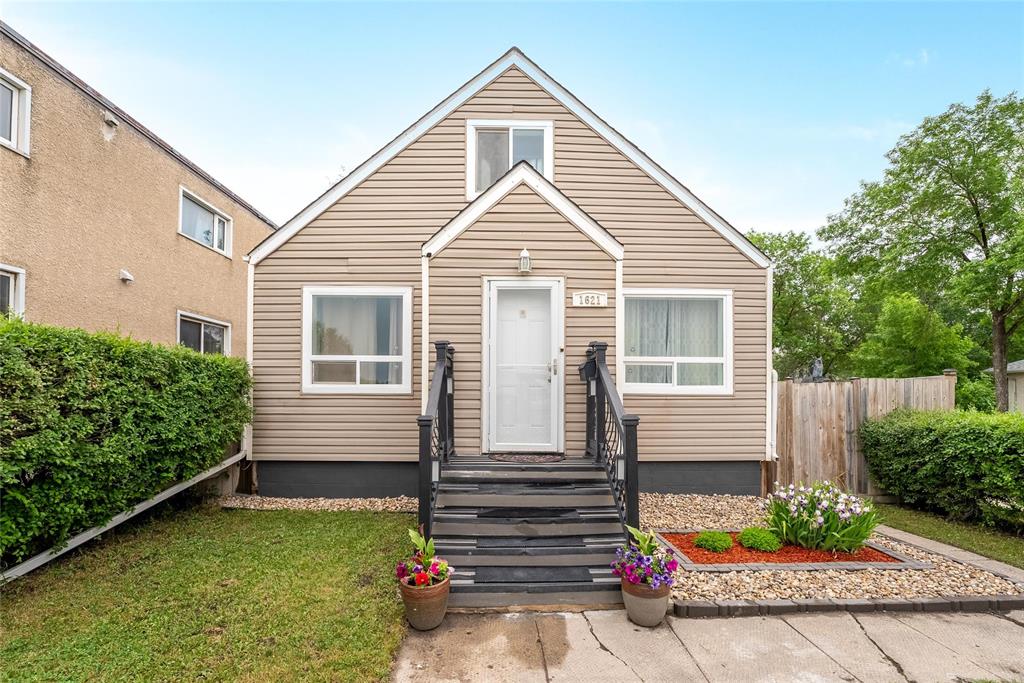RE/MAX Associates
1060 McPhillips Street, Winnipeg, MB, R2X 2K9

S/S now - Offers As Received!!
Welcome to 1621 Notre Dame Ave—where comfort meets convenience! This bright, well-cared-for home offers 4 bedrooms, 2 full bathrooms, and over 1,230 sq. ft. of inviting living space. The main floor features a spacious living area, two generously sized bedrooms, and a beautifully updated bathroom (2024). The kitchen shines with Maple Espresso cabinetry, a newer faucet, and updated stainless steel appliances—fridge, dishwasher, and microwave all replaced in 2024. Upstairs offers two additional bedrooms, including one with a walk-in closet and a charming loft space. New laminate flooring (2025) runs throughout for a fresh, modern feel. Updated roof (2025) for worry-free living for years to come. Downstairs, enjoy a finished basement with a cozy rec room, built-in wall units, pot lights, a second full bath, and a laundry area with sink and washer/dryer. Outside, relax in the fully fenced yard with rear parking, a large carport, patio, gazebo, shed, and patio furniture—all included. Just minutes from Polo Park, schools, and transit. This move-in-ready gem won’t last long—book your showing today!
| Level | Type | Dimensions |
|---|---|---|
| Main | Living Room | 17.67 ft x 12.42 ft |
| Eat-In Kitchen | 12.42 ft x 10.92 ft | |
| Bedroom | 10.17 ft x 9.67 ft | |
| Bedroom | 12.17 ft x 10.17 ft | |
| Four Piece Bath | 6.83 ft x 5.08 ft | |
| Upper | Loft | 10.33 ft x 7.25 ft |
| Bedroom | 9 ft x 8.58 ft | |
| Primary Bedroom | 15.25 ft x 11.75 ft | |
| Basement | Recreation Room | 19.17 ft x 15.92 ft |
| Recreation Room | 9.08 ft x 6.17 ft | |
| Three Piece Bath | 9.92 ft x 5.58 ft | |
| Laundry Room | 11.67 ft x 9.92 ft |