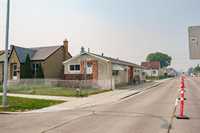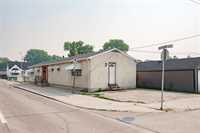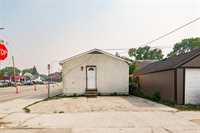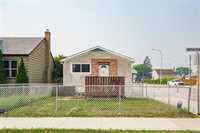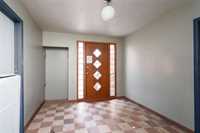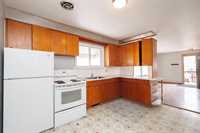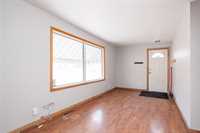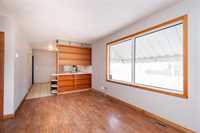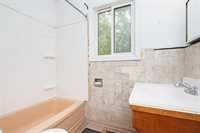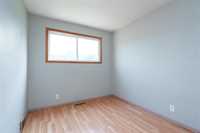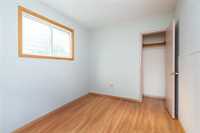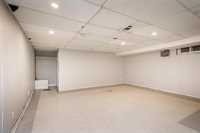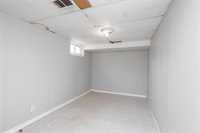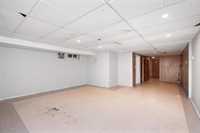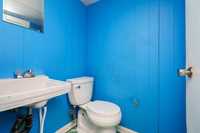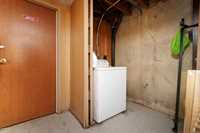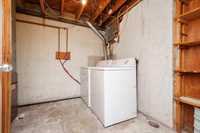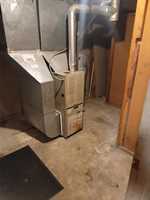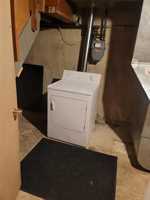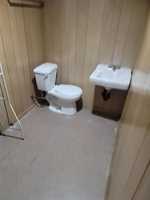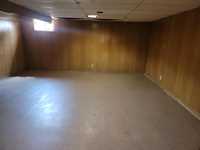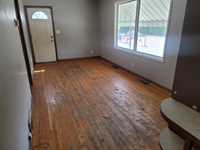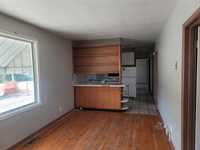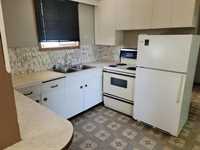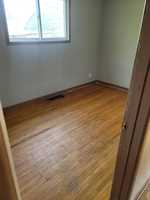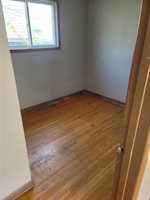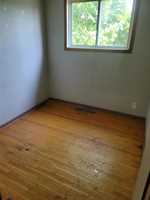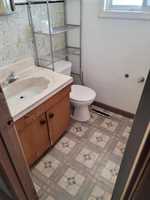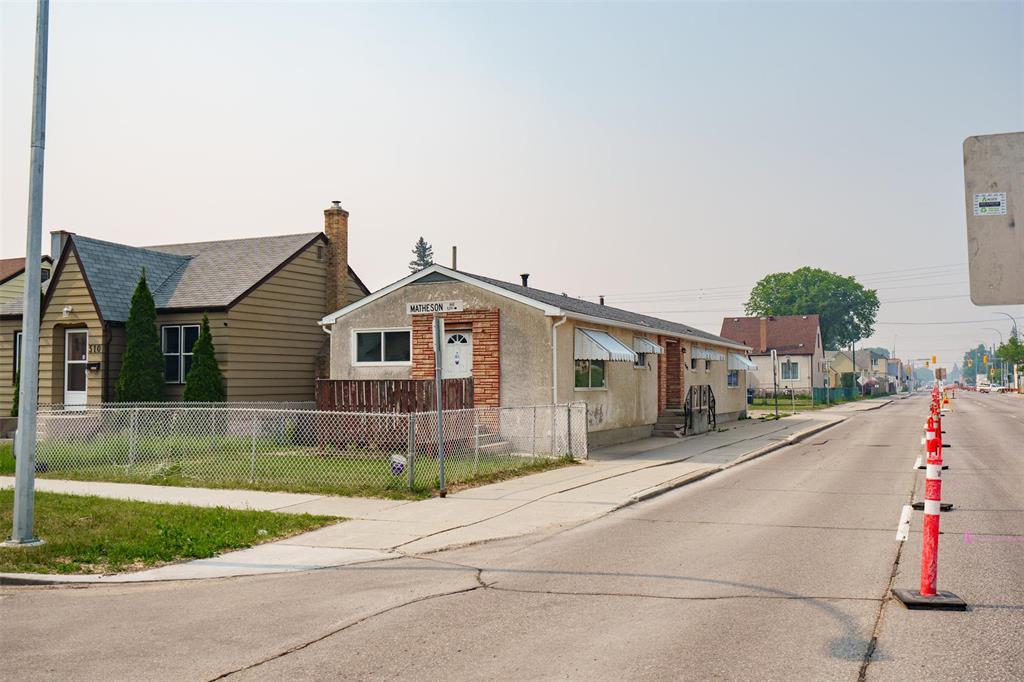
ADJUSTED PRICING! Investment opportunity! BUNGALOW STYLE – Side-by-Side DUPLEX in WEST KILDONAN! EACH UNIT provides 740 sq ft above the full, finished basement! 3BDRM w/4pc Bath & 3pc Bath + 2 BDRM w/ 4pc Bath and 2pc Bath. Newer Roof SHINGLES. Some Hardwood Flooring. 2 KITCHENS - Finished Basement on both sides. Each unit has a private side Entrance. SEPARATE METERS – 2 Hydro Meters - 2 Gas Meters plus 2 Water Meters & 2 Furnaces. 2 Fridges - 2 Stoves - 2 Washers - 2 Dryers. Parking Pad for 2 vehicles. Both suites were rented previously at $1350/month plus Utilities PER SUITE. An opportunity for you to start a new 'lease' on your investment life! Establish new rental rates with new prospective tenants.
This side-by-side can be converted back to a 5 bedroom, 3.5 bath single family home by removing an interior wall. Great option for the right buyer(s). In need of work but the potential is very good. Great area near many services, stores, schools, parks, transit routes and more! NORTH of INKSTER BLVD. New section of City street construction. Easy possession. Long time owner retired.
- Basement Development Fully Finished
- Bathrooms 4
- Bathrooms (Full) 3
- Bathrooms (Partial) 1
- Bedrooms 5
- Building Type Bungalow
- Built In 1963
- Depth 25.00 ft
- Exterior Stucco
- Floor Space 1480 sqft
- Frontage 122.00 ft
- Gross Taxes $3,992.87
- Neighbourhood West Kildonan
- Property Type Residential, Duplex
- Rental Equipment None
- School Division Winnipeg (WPG 1)
- Tax Year 2024
- Goods Included
- Dryers - Two
- Fridges - Two
- Stoves - Two
- Washers - Two
- Parking Type
- No Garage
- Parking Pad
- Site Influences
- Corner
- Back Lane
- Paved Lane
- Low maintenance landscaped
- Shopping Nearby
- Public Transportation
Rooms
| Level | Type | Dimensions |
|---|---|---|
| Main | Living Room | 17 ft x 9 ft |
| Living Room | 18.5 ft x 9 ft | |
| Kitchen | 10 ft x 9.5 ft | |
| Kitchen | 12.5 ft x 9 ft | |
| Bedroom | 12.5 ft x 8 ft | |
| Bedroom | 9 ft x 8 ft | |
| Bedroom | 12.5 ft x 9 ft | |
| Bedroom | 8.25 ft x 7.5 ft | |
| Bedroom | 9.75 ft x 8.3 ft | |
| Four Piece Bath | - | |
| Four Piece Bath | - | |
| Three Piece Bath | - | |
| Two Piece Bath | - |


