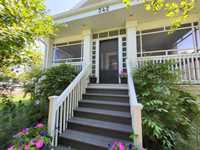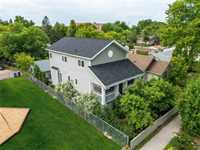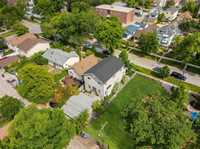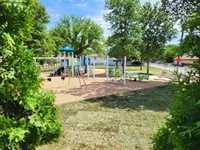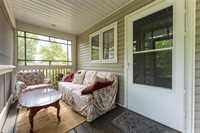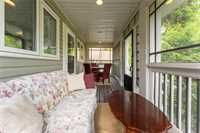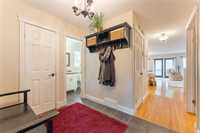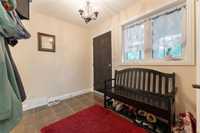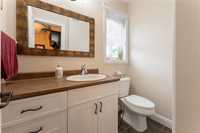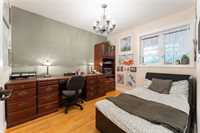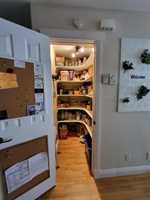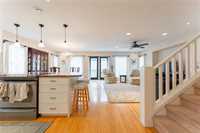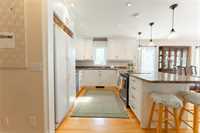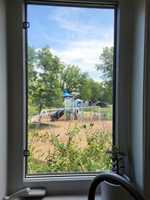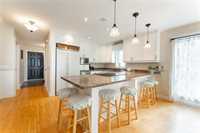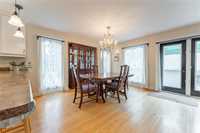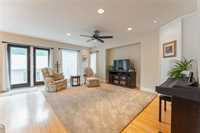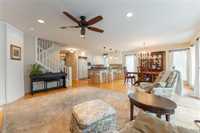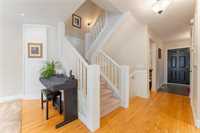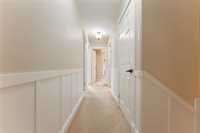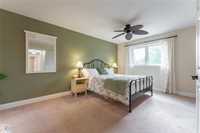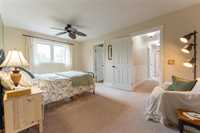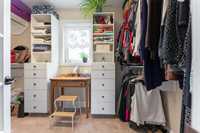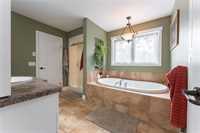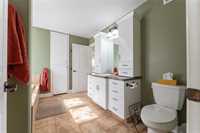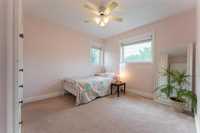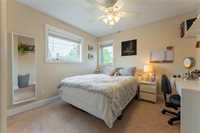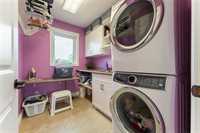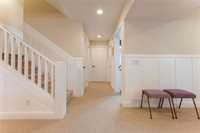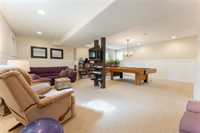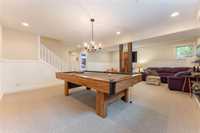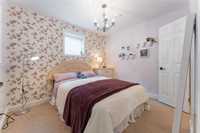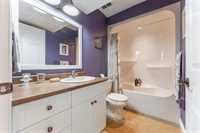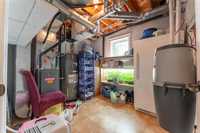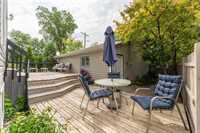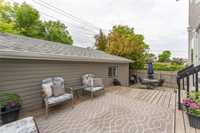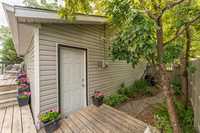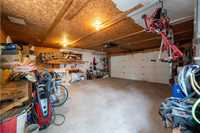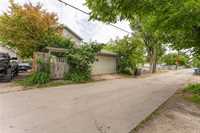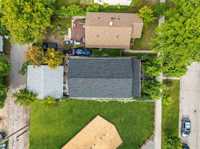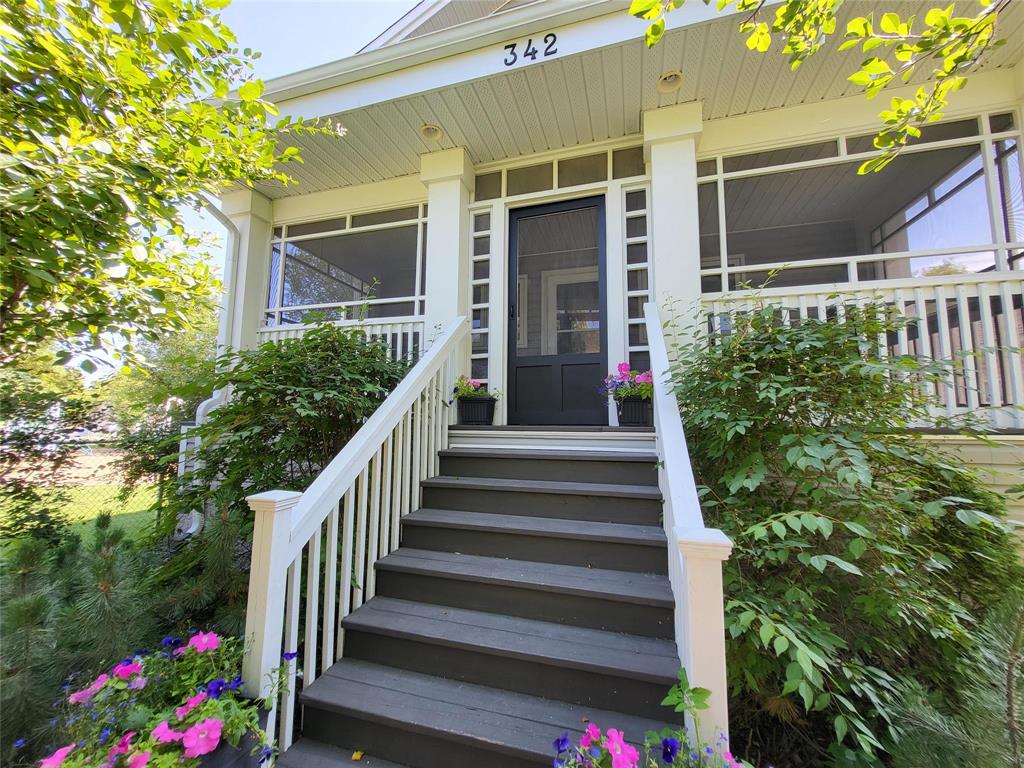
Offers as received - No bidding war.
Custom designed by Will Richard in 2005, this 1,748 sq ft two-storey in Transcona offers a rare blend of thoughtful design and functional living across all three levels. The main floor features an open-concept kitchen, dining, and living area with a very spacious pantry, maple hardwood floors, a bedroom, 2-piece bath, and a screened-in front porch. Patio doors lead to a deck, low-maintenance yard, and double detached garage.
Upstairs offers three bright bedrooms, a 4-piece bath, walk-in closet off the primary, and second-floor laundry.
The fully finished basement with structural wood flooring, includes a fifth bedroom, full bath, rec room, and ample storage. Located next to a new park/playground. Close to schools, transit, shops, and amenities. This is a one-of-a-kind home in a highly sought-after established neighbourhood. The front yard offers a lush, vibrant garden with blooming apple trees, sour cherries, and Saskatoon berry bushes.
Its spacious layout, custom finishes, and prime location make it a rare find in Transcona, ideal for families looking for long-term comfort and room to grow.
- Basement Development Fully Finished
- Bathrooms 3
- Bathrooms (Full) 2
- Bathrooms (Partial) 1
- Bedrooms 5
- Building Type Two Storey
- Built In 2005
- Depth 100.00 ft
- Exterior Vinyl
- Floor Space 1748 sqft
- Frontage 33.00 ft
- Gross Taxes $3,389.39
- Neighbourhood West Transcona
- Property Type Residential, Single Family Detached
- Rental Equipment None
- School Division River East Transcona (WPG 72)
- Tax Year 2024
- Total Parking Spaces 2
- Features
- Air Conditioning-Central
- Closet Organizers
- Deck
- Ceiling Fan
- Heat recovery ventilator
- Laundry - Second Floor
- Porch
- Sump Pump
- Goods Included
- Blinds
- Dishwasher
- Refrigerator
- Garage door opener
- Garage door opener remote(s)
- Microwave
- Stove
- Vacuum built-in
- Window Coverings
- Parking Type
- Double Detached
- Site Influences
- Fenced
- Fruit Trees/Shrubs
- Back Lane
- Landscaped deck
- Paved Street
- Playground Nearby
- Shopping Nearby
Rooms
| Level | Type | Dimensions |
|---|---|---|
| Main | Two Piece Bath | - |
| Bedroom | 9.15 ft x 10.46 ft | |
| Living Room | 12.8 ft x 17.16 ft | |
| Kitchen | 10.29 ft x 10.27 ft | |
| Dining Room | 13.35 ft x 10.26 ft | |
| Porch | 21.18 ft x 6.61 ft | |
| Upper | Primary Bedroom | 10.48 ft x 16.52 ft |
| Bedroom | 10.22 ft x 12.38 ft | |
| Bedroom | 10.47 ft x 12.44 ft | |
| Four Piece Bath | - | |
| Laundry Room | 6.38 ft x 8.8 ft | |
| Basement | Bedroom | 9.08 ft x 10.39 ft |
| Three Piece Bath | - | |
| Recreation Room | 22.92 ft x 18.4 ft |



