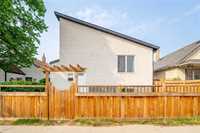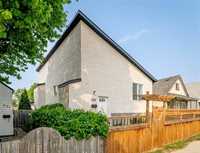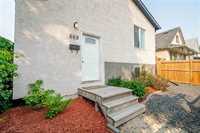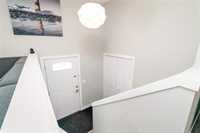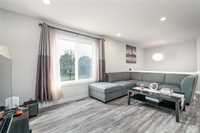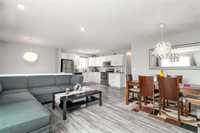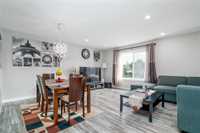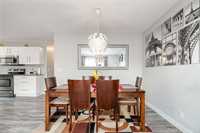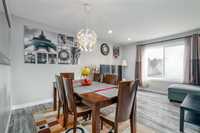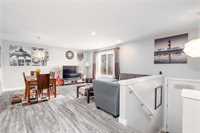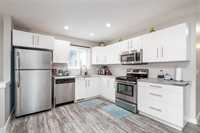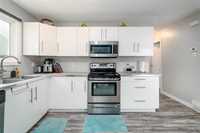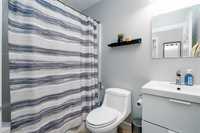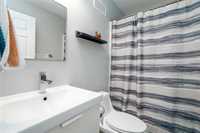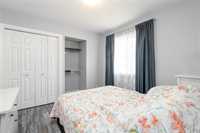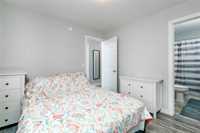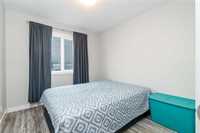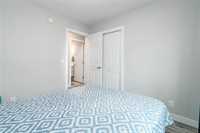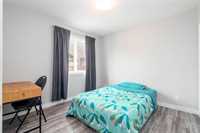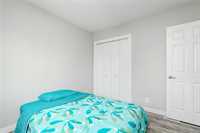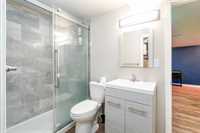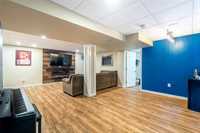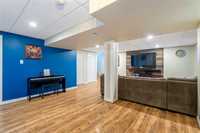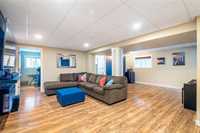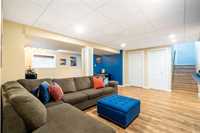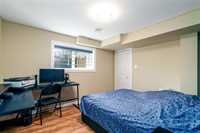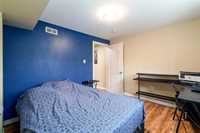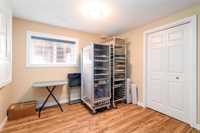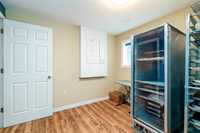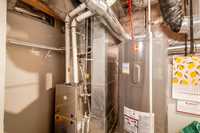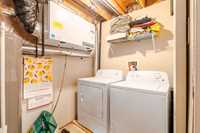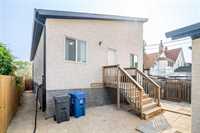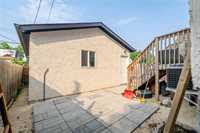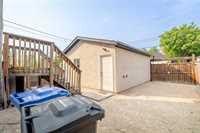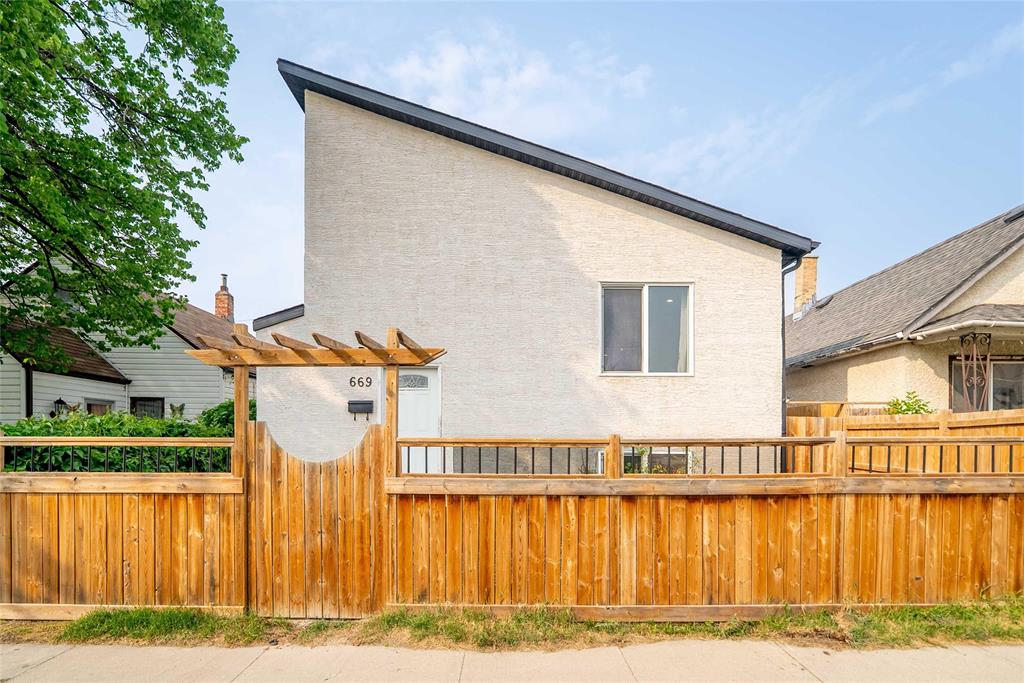
SS JUNE 3. Offers anytime.Measurements +/- jogs. Welcome to this stunning modern bi-level home that combines contemporary design with functional living! Featuring 5 spacious bedrooms and 3 full bathrooms, including a private 4-piece ensuite in the primary suite, this home is perfect for growing families or those who love to entertain. Enjoy the airy open-concept main floor that seamlessly connects the living, dining, and kitchen areas — ideal for gatherings and everyday living. Modern finishes throughout offer a sleek and stylish vibe, while the double garage provides convenience and extra storage. Call today to book your private tour!
- Basement Development Fully Finished
- Bathrooms 3
- Bathrooms (Full) 3
- Bedrooms 5
- Building Type Bi-Level
- Built In 2016
- Exterior Stucco
- Fireplace Insert
- Fireplace Fuel Electric
- Floor Space 1000 sqft
- Gross Taxes $3,985.79
- Neighbourhood Burrows Central
- Property Type Residential, Single Family Detached
- Rental Equipment None
- School Division Winnipeg (WPG 1)
- Tax Year 2025
- Features
- Air Conditioning-Central
- High-Efficiency Furnace
- Heat recovery ventilator
- Goods Included
- Dryer
- Dishwasher
- Refrigerator
- Garage door opener
- Stove
- Washer
- Parking Type
- Double Detached
- Site Influences
- Fenced
- Shopping Nearby
- Public Transportation
Rooms
| Level | Type | Dimensions |
|---|---|---|
| Main | Living Room | 17.5 ft x 10 ft |
| Four Piece Bath | - | |
| Bedroom | 10.5 ft x 10.5 ft | |
| Dining Room | 15 ft x 11 ft | |
| Four Piece Ensuite Bath | - | |
| Bedroom | 10.5 ft x 9.25 ft | |
| Kitchen | 11 ft x 11 ft | |
| Primary Bedroom | 12.5 ft x 10.92 ft | |
| Basement | Bedroom | 10.5 ft x 9.25 ft |
| Bedroom | 10 ft x 9.25 ft | |
| Three Piece Bath | - |



