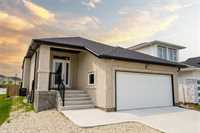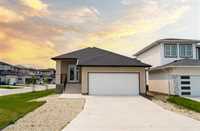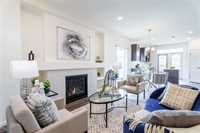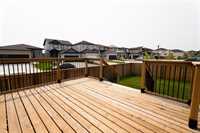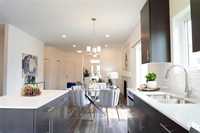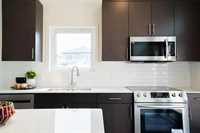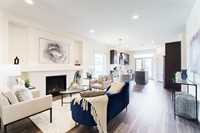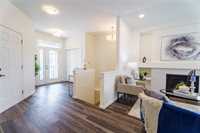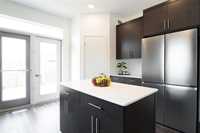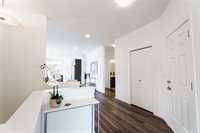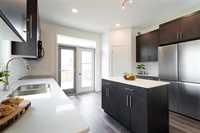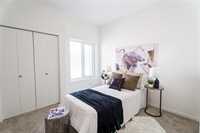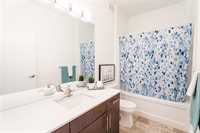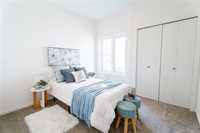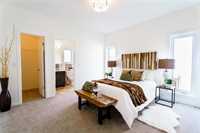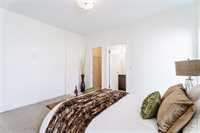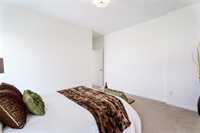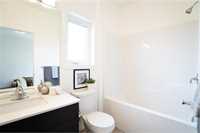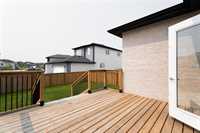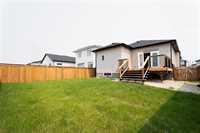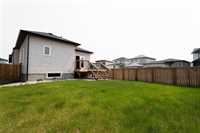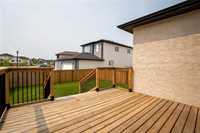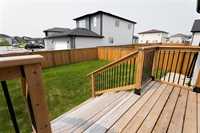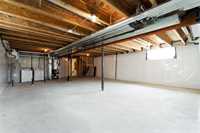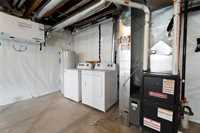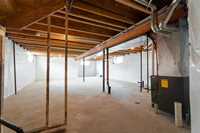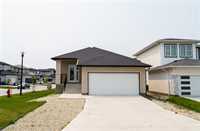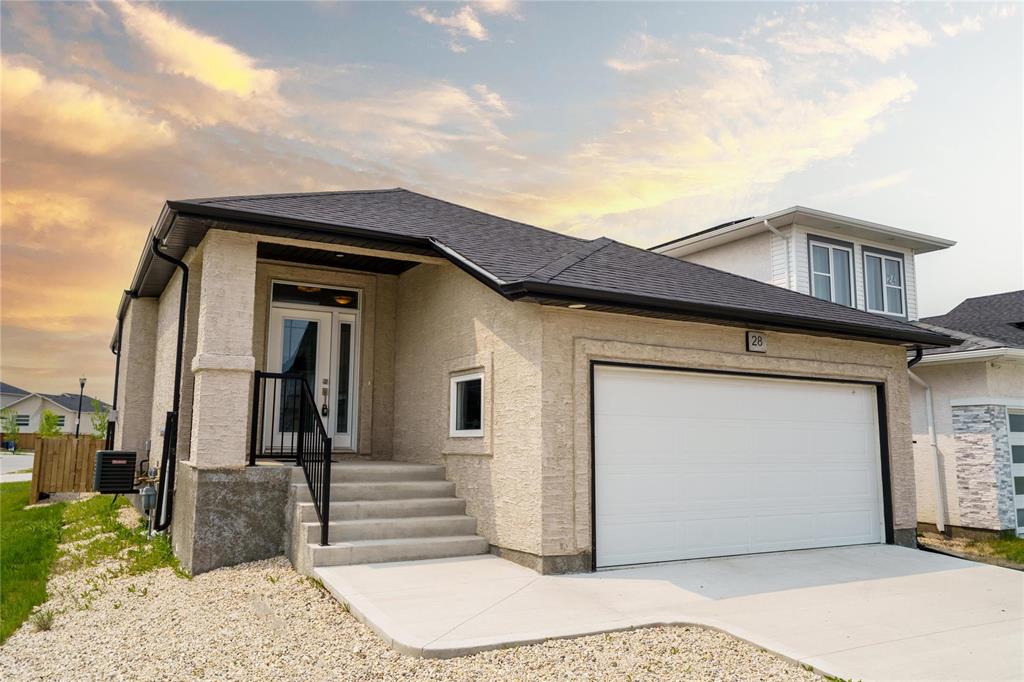
Fall in love with this stunning, move-in-ready 3BR, 2BATH bungalow nestled on a solid piled foundation with a double attached garage. Surrounded by beautifully landscaped, fully fenced front & back yards, enjoy the serenity of your huge newer deck—perfect for sunset evenings. Inside, 9' ceilings and oversized windows flood the open-concept living space with natural light. The chef-style kitchen features quartz countertops, ample cabinetry, a spacious pantry, a large island with breakfast bar, and high-end ss appliances—all overlooking the cozy living and dining area with an elegant gas fireplace. The spacious guest bath boasts a generous vanity, large walk-in clothet in primary bedroom, both bathrooms with quartz countertops, stylish Berkley doors, 60-gal HWT, Central A/C system, HE furnace, 6 appliances included. The basement offers laundry and roughed-in plumbing for a 3rd bath. A home where warmth, style, and romance meet—ready to be your happily ever after.
- Basement Development Insulated, Unfinished
- Bathrooms 2
- Bathrooms (Full) 2
- Bedrooms 3
- Building Type Bungalow
- Built In 2022
- Depth 120.00 ft
- Exterior Stucco
- Fireplace Glass Door, Tile Facing
- Fireplace Fuel Gas
- Floor Space 1260 sqft
- Frontage 38.00 ft
- Gross Taxes $4,342.49
- Neighbourhood Prairie Pointe
- Property Type Residential, Single Family Detached
- Rental Equipment None
- School Division Pembina Trails (WPG 7)
- Tax Year 2025
- Total Parking Spaces 4
- Features
- Air Conditioning-Central
- Deck
- Dog run fenced in
- Exterior walls, 2x6"
- High-Efficiency Furnace
- Main floor full bathroom
- Microwave built in
- Smoke Detectors
- Sump Pump
- Vacuum roughed-in
- Goods Included
- Dryer
- Dishwasher
- Refrigerator
- Garage door opener
- Garage door opener remote(s)
- Microwave
- Stove
- Washer
- Parking Type
- Double Attached
- Front Drive Access
- Garage door opener
- Site Influences
- Corner
- Fenced
- Flat Site
- Low maintenance landscaped
- Landscaped deck
- Playground Nearby
Rooms
| Level | Type | Dimensions |
|---|---|---|
| Main | Living Room | 13.33 ft x 12 ft |
| Kitchen | 13.33 ft x 12.33 ft | |
| Dining Room | 12.33 ft x 9 ft | |
| Foyer | 9.5 ft x 7 ft | |
| Primary Bedroom | 13.5 ft x 12 ft | |
| Four Piece Ensuite Bath | - | |
| Bedroom | 10 ft x 10 ft | |
| Four Piece Bath | - | |
| Bedroom | 10 ft x 10 ft | |
| Walk-in Closet | - | |
| Pantry | - | |
| Lower | Laundry Room | - |


