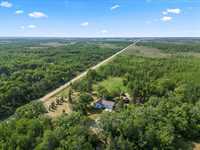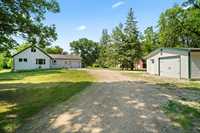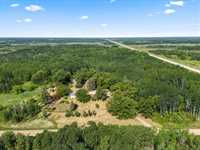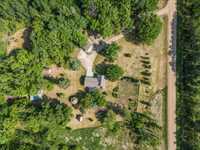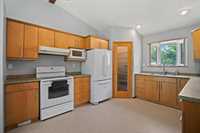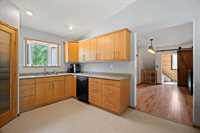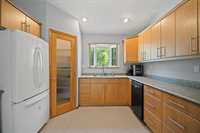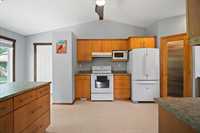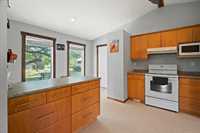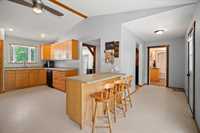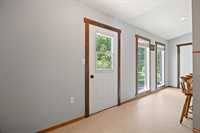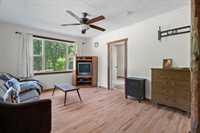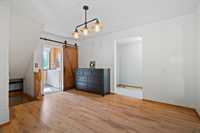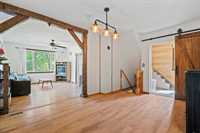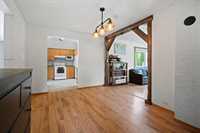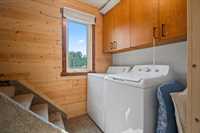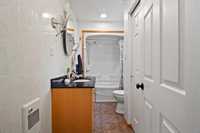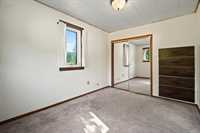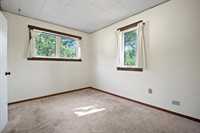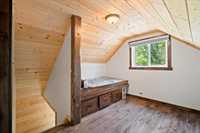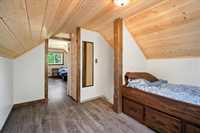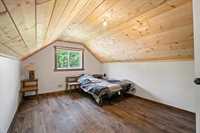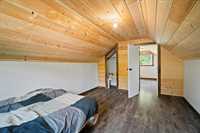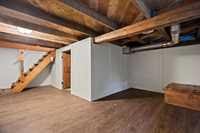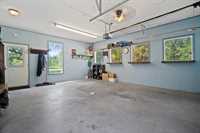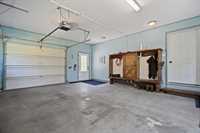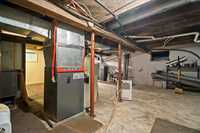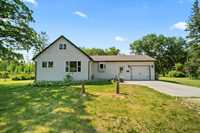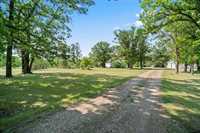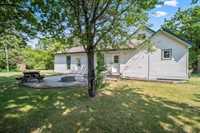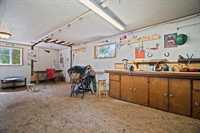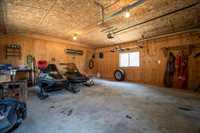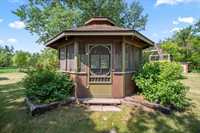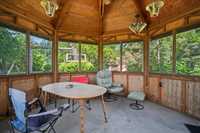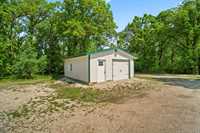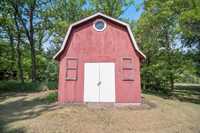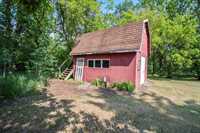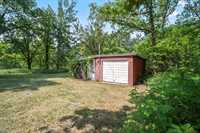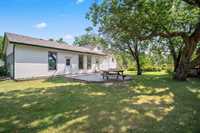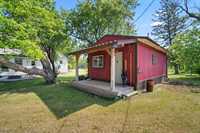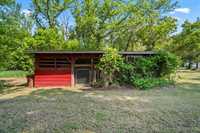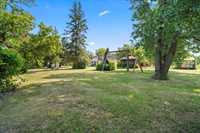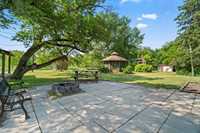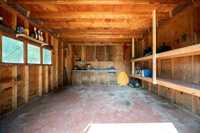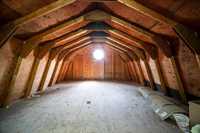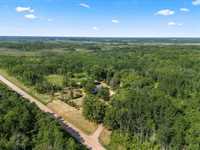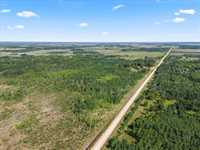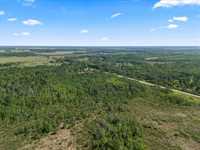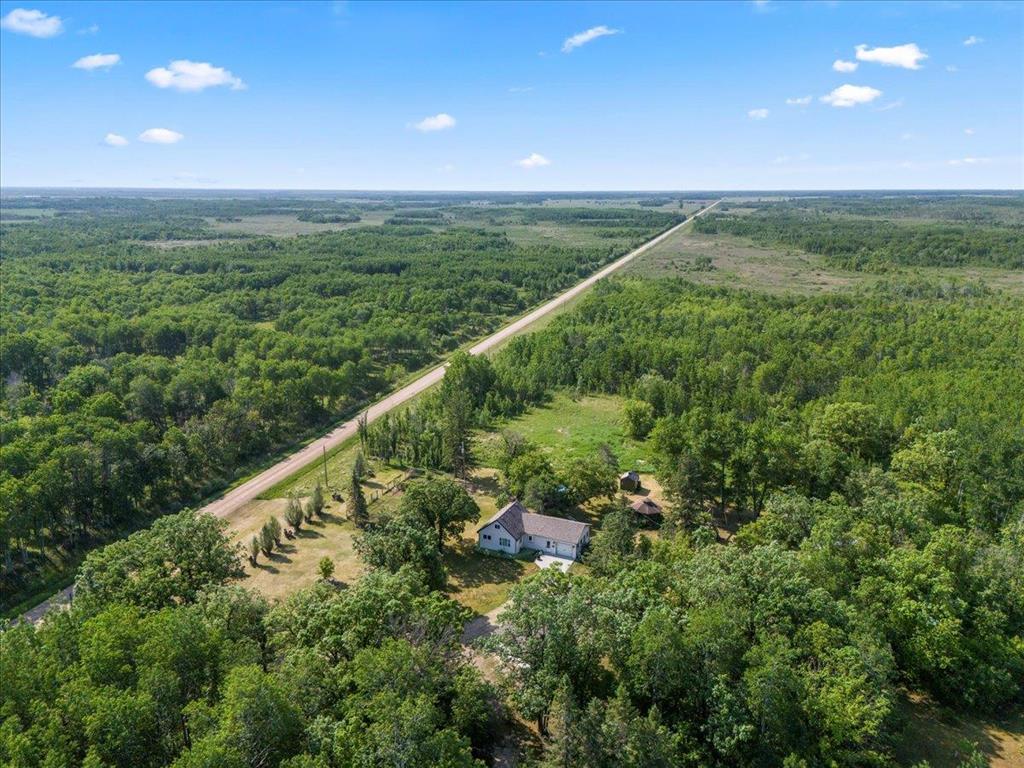
SS June 7. Nearly 40 acres of country Bliss! PAVED roads, Mature Oaks, 6 outbuildings including 2 SHOPS, and so much potential for your Hobby farm dreams! This Home offers 1320 sf of space, 3 bdrms, and loads of updates. The kitchen is a highlight, featuring solid wood cabinets that amplify the home's rustic charm, beautifully accenting the unique A-frame structure. Solid custom wood accents greet you around every corner, adding to the appeal! The Main-Level Laundry room is a fantastic feature, not to mention the endless updates on this home. The master Bdrm is situated on the main lvl, with 2 more Bdms upstairs (one is a walk-thru, also ideal as an office). The outbuildings are a dream! An Attch 22x18 garage, Detch 22x20 (Recently reno'd Garage), insulated 26x14 Workshop/Mancave, a cozy barn/shelter plus attch storage shed, another large storage shed w/loft, enclosed greenhouse, and a Gazebo ideal for late evening stories with your fave people, without the bugs! Noteworthy mentions, mix of mature trees/Brush, enclosed large garden, addnl entertaing areas, patio+Fire-pit & more. Updates include furnace&AC, water pump&tank, HWT, Most windows, Shingles, Siding, electrical, plumbing ETC. Call today!
- Basement Development Partially Finished
- Bathrooms 1
- Bathrooms (Full) 1
- Bedrooms 3
- Building Type One and a Half
- Exterior Vinyl
- Floor Space 1320 sqft
- Gross Taxes $1,800.20
- Land Size 38.49 acres
- Neighbourhood R17
- Property Type Residential, Single Family Detached
- Remodelled Addition
- Rental Equipment None
- School Division Border Land
- Tax Year 2023
- Features
- Air Conditioning-Central
- Ceiling Fan
- Hood Fan
- Laundry - Main Floor
- Patio
- Sump Pump
- Workshop
- Goods Included
- Dryer
- Dishwasher
- Refrigerator
- Garage door opener
- Microwave
- Storage Shed
- Stove
- Washer
- Water Softener
- Parking Type
- Single Attached
- Double Detached
- Insulated garage door
- Oversized
- Workshop
- Site Influences
- Country Residence
- Fruit Trees/Shrubs
- Vegetable Garden
- Landscape
- Private Yard
- Treed Lot
Rooms
| Level | Type | Dimensions |
|---|---|---|
| Main | Primary Bedroom | 12.5 ft x 9.2 ft |
| Dining Room | 14 ft x 11 ft | |
| Family Room | 14 ft x 11 ft | |
| Four Piece Bath | - | |
| Eat-In Kitchen | 21 ft x 11.4 ft | |
| Laundry Room | 5.7 ft x 4.5 ft | |
| Upper | Bedroom | 13.1 ft x 9.8 ft |
| Bedroom | 9.8 ft x 8 ft |


