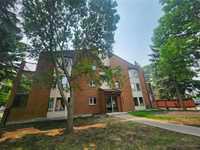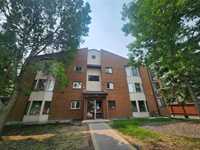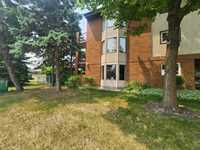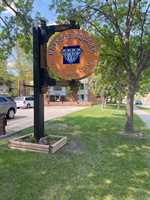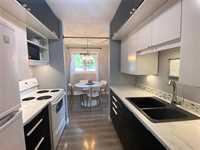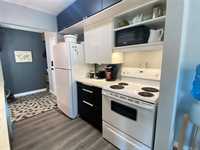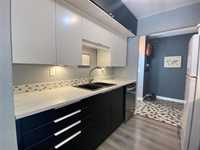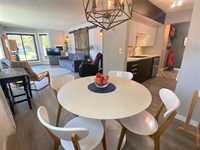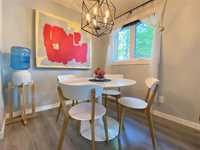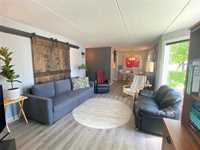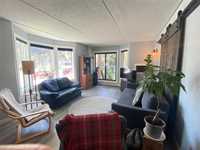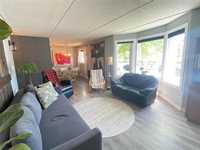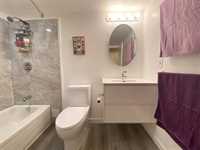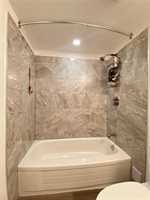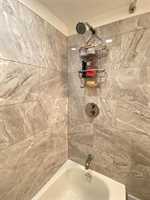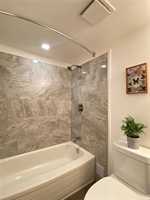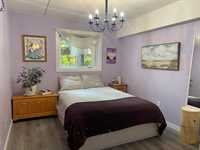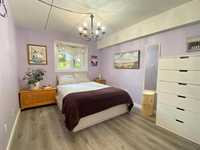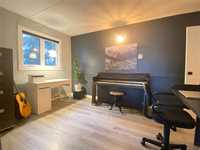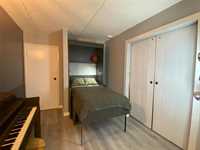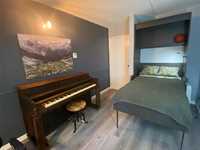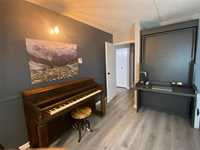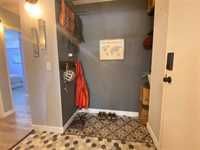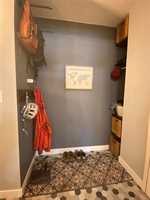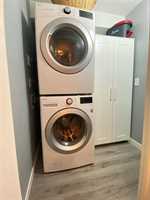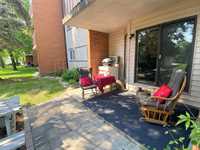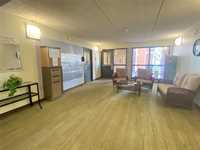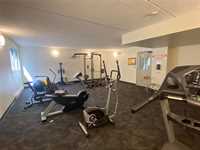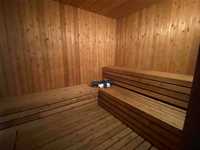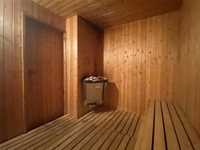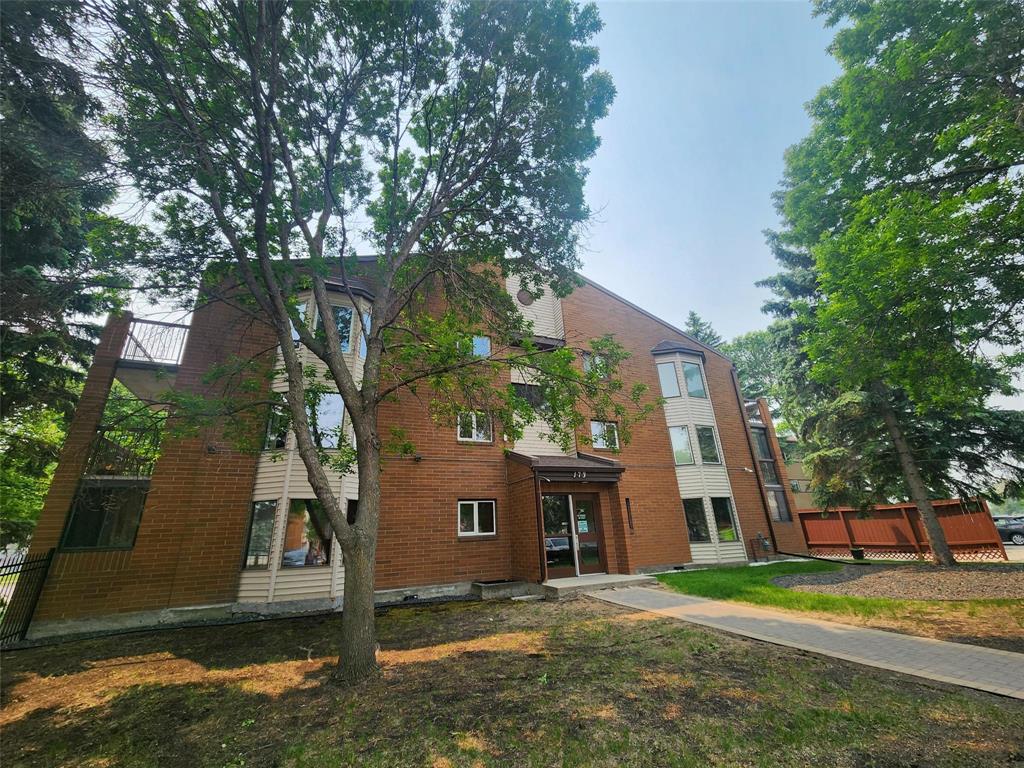
SS now Offers presented 06/16 @7pm From the moment you walk in, you’ll be amazed by the spacious & welcoming entrance that sets the tone for this beautifully updated 890 sf, 2-bdr, 1-bath condo. Bright and filled with natural light, this corner unit features patio doors leading to a private patio. Step into the brand-new kitchen and bathroom (21) with a stunning tiled tub surround, thoughtfully renovated with modern finishes and style in mind. The 2nd bedroom offers flexible functionality, w/ access from the hallway & charming barn doors that open into the living room—ideal for use as a home office, den, or guest room - this space adapts to your lifestyle. Recent upgrades within the last 5 yrs include: flooring, paint, barn door, light fixtures, some windows, dishwasher, washer & dryer. Roof 7 yrs old. Also includes extra parking stall at $25 /month. Work out room w/sauna on 2nd floor. With nothing left to do but move in and enjoy, this condo is the perfect blend of comfort, style, and convenience. Security cameras in parking lot & front door entrance. Walking distance to bus stop, Superstore, Garden City mall and Seven Oaks Hospital. Close to schools, parks and walking path. Book your showing today!
- Bathrooms 1
- Bathrooms (Full) 1
- Bedrooms 2
- Building Type One Level
- Built In 1988
- Condo Fee $382.76 Monthly
- Exterior Brick & Siding
- Floor Space 890 sqft
- Gross Taxes $2,133.30
- Neighbourhood Seven Oaks Crossings
- Property Type Condominium, Apartment
- Remodelled Bathroom, Flooring, Kitchen, Other remarks, Roof Coverings, Windows
- Rental Equipment None
- Tax Year 25
- Total Parking Spaces 2
- Amenities
- Fitness workout facility
- Accessibility Access
- In-Suite Laundry
- Visitor Parking
- Professional Management
- Sauna
- 24-hour Security
- Security Entry
- Condo Fee Includes
- Contribution to Reserve Fund
- Caretaker
- Hot Water
- Insurance-Common Area
- Landscaping/Snow Removal
- Management
- Parking
- Recreation Facility
- Water
- Features
- Air conditioning wall unit
- Concrete floors
- Accessibility Access
- No Smoking Home
- Patio
- Smoke Detectors
- Pet Friendly
- Goods Included
- Window A/C Unit
- Blinds
- Dryer
- Dishwasher
- Refrigerator
- Microwave
- Stove
- Washer
- Parking Type
- Extra Stall(s)
- Plug-In
- Outdoor Stall
- Site Influences
- Corner
- Fenced
- Accessibility Access
- Landscaped patio
- Playground Nearby
- Public Swimming Pool
- Shopping Nearby
- Public Transportation
Rooms
| Level | Type | Dimensions |
|---|---|---|
| Main | Four Piece Bath | - |
| Dining Room | 8 ft x 8 ft | |
| Bedroom | 8.5 ft x 13 ft | |
| Primary Bedroom | 15 ft x 15.5 ft | |
| Living Room | 14 ft x 19 ft |


