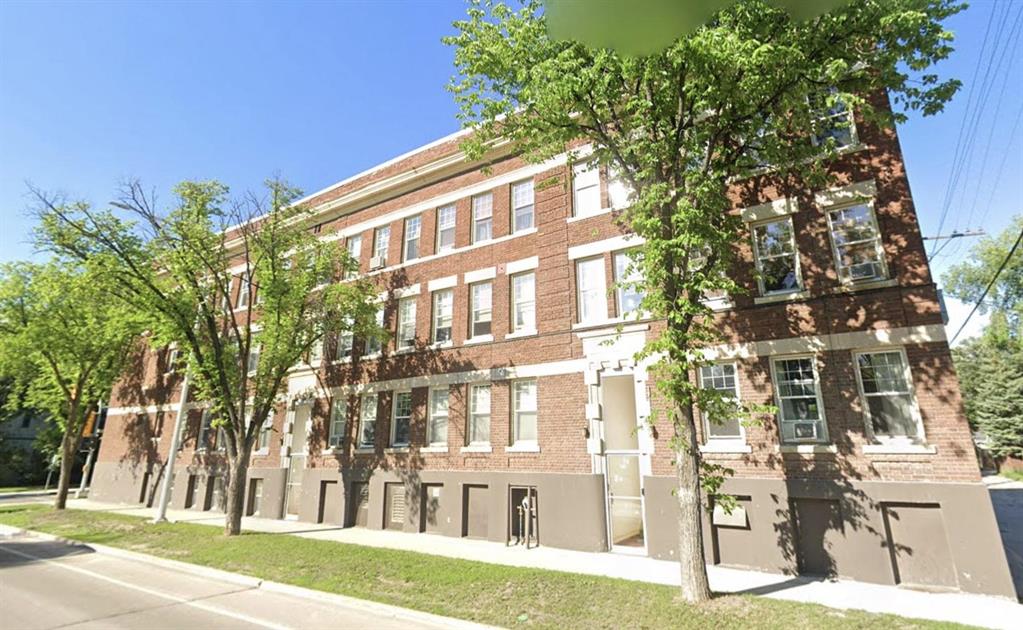Laraib Realty Inc.
92 Bluemeadow Road, Winnipeg, MB, R3Y 0J9

Showing starts now. Offers as received.
Step into the charm of Crescentwood living with this stylish and affordable 2-bedroom condo that proves you don’t have to compromise location for value. Whether you’re a first-time buyer, student, or investor, this space offers a smart opportunity in one of Winnipeg’s most walkable neighbourhoods.
Inside, you’ll find a functional layout with updated flooring, a bright and welcoming living area, and two well-sized bedrooms that offer surprising versatility. Need a home office or guest room? You’ve got it. The kitchen comes equipped with everything you need to settle in, and with heat, water and parking included in the condo fees, your monthly costs stay simple and predictable.
This unit also includes an assigned parking stall and shared laundry just steps from your door. But the real bonus? You’re minutes from Osborne Village, Corydon’s cafés, major bus routes, and downtown — making this not just a home, but a lifestyle upgrade.
Whether you’re planting roots or looking to expand your real estate portfolio, 183 Harrow is a rare find at a price point that won’t last.
Own your slice of Crescentwood – book your showing today!
| Level | Type | Dimensions |
|---|---|---|
| Main | Eat-In Kitchen | 9.5 ft x 7.5 ft |
| Primary Bedroom | 11.25 ft x 10.5 ft | |
| Living Room | 12 ft x 9 ft | |
| Bedroom | 11 ft x 10 ft | |
| Dining Room | 9 ft x 8 ft | |
| Three Piece Bath | - |