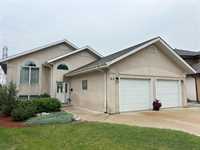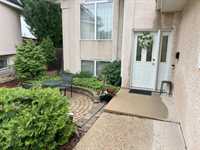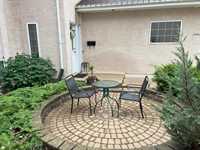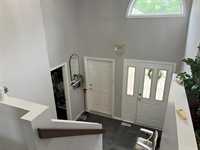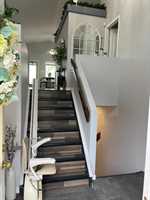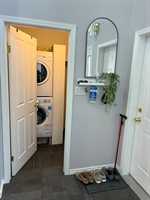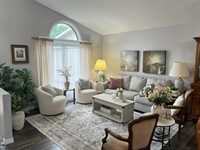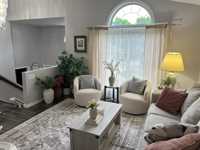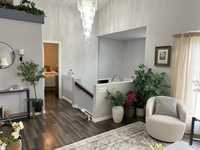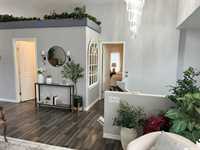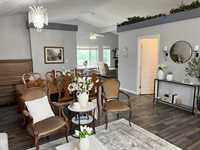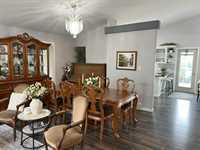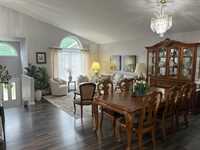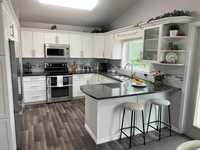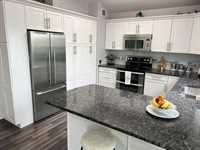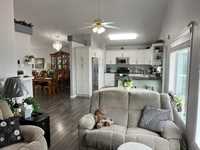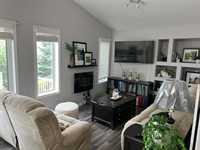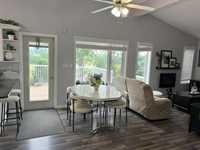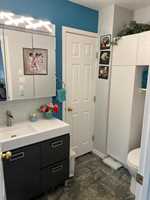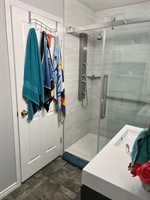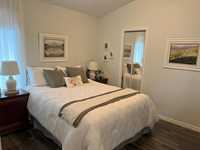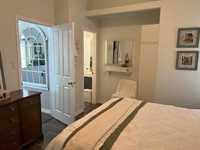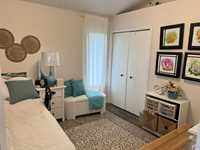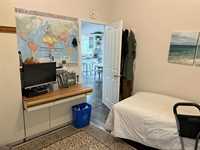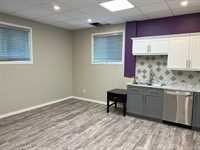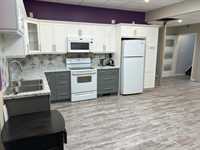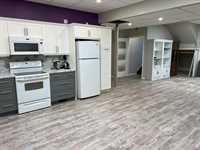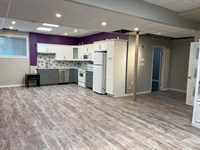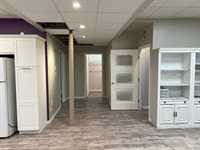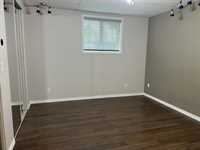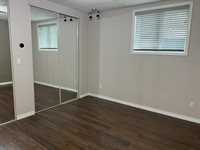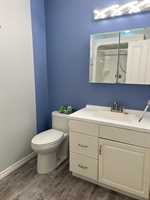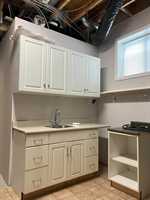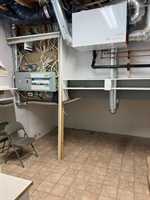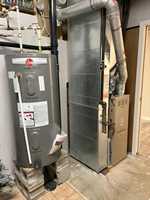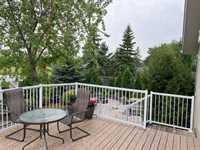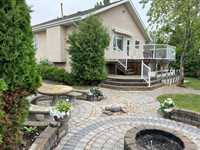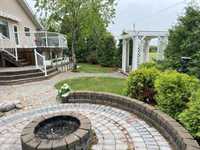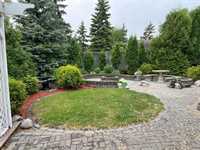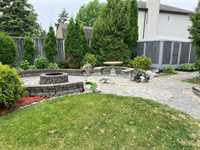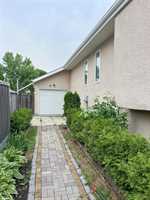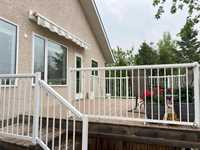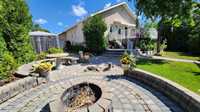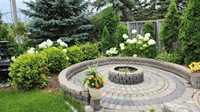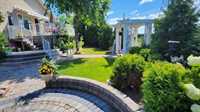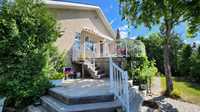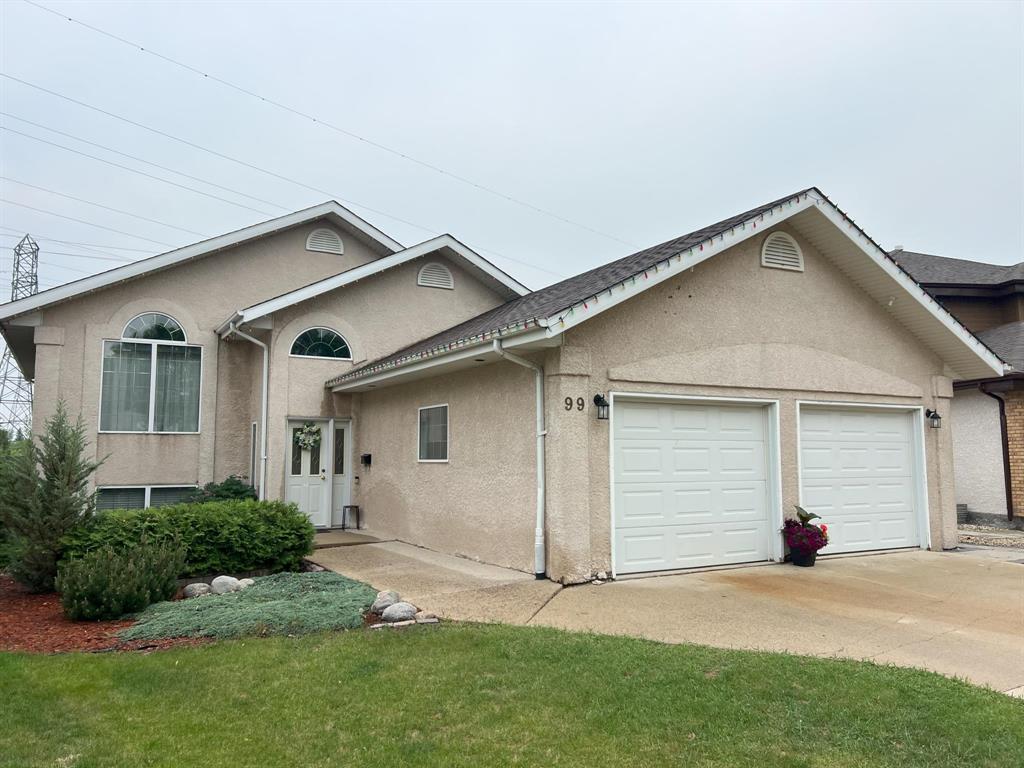
Open Houses
Saturday, June 21, 2025 2:00 p.m. to 4:00 p.m.
Well cared for home on a large irregular lot. Spacious LR. Huge kitchen with breakfast area overlooking a cozy FR. Finished basement with high ceilings, large RR, 3rd BR and 3 pc bathroom. 24x24 garage. Art Kehler 204-941-1903
Offers presented June 23. Open house June 21 2-4 pm. Well cared for home on a large irregular lot. Inviting front area with patio. Walk up to the spacious living/dining areas. Huge kitchen with breakfast area overlooking a cozy family room. Two main floor bedrooms. Primary bedroom with large walk in closet, and door to the bathroom. Finished basement with high ceilings, large rec room, kitchen, 3rd bedroom and 3 pc bathroom. 24x24 double attached garage with a rear overhead door. Nicely landscaped yard with deck, patio and firepit area. Gazebo and shed included. Shingles 2024, HWT 2024, Deck 2016, 200 amp elec, HRV.
- Basement Development Fully Finished
- Bathrooms 2
- Bathrooms (Full) 2
- Bedrooms 3
- Building Type Bi-Level
- Built In 1999
- Exterior Stucco
- Floor Space 1300 sqft
- Gross Taxes $6,161.86
- Neighbourhood Southdale
- Property Type Residential, Single Family Detached
- Rental Equipment None
- School Division Winnipeg (WPG 1)
- Tax Year 2025
- Features
- Air Conditioning-Central
- Deck
- Exterior walls, 2x6"
- Goods Included
- Dryer
- Dishwasher
- Refrigerator
- Garage door opener
- Garage door opener remote(s)
- Storage Shed
- Stove
- Washer
- Parking Type
- Double Attached
- Site Influences
- Landscaped deck
- Paved Street
- Shopping Nearby
- Public Transportation
Rooms
| Level | Type | Dimensions |
|---|---|---|
| Main | Eat-In Kitchen | 22 ft x 11.4 ft |
| Living Room | 12.6 ft x 11 ft | |
| Family Room | 10.8 ft x 9.8 ft | |
| Dining Room | 12.6 ft x 10 ft | |
| Primary Bedroom | 11.7 ft x 9.9 ft | |
| Bedroom | 10.4 ft x 10 ft | |
| Three Piece Bath | - | |
| Basement | Recreation Room | 32 ft x 16.7 ft |
| Bedroom | - | |
| Three Piece Bath | - |


