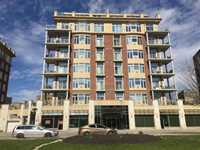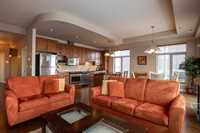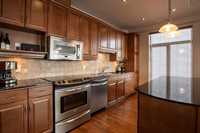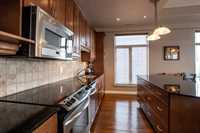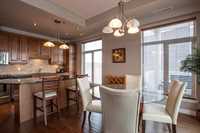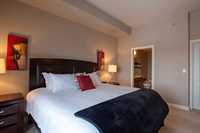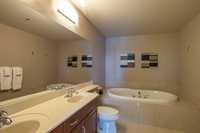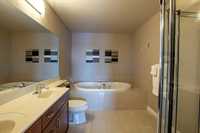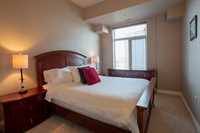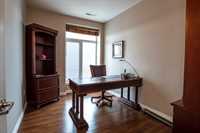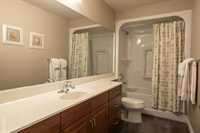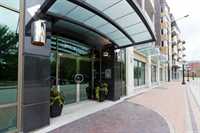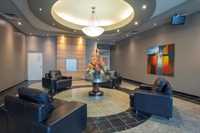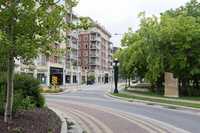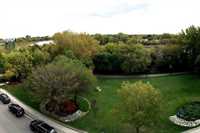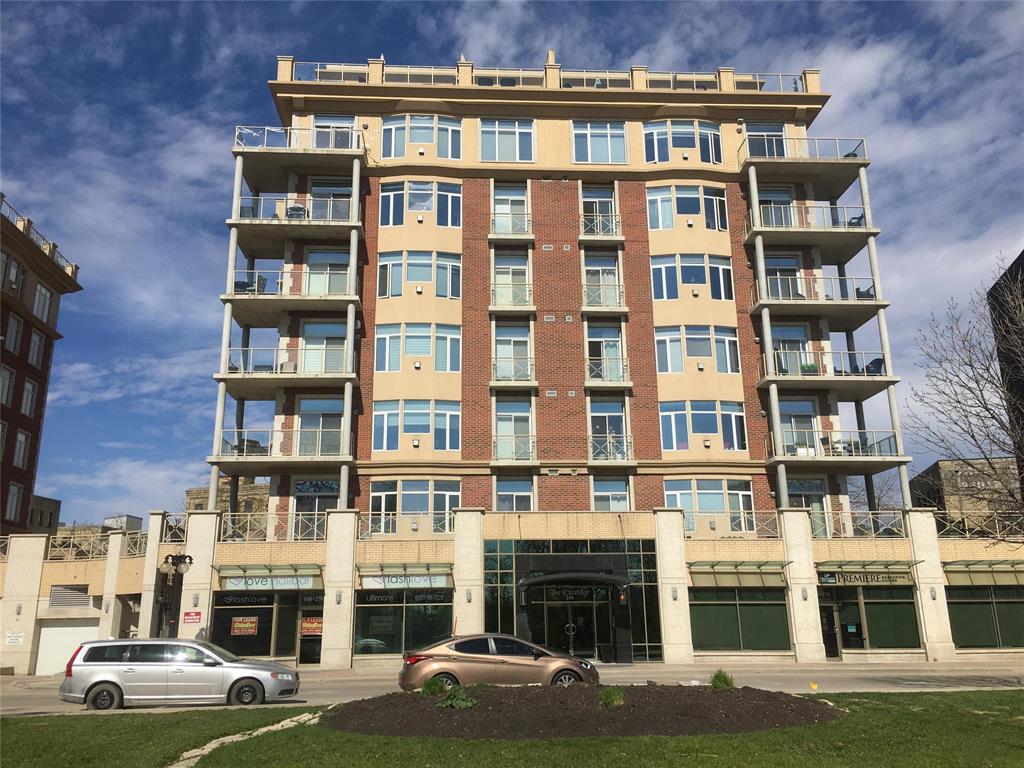
S/S Thurs. June 5, offers presented as rec'd. Executive condo living at its finest! Situated in the heart of Winnipeg’s vibrant Exchange District, this impressive 1,424 sq. ft. corner unit offers spectacular views & modern design with every convenience. Featuring 2 bedrooms, a dedicated office & 2 full baths, the open-concept layout is bright & spacious with 9’ ceilings & expansive windows that flood the space w/natural light. The dining area opens to a wraparound balcony, perfect for relaxing or entertaining. The stylish kitchen is both functional & elegant w/maple cabinetry, granite countertops & Frigidaire Professional Series ss appliances. The primary suite offers its own private balcony, a large walk-in closet, and a luxurious 5-piece ensuite with double sinks, soaker tub, and separate shower. Additional highlights include in-suite laundry with extra storage, central air conditioning, and one heated underground parking stall. Enjoy the ultimate urban lifestyle with a short stroll to The Forks, Shaw Park, river pathways, and Winnipeg’s best restaurants, cafés, shops, and cultural attractions. A perfect blend of luxury, comfort, and convenience—this is care-free condo living at its best!
- Bathrooms 2
- Bathrooms (Full) 2
- Bedrooms 2
- Building Type One Level
- Built In 2006
- Condo Fee $953.00 Monthly
- Exterior Brick & Siding
- Fireplace Tile Facing
- Fireplace Fuel Gas
- Floor Space 1424 sqft
- Gross Taxes $5,956.11
- Neighbourhood Exchange District
- Property Type Condominium, Apartment
- Rental Equipment None
- School Division Winnipeg (WPG 1)
- Tax Year 2024
- Amenities
- Elevator
- Accessibility Access
- In-Suite Laundry
- Professional Management
- 24-hour Security
- Security Entry
- Condo Fee Includes
- Contribution to Reserve Fund
- Insurance-Common Area
- Landscaping/Snow Removal
- Management
- Parking
- Features
- Air Conditioning-Central
- Balconies - Two
- Accessibility Access
- Jetted Tub
- Microwave built in
- No Smoking Home
- Pet Friendly
- Goods Included
- Blinds
- Dryer
- Dishwasher
- Refrigerator
- Garburator
- Microwave
- Stove
- Window Coverings
- Washer
- Parking Type
- Heated
- Underground
- Site Influences
- River View
- Shopping Nearby
- Public Transportation
- View City
Rooms
| Level | Type | Dimensions |
|---|---|---|
| Main | Living Room | 16.33 ft x 12.42 ft |
| Dining Room | 11 ft x 9.33 ft | |
| Kitchen | 14.67 ft x 9.67 ft | |
| Primary Bedroom | 15 ft x 12 ft | |
| Bedroom | 14.92 ft x 9.42 ft | |
| Office | 11.67 ft x 8.5 ft | |
| Five Piece Ensuite Bath | - | |
| Four Piece Bath | - |


