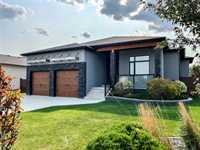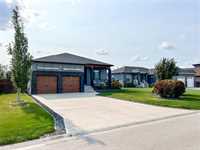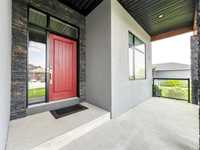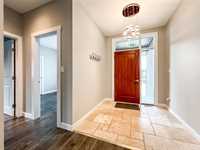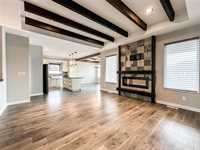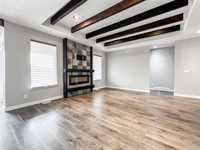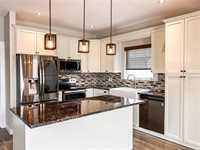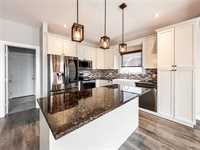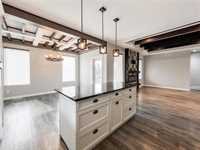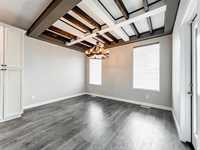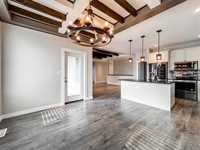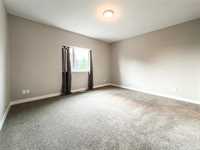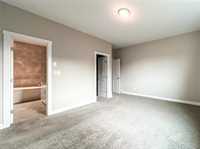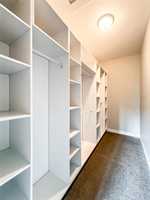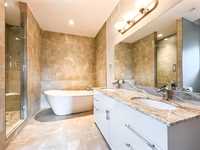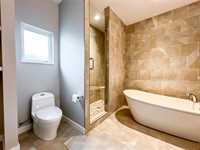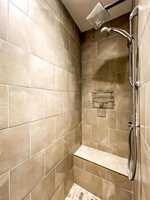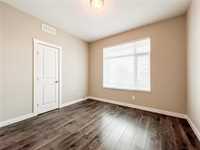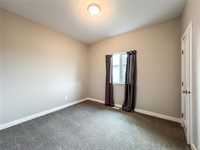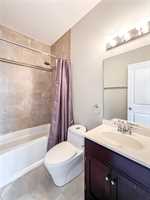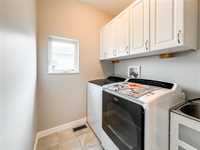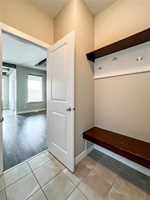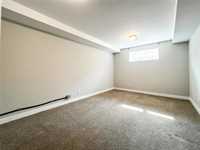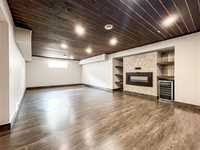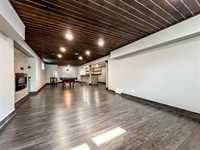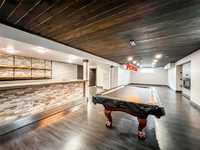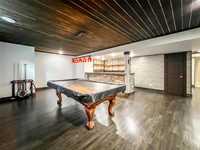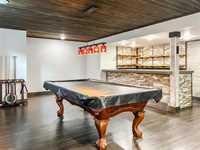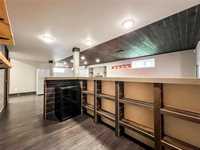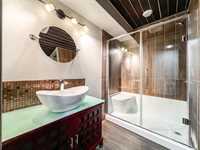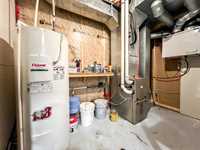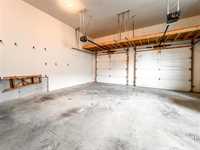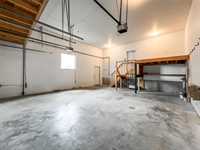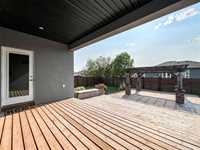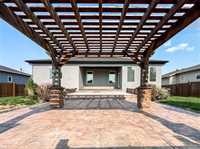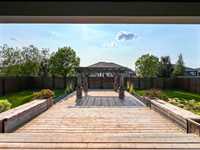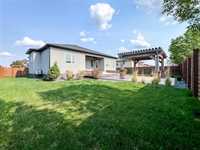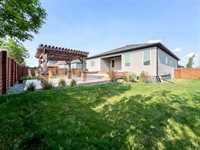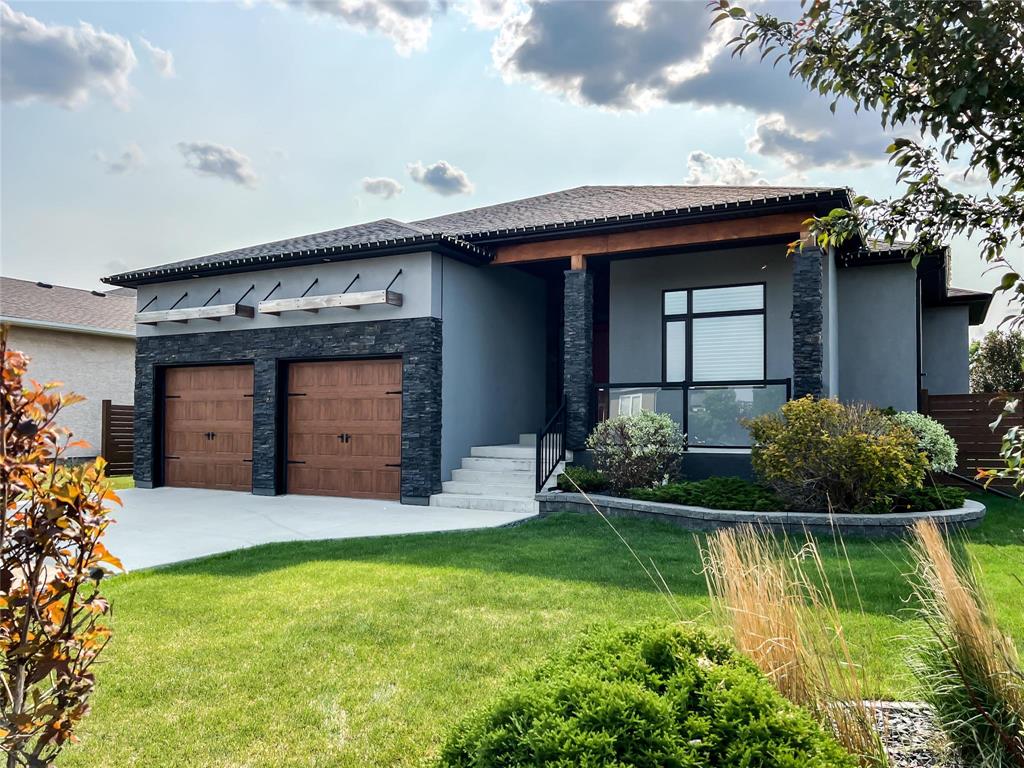
Welcome home to this fantastic 1,596 square foot, 4 bedroom, 3 bath bungalow located in Oakbank, a most vibrant community. This stunning home is loaded with charm, warmth, and style from top to bottom. Step inside to a spacious open layout with natural wood beams, slate tile fireplace and big, bright windows. The kitchen offers tons of storage space, granite countertops, farmhouse sink, and centre island with room to gather. The main floor offers three generous bedrooms, including a king-sized primary suite with a walk-in closet (custom built-ins included) and a spa-inspired ensuite. Downstairs, you’ll find a fully finished lower level with an additional bedroom, full bath, and an incredible family room featuring a second fireplace and a games room area complete with a pool table, bar fridge, and dry bar with quartz and stone accents. Outside you will find a two-tiered deck with built-in seating plus a custom stamped concrete patio with a pergola that makes summer nights unforgettable. The yard is fenced and beautifully landscaped. This home offers incredible style and functionality, with room for the whole family. Call to see it today!
- Basement Development Fully Finished
- Bathrooms 3
- Bathrooms (Full) 3
- Bedrooms 4
- Building Type Bungalow
- Built In 2014
- Exterior Stone, Stucco
- Fireplace Tile Facing
- Fireplace Fuel Electric
- Floor Space 1596 sqft
- Frontage 72.00 ft
- Gross Taxes $5,494.70
- Neighbourhood Oakbank
- Property Type Residential, Single Family Detached
- Rental Equipment None
- School Division Sunrise
- Tax Year 2024
- Features
- Air Conditioning-Central
- Bar dry
- Deck
- High-Efficiency Furnace
- Heat recovery ventilator
- Laundry - Main Floor
- Patio
- Sump Pump
- Goods Included
- Alarm system
- Blinds
- Bar Fridge
- Dryer
- Dishwasher
- Fridges - Two
- Garage door opener remote(s)
- Microwave
- Stove
- Vacuum built-in
- Washer
- Parking Type
- Double Attached
- Site Influences
- Fenced
- Golf Nearby
- Landscaped deck
- Landscaped patio
- No Back Lane
- Playground Nearby
Rooms
| Level | Type | Dimensions |
|---|---|---|
| Main | Living Room | 15 ft x 16.5 ft |
| Dining Room | 13 ft x 9.67 ft | |
| Kitchen | 12 ft x 9.5 ft | |
| Primary Bedroom | 15.25 ft x 15 ft | |
| Bedroom | 10.83 ft x 9.75 ft | |
| Bedroom | 11 ft x 10.25 ft | |
| Four Piece Bath | - | |
| Four Piece Ensuite Bath | - | |
| Basement | Recreation Room | 22.25 ft x 13.5 ft |
| Bedroom | 14.75 ft x 11.25 ft | |
| Game Room | 20.25 ft x 18 ft | |
| Three Piece Bath | - |


