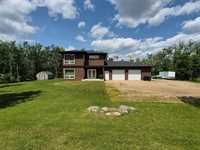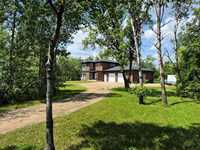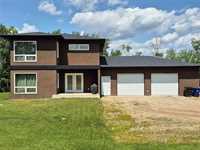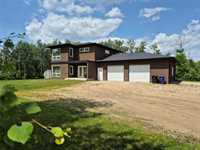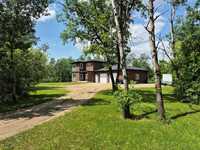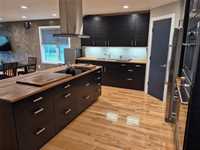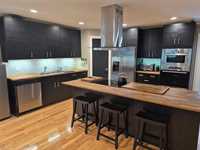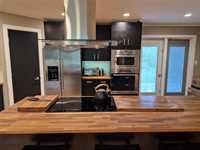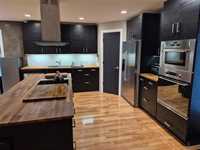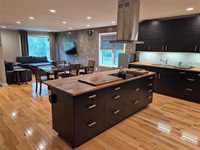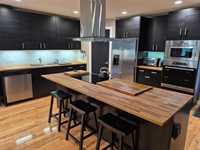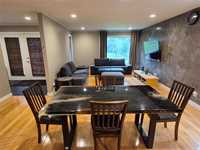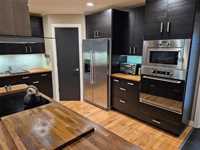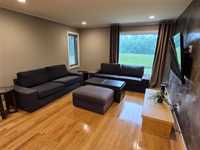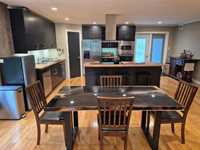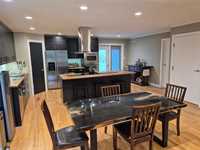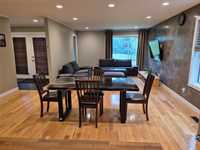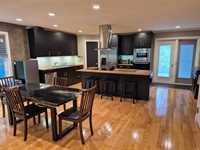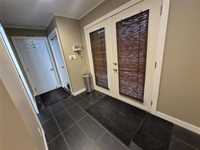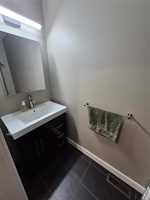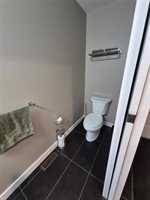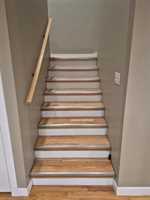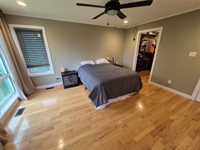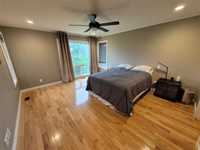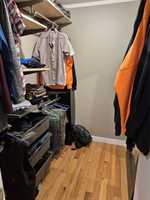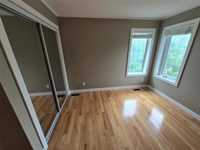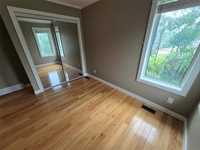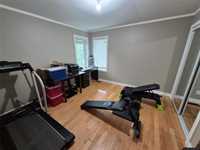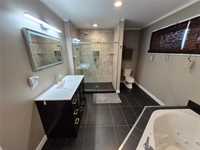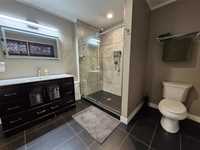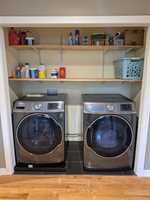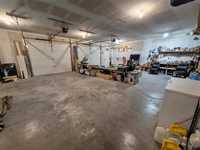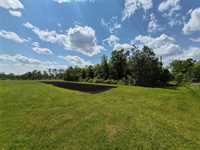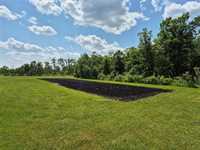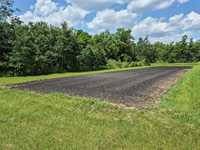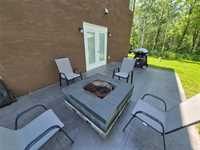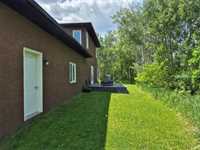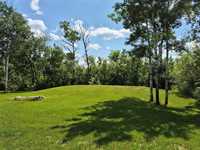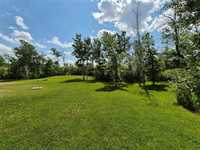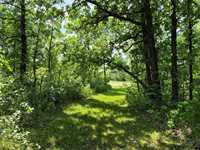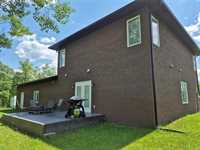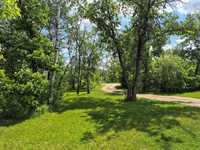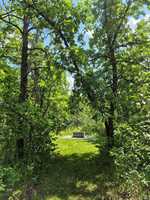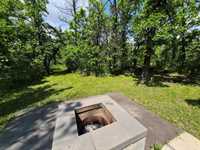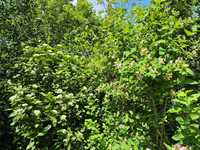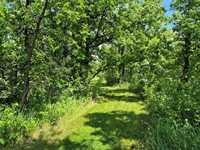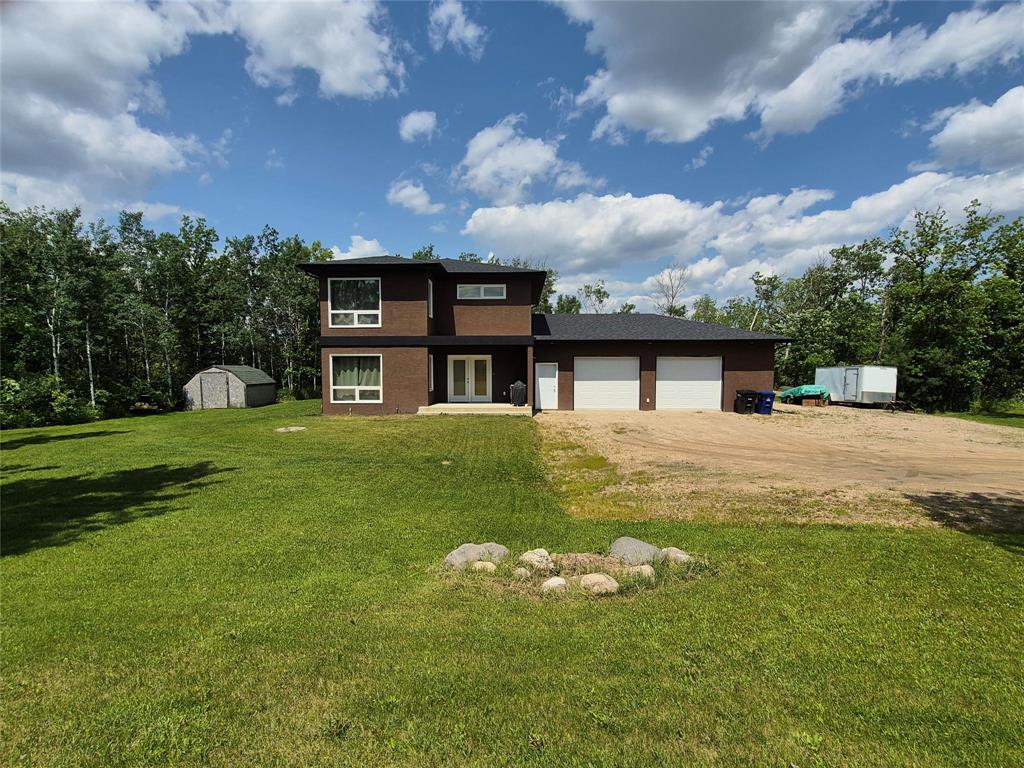
Step into this beautifully crafted custom home where comfort, efficiency, and style come together seamlessly. Designed with energy savings in mind, this home features triple-pane windows, a geothermal heating & cooling system and whole-house surge protection. The heart of the home is the chef-inspired kitchen, showcasing rich espresso cabinetry, butcher block countertops, built-in wall oven, cooktop with range hood & ample space to create culinary masterpieces. The spacious living room is highlighted by a Italian plaster feature wall & wood flooring throughout. Step out the back door onto a durable concrete deck, perfect for hosting or enjoying the serenity of nature. Tucked into the trees, you'll find a cozy firepit area ideal for evenings under the stars, and a large garden ready for your green thumb. Upstairs, the home offers three generously sized bedrooms, including a luxurious primary suite complete with a walk-in closet, jetted tub, and beautiful tiled shower—a true retreat at the end of the day. The impressive 27' x 36' insulated garage offers space for vehicles, toys, or a workshop and is equipped with a 240V plug.
- Bathrooms 2
- Bathrooms (Full) 1
- Bathrooms (Partial) 1
- Bedrooms 3
- Building Type Two Storey
- Built In 2014
- Exterior Stucco
- Floor Space 1848 sqft
- Gross Taxes $3,199.04
- Land Size 2.00 acres
- Neighbourhood R16
- Property Type Residential, Single Family Detached
- Rental Equipment None
- School Division Hanover
- Tax Year 2024
- Total Parking Spaces 2
- Features
- Air Conditioning-Central
- Cook Top
- Deck
- Hood Fan
- Heat recovery ventilator
- Jetted Tub
- No Pet Home
- No Smoking Home
- Sump Pump
- Goods Included
- Blinds
- Dryer
- Dishwasher
- Refrigerator
- Garage door opener
- Garage door opener remote(s)
- Storage Shed
- Stove
- Window Coverings
- Washer
- Water Softener
- Parking Type
- Double Attached
- Front Drive Access
- Garage door opener
- Insulated
- Oversized
- Site Influences
- Corner
- Country Residence
- Vegetable Garden
- Landscaped deck
- Playground Nearby
- Private Setting
- Private Yard
- Treed Lot
Rooms
| Level | Type | Dimensions |
|---|---|---|
| Main | Living Room | 12.06 ft x 13 ft |
| Dining Room | 9.9 ft x 13 ft | |
| Kitchen | 12.66 ft x 19.63 ft | |
| Foyer | 5.81 ft x 9.25 ft | |
| Two Piece Bath | 3 ft x 9.09 ft | |
| Utility Room | 7 ft x 11.93 ft | |
| Upper | Primary Bedroom | 13.01 ft x 15.2 ft |
| Bedroom | 11.97 ft x 13.81 ft | |
| Bedroom | 11.96 ft x 12.83 ft | |
| Four Piece Bath | 9.19 ft x 13.62 ft | |
| Laundry Room | - | |
| Walk-in Closet | 5.75 ft x 7.19 ft |


