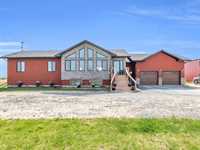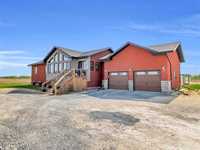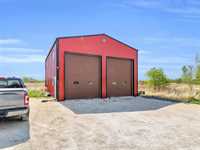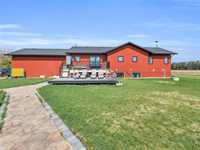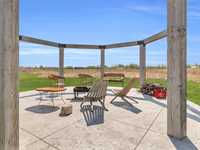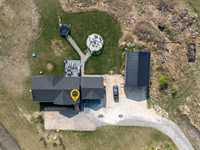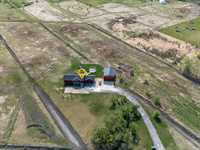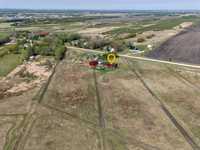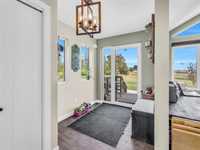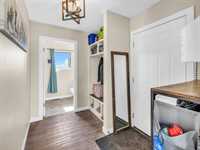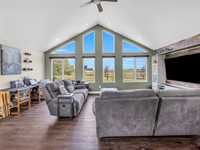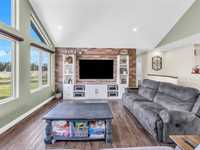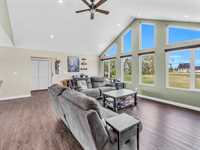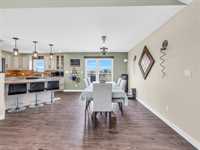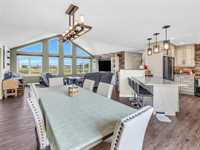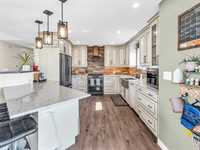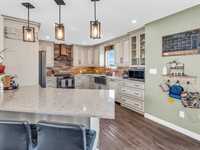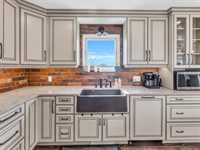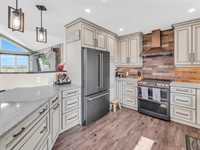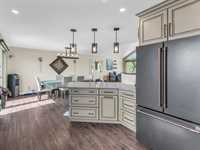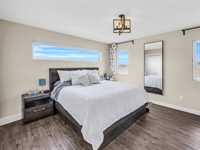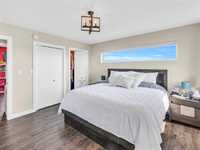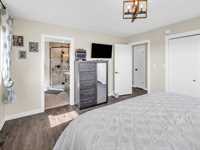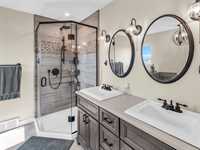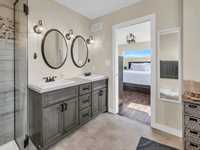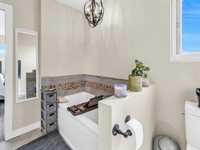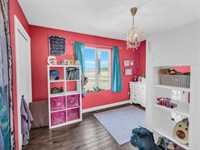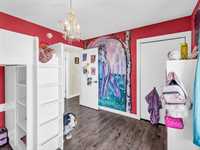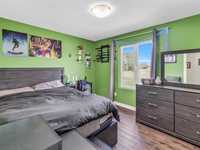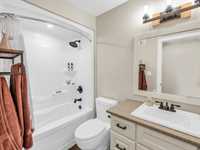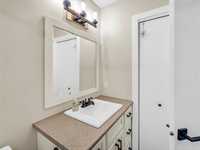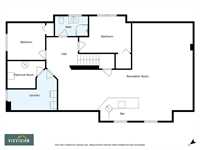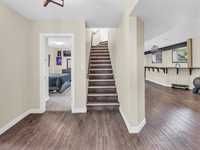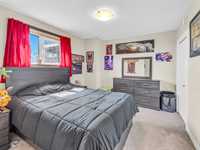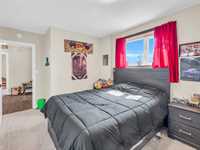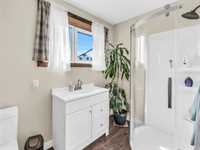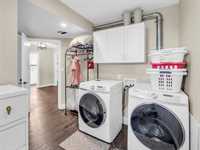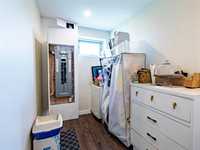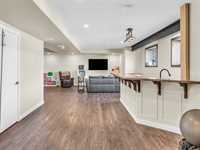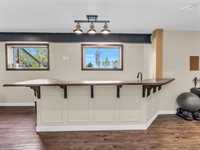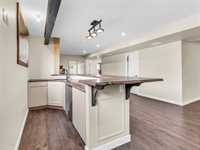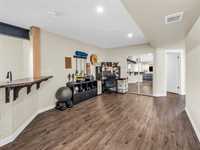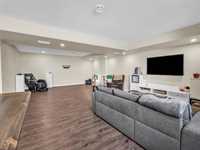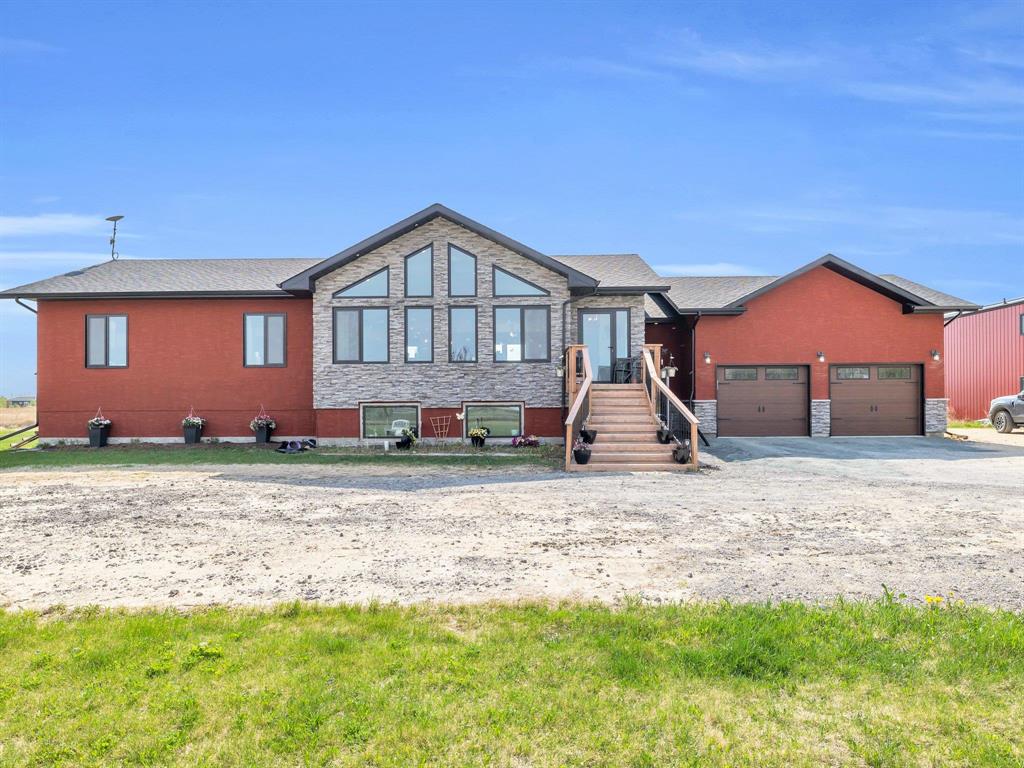
Offers as received. Welcome to country living! This stunning home built in 2020 features 5 bedrooms and 3.5 bathrooms. Tall vaulted ceiling with open concept layout for large gatherings. Large living/dining room. Kitchen has granite countertops, white texture cabinets, tile backsplash and double sink facing the backyard. Down the hall you will find a full bathroom, three large bedrooms including a large ensuite off the primary bedroom. Head downstairs to find two more bedrooms, a third full bathroom, separate laundry room and an L-shape rec room with wet bar. Leading towards the garage, there is a mudroom with closet and quick access two piece bathroom. Oversize double attached garage not enough? There is a massive 30x40 detached shop with in floor heat and tall overhead doors. Secondary suite for guests! On to the back yard entertainment area, there is a concrete patio with wood feature surrounding the fire pit area. Towards the back door of the home, a two tier deck for BBQ's. Open fields surrounding the property! Time to enjoy country living with the luxury of modern finishings. Call today for a personal showing or stop by the open house. Call today!
- Basement Development Fully Finished
- Bathrooms 5
- Bathrooms (Full) 4
- Bathrooms (Partial) 1
- Bedrooms 6
- Building Type Raised Bungalow
- Built In 2020
- Exterior Stone, Stucco
- Floor Space 1850 sqft
- Frontage 260.00 ft
- Gross Taxes $4,854.87
- Neighbourhood East Selkirk
- Property Type Residential, Single Family Detached
- Rental Equipment None
- School Division Lord Selkirk
- Tax Year 24
- Features
- Air Conditioning-Central
- Bar wet
- Deck
- Ceiling Fan
- Hood Fan
- High-Efficiency Furnace
- Heat recovery ventilator
- Patio
- In-Law Suite
- Sump Pump
- Workshop
- Goods Included
- Dryers - Two
- Dishwasher
- Refrigerator
- Garage door opener
- Stove
- Window Coverings
- Washers - Two
- Parking Type
- Double Attached
- Workshop
- Site Influences
- Country Residence
- View
Rooms
| Level | Type | Dimensions |
|---|---|---|
| Main | Foyer | 7.42 ft x 6.75 ft |
| Mudroom | 9 ft x 6.75 ft | |
| Two Piece Bath | - | |
| Living Room | 21 ft x 16.83 ft | |
| Dining Room | 15.67 ft x 10 ft | |
| Kitchen | 14.83 ft x 11.67 ft | |
| Four Piece Bath | - | |
| Bedroom | 11.92 ft x 10 ft | |
| Bedroom | 12.33 ft x 10 ft | |
| Primary Bedroom | 13.42 ft x 13 ft | |
| Four Piece Ensuite Bath | - | |
| Basement | Recreation Room | 39 ft x 28 ft |
| Three Piece Bath | - | |
| Storage Room | - | |
| Utility Room | - | |
| Bedroom | 15.33 ft x 10.5 ft | |
| Bedroom | 11.33 ft x 10.5 ft | |
| Other | Living Room | 13.42 ft x 12.33 ft |
| Eat-In Kitchen | 15 ft x 14.92 ft | |
| Bedroom | 16.42 ft x 12 ft | |
| Four Piece Bath | - |


