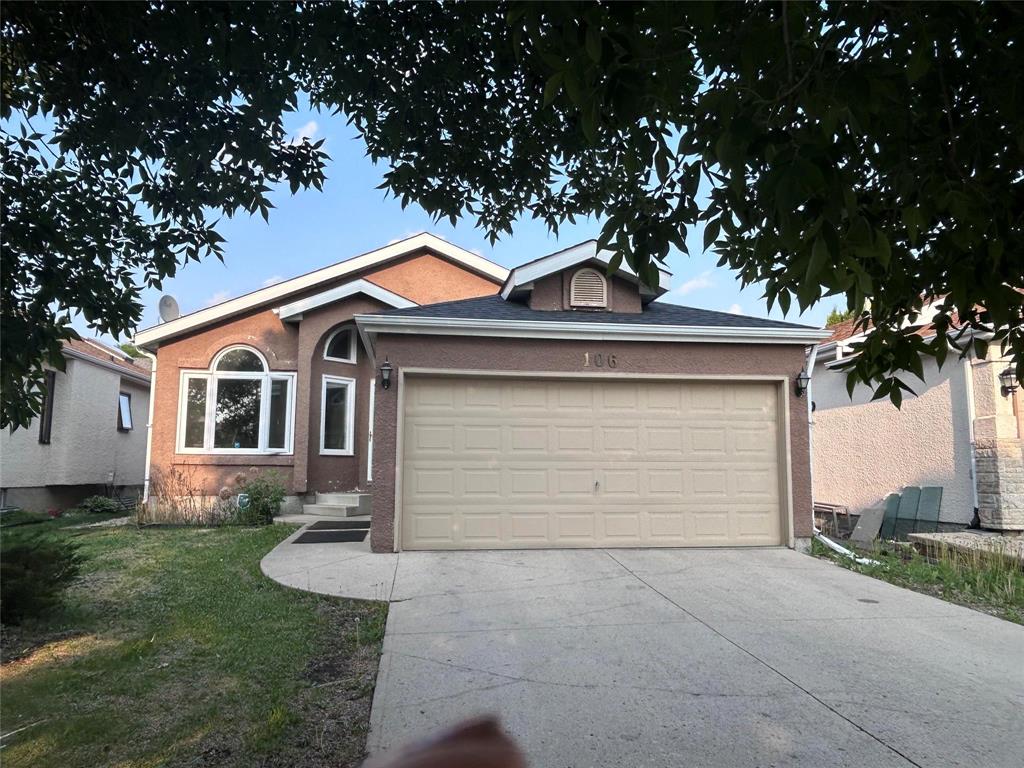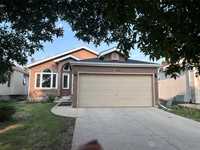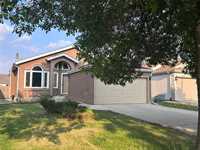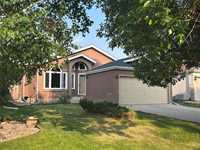
Offers as received. Open House June 24th from 6-7:30pm. Welcome to your next investment or forever family home! Located in a desirable, family-friendly neighbourhood, this well-maintained 4-bedroom bungalow offers comfort, space and value. Home features 3 spacious bedrooms on the main floor, living and dining area, a bright, functional eat-in kitchen, perfect for entertaining. The fully finished basement adds incredible value, offering additional bedroom, full bath, a large rec room, den, extra space for a home office, gym or guest suite. A Double attached garage (AT2) for convenient parking and storage. Fenced backyard, ideal for families with children or pets. Close proximity to schools, U of M, parks, transit and shopping. Currently rented for $2,600/month + utilities, this home is a turnkey opportunity for investors or buyers looking to add value with a little TLC. Don't miss your chance to own this solid bungalow in a high-demand area. Updated mechanicals are: Windows & HWT 2020, Roof 2013, Furnace 2016 & Central Air 2011. While it’s a bit rough around the edges and could benefit from some cosmetic updates, this could be a standout home or a long-term investment.
- Basement Development Fully Finished
- Bathrooms 3
- Bathrooms (Full) 3
- Bedrooms 4
- Building Type Bungalow
- Built In 1994
- Depth 110.00 ft
- Exterior Stucco
- Fireplace Tile Facing
- Fireplace Fuel Gas
- Floor Space 1240 sqft
- Frontage 42.00 ft
- Gross Taxes $4,332.00
- Neighbourhood Richmond West
- Property Type Residential, Single Family Detached
- Remodelled Roof Coverings
- Rental Equipment None
- School Division Pembina Trails (WPG 7)
- Tax Year 2024
- Features
- Air Conditioning-Central
- Closet Organizers
- Hood Fan
- High-Efficiency Furnace
- Main floor full bathroom
- No Pet Home
- No Smoking Home
- Patio
- Smoke Detectors
- Sump Pump
- Goods Included
- Blinds
- Dryer
- Dishwasher
- Refrigerator
- Garage door opener
- Garage door opener remote(s)
- Stove
- Window Coverings
- Washer
- Parking Type
- Double Attached
- Site Influences
- Fenced
- Landscape
- No Back Lane
- No Through Road
- Paved Street
- Playground Nearby
- Private Yard
- Public Transportation
Rooms
| Level | Type | Dimensions |
|---|---|---|
| Main | Living Room | 15 ft x 9.5 ft |
| Dining Room | 9.5 ft x 7.08 ft | |
| Eat-In Kitchen | 18 ft x 12 ft | |
| Primary Bedroom | 13.58 ft x 11.83 ft | |
| Bedroom | 10 ft x 9.5 ft | |
| Bedroom | 9.67 ft x 9.33 ft | |
| Three Piece Ensuite Bath | - | |
| Three Piece Bath | - | |
| Basement | Bedroom | 14.75 ft x 9.5 ft |
| Recreation Room | 23.17 ft x 15.42 ft | |
| Den | 14.5 ft x 7.5 ft | |
| Utility Room | 14 ft x 12.5 ft | |
| Three Piece Bath | - |




