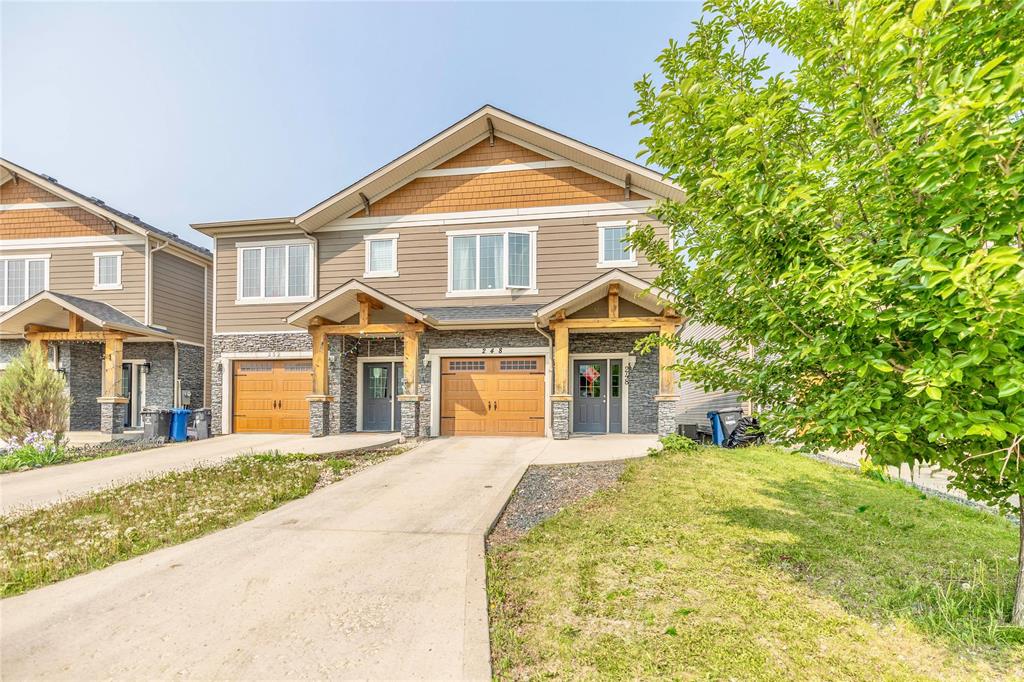SkyOne Realty Ltd.
1 - 754 Logan Avenue, Winnipeg, MB, R3E 1M9

S/s now, offer as received. Semi-attached home in Bridgewater centre. Gorgeous lake view with walk out basement. 1730 sq ft two storey, with single attached garage. This home features 3 bedrooms on second floor and 1 bedroom in basement, 3.5 bath, laundry room in basement. Master bedroom with 4 pieces ensuite and walk in closet. Newly installed luxury vinyl plank flooring throughout main floor. Spacious living area with oversized windows, balcony overlooking to the lake. Open concept kitchen with pantry. Finished basement. Excellent location with walking distance to Save On Food, banks, restaurants, and lots more.
| Level | Type | Dimensions |
|---|---|---|
| Main | Living Room | 18.42 ft x 11.92 ft |
| Kitchen | - | |
| Dining Room | - | |
| Two Piece Bath | - | |
| Upper | Primary Bedroom | 11.58 ft x 17.25 ft |
| Bedroom | 13.67 ft x 9.25 ft | |
| Bedroom | 13.67 ft x 9.25 ft | |
| Four Piece Bath | - | |
| Four Piece Ensuite Bath | - |