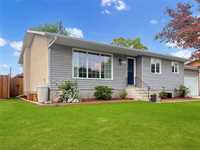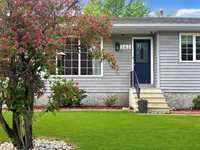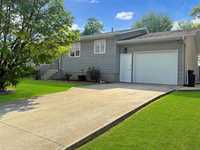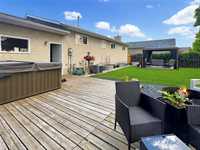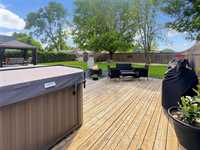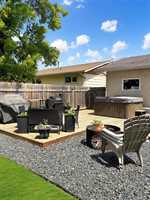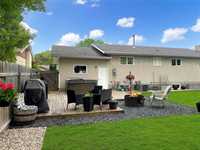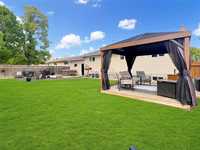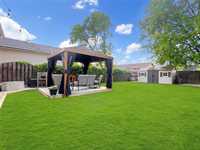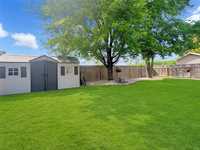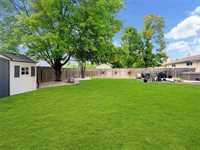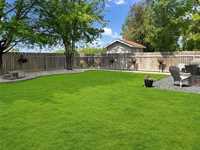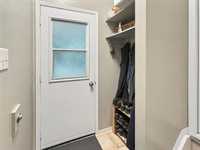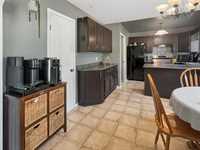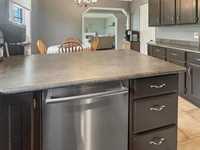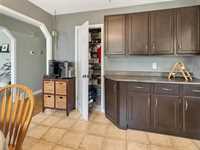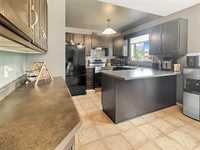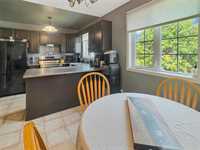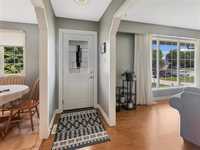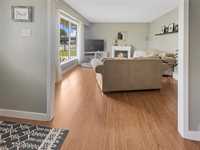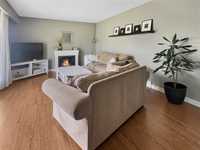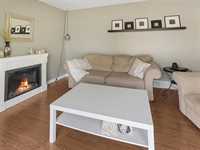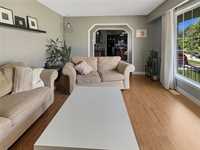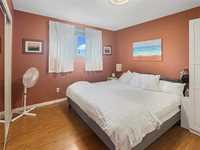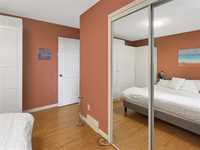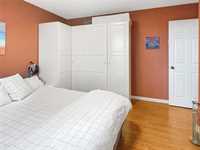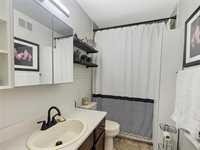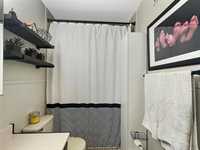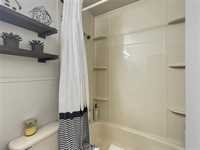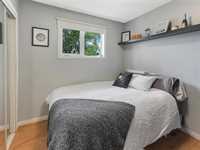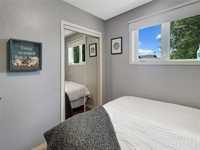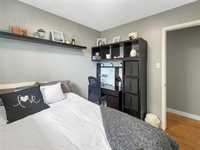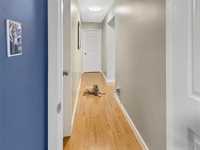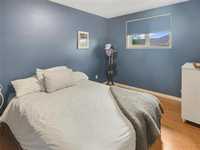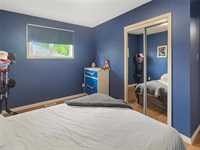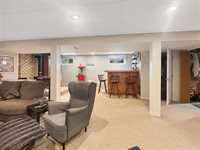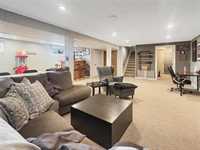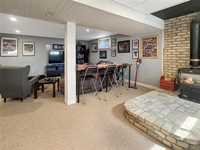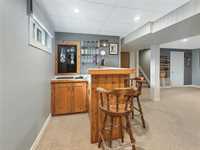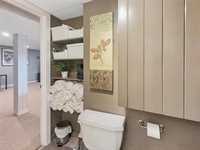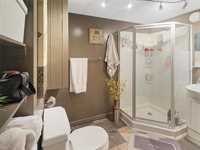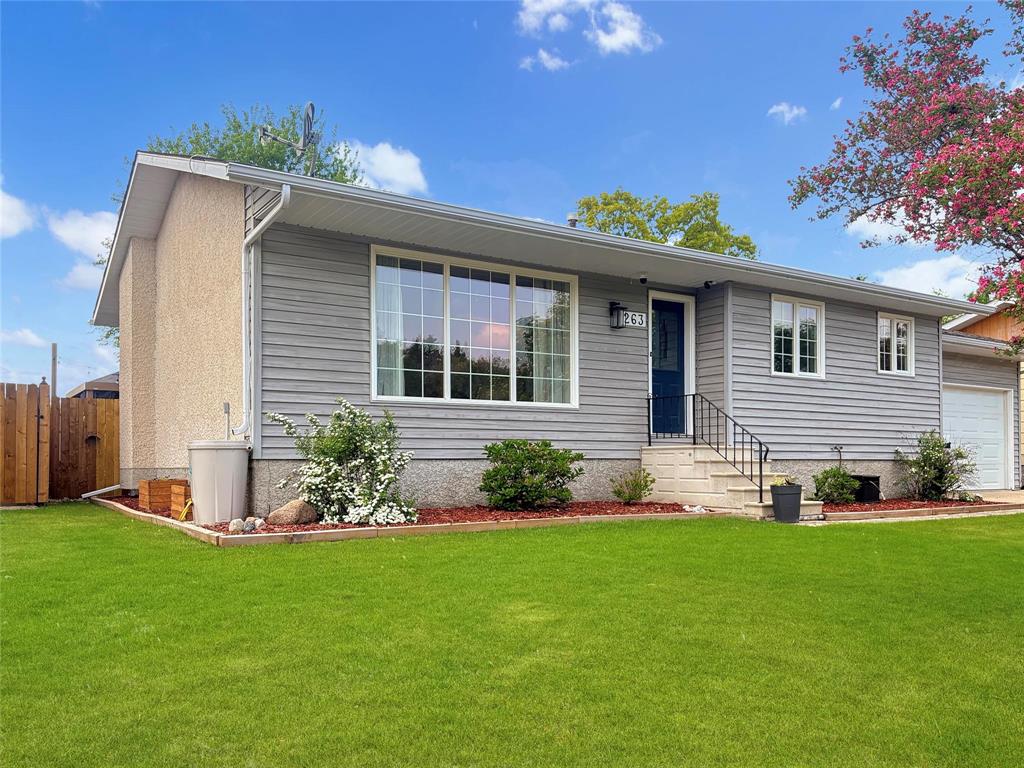
Showings start June 8th.Offers reviewed June 18th evening. 2 Hr notice req'd for Showings/ & Offers(SHIFT WORK).
Welcome to this beautifully maintained single-family home in charming Lakeside Gimli. Offering a perfect blend of modern updates & cozy charm, this property is ideal for families, retirees, or anyone looking for a MOVE-IN ready home in Vestureland-a quiet, family-friendly Gimli subdiv.-close to town amenities & schools.
3 Bedrooms-2 Bathrooms.
Single Attached Garage with Ample Storage -Finished Basement with Gas Fireplace & Wet Bar.
Private, Fenced Backyard -Meticulously Landscaped.
This 1,100 sq.ft home features a stylish interior-freshly painted kitchen cabinets, added pantry for extra storage, & a fresh, clean aesthetic throughout. The finished basement is a cozy, relaxing retreat, complete with a gas fireplace & wet bar.
Step outside to enjoy your private OASIS:a Jacuzzi hot tub, large deck, screened-in gazebo, & vinyl storage shed, all set within a manicured, fenced yard reflecting pride of ownership.
Whether sipping coffee on the deck, hosting BBQs, or enjoying a soak under the stars, this home offers year-round comfort & appeal.
Schedule your private showing today.
- Basement Development Fully Finished
- Bathrooms 2
- Bathrooms (Full) 2
- Bedrooms 3
- Building Type Bungalow
- Built In 1983
- Depth 120.00 ft
- Exterior Vinyl
- Fireplace Free-standing
- Fireplace Fuel Gas
- Floor Space 1100 sqft
- Frontage 65.00 ft
- Gross Taxes $2,933.73
- Neighbourhood Gimli
- Property Type Residential, Single Family Detached
- Remodelled Basement, Bathroom
- Rental Equipment None
- School Division Evergreen
- Tax Year 2024
- Total Parking Spaces 3
- Features
- Air Conditioning-Central
- Bar wet
- Closet Organizers
- Deck
- High-Efficiency Furnace
- Hot Tub
- Laundry - Second Floor
- Main floor full bathroom
- No Smoking Home
- Patio
- Smoke Detectors
- Goods Included
- Bar Fridge
- Dryer
- Dishwasher
- Fridges - Two
- Garage door opener
- Garage door opener remote(s)
- Microwave
- Storage Shed
- Stove
- Window Coverings
- Washer
- Parking Type
- Single Attached
- Site Influences
- Fenced
- Fruit Trees/Shrubs
- Golf Nearby
- Low maintenance landscaped
- Landscaped deck
- Paved Street
- Private Yard
- Shopping Nearby
Rooms
| Level | Type | Dimensions |
|---|---|---|
| Main | Eat-In Kitchen | 17.43 ft x 11.07 ft |
| Living Room | 17.43 ft x 12.43 ft | |
| Primary Bedroom | 12.24 ft x 10.63 ft | |
| Four Piece Bath | 8.85 ft x 4.96 ft | |
| Bedroom | 8.67 ft x 8.85 ft | |
| Bedroom | 12.25 ft x 8.96 ft | |
| Basement | Three Piece Bath | 7.84 ft x 6.2 ft |
| Storage Room | 19.12 ft x 15.99 ft | |
| Recreation Room | 20.97 ft x 24.91 ft | |
| Laundry Room | 12.07 ft x 10.07 ft |



