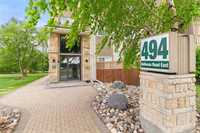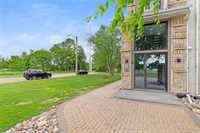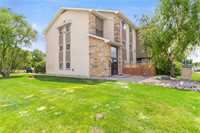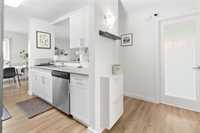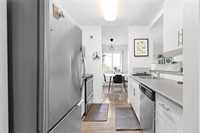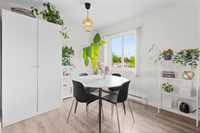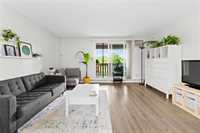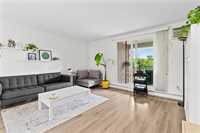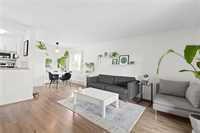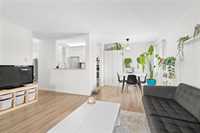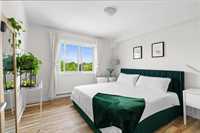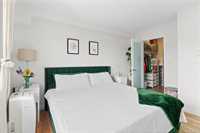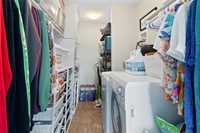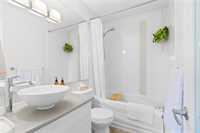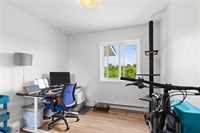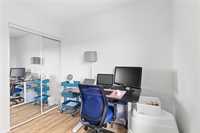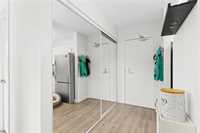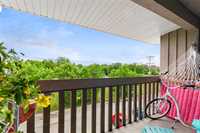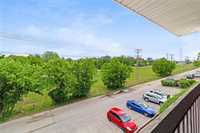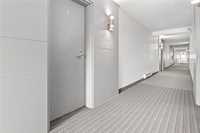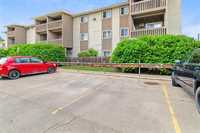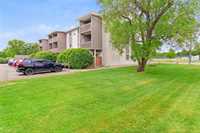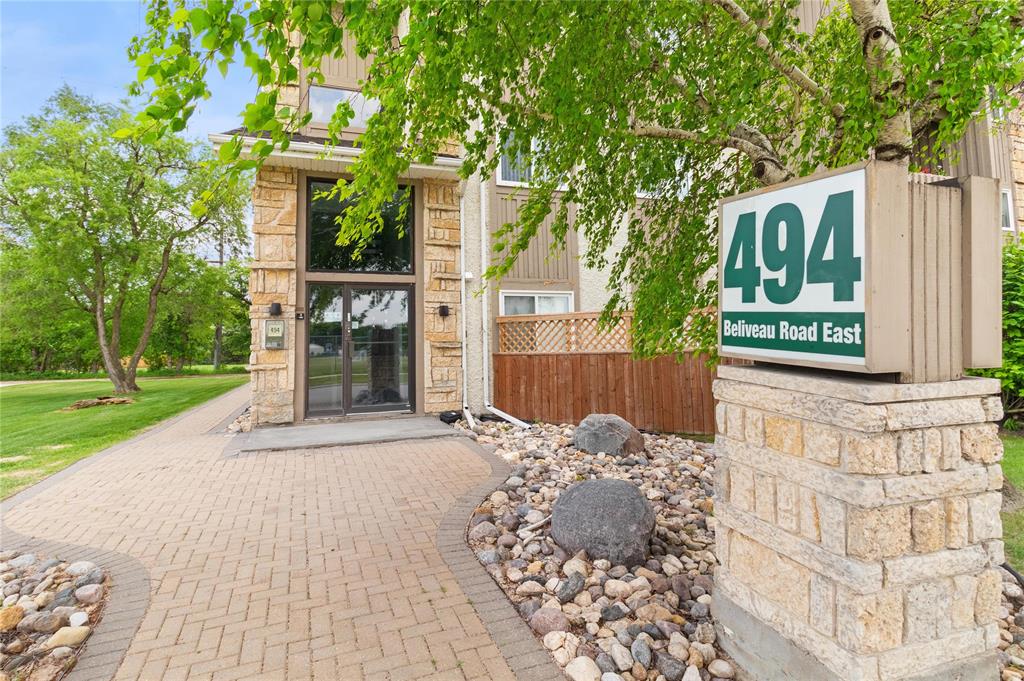
This updated GEM is a top floor unit, fully updated and includes TWO PARKING STALLS! Enjoy the peace and quiet of having no one above you, plus the added bonus of being a corner unit with beautiful south-facing views from your private balcony overlooking greenspace. This updated 2 bed, 1 bath unit is full of thoughtful touches throughout. Step inside to a spacious entryway with a large closet for extra storage. The open-concept kitchen flows seamlessly into the dining area, while the living room extends out to your private, covered balcony—perfect for relaxing, rain or shine. The primary bedroom features a generous walk-in closet and the convenience of in-suite laundry with your own washer and dryer. The second bedroom is a great size ideal for kids, guests, or the perfect home office. RECENT UPDATES INCLUDE: Fresh paint throughout (2025) New flooring in both bedrooms (2024).Nestled in the quiet Glenwood neighborhood, you’re minutes from St. Vital Centre, parks, schools, and major bus routes for easy commuting. With a mix of nearby amenities and green space, this is a great spot for anyone looking to enjoy a walkable and family-friendly area!
- Bathrooms 1
- Bathrooms (Full) 1
- Bedrooms 2
- Building Type One Level
- Built In 1978
- Condo Fee $370.91 Monthly
- Exterior Stone, Stucco, Wood Siding
- Floor Space 880 sqft
- Gross Taxes $2,183.63
- Neighbourhood St Vital
- Property Type Condominium, Apartment
- Remodelled Bathroom, Flooring
- Rental Equipment None
- School Division Winnipeg (WPG 1)
- Tax Year 24
- Total Parking Spaces 2
- Amenities
- In-Suite Laundry
- Professional Management
- Security Entry
- Condo Fee Includes
- Contribution to Reserve Fund
- Insurance-Common Area
- Landscaping/Snow Removal
- Management
- Parking
- Water
- Features
- Balcony - One
- Microwave built in
- Top Floor Unit
- Pet Friendly
- Goods Included
- Window A/C Unit
- Blinds
- Dryer
- Dishwasher
- Refrigerator
- Microwave
- Stove
- Window Coverings
- Washer
- Parking Type
- Extra Stall(s)
- Plug-In
- Outdoor Stall
- Site Influences
- Corner
- Golf Nearby
- Playground Nearby
- Shopping Nearby
- Public Transportation
- View
Rooms
| Level | Type | Dimensions |
|---|---|---|
| Main | Living Room | 14.5 ft x 13 ft |
| Dining Room | 10.75 ft x 8.25 ft | |
| Kitchen | 8 ft x 8 ft | |
| Primary Bedroom | 13 ft x 10.25 ft | |
| Bedroom | 11 ft x 9.25 ft | |
| Four Piece Bath | - |


