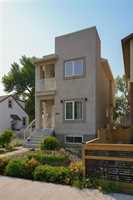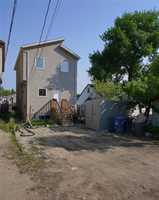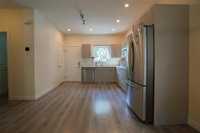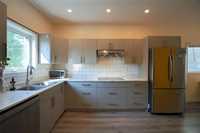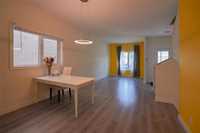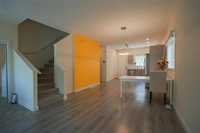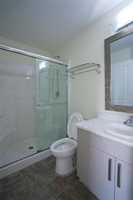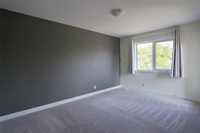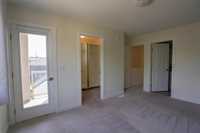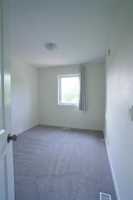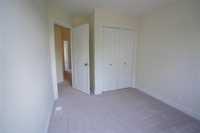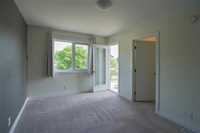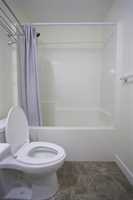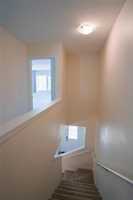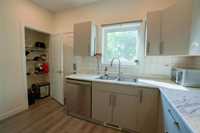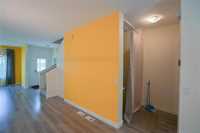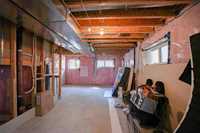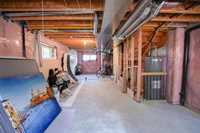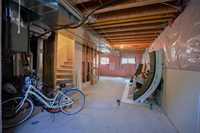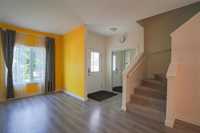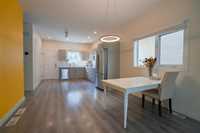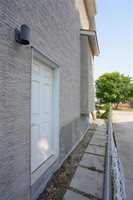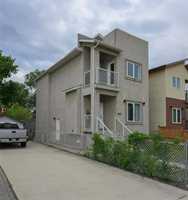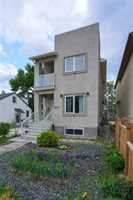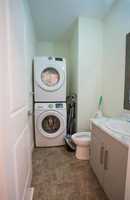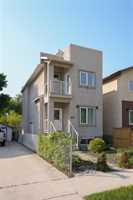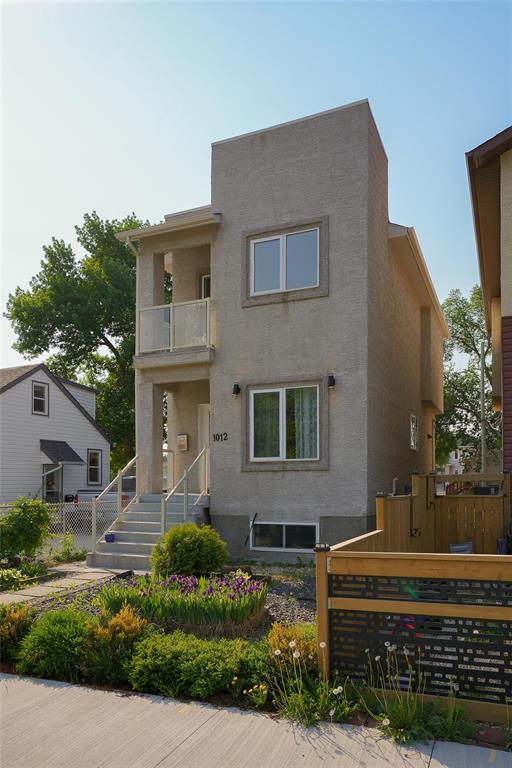
SS Now! Offer as received. Open House 2-4PM June 15(Sunday)! Welcome to 1012 Boston Ave—built in 2017, this modern 2-storey single-family home offers 3 bedrooms & 3 bathrooms in an unbeatable location. Just 1 minute walk to Pembina Hwy, 10 mins walk to Blue Line, and centrally positioned between Downtown, South Winnipeg, and malls. Only 10 mins drive to U of M! All bedrooms are upstairs, including a spacious primary suite with full ensuite, huge walk-in closet, and private balcony. Open-concept main floor features a bright living room (added extra window), and a kitchen with vent-out range hood.
Convenient main floor full bath with in-suite laundry. Basement is unfinished but has a separate side entrance & 200AMP panel—designed with a future secondary suite in mind. Builder upgrades include extra windows in living room & basement. Rear parking for 4 vehicles off the back lane. An affordable modern family home and investment property with suite potential!
Come check it out!
- Basement Development Insulated, Unfinished
- Bathrooms 3
- Bathrooms (Full) 2
- Bathrooms (Partial) 1
- Bedrooms 3
- Building Type Two Storey
- Built In 2017
- Exterior Stucco
- Floor Space 1316 sqft
- Frontage 25.00 ft
- Gross Taxes $4,595.03
- Neighbourhood West Fort Garry
- Property Type Residential, Single Family Detached
- Rental Equipment None
- School Division Winnipeg (WPG 1)
- Tax Year 2025
- Parking Type
- No Garage
- Rear Drive Access
- Unpaved Driveway
- Site Influences
- Playground Nearby
- Private Yard
- Shopping Nearby
- Public Transportation
Rooms
| Level | Type | Dimensions |
|---|---|---|
| Main | Living Room | 14.33 ft x 11 ft |
| Dining Room | 12.33 ft x 10 ft | |
| Kitchen | 14.33 ft x 14.33 ft | |
| Two Piece Bath | 4 ft x 6 ft | |
| Upper | Primary Bedroom | 14 ft x 11 ft |
| Bedroom | 10 ft x 8 ft | |
| Bedroom | 10 ft x 8 ft | |
| Four Piece Ensuite Bath | 8 ft x 6 ft | |
| Three Piece Bath | 6 ft x 6 ft |



