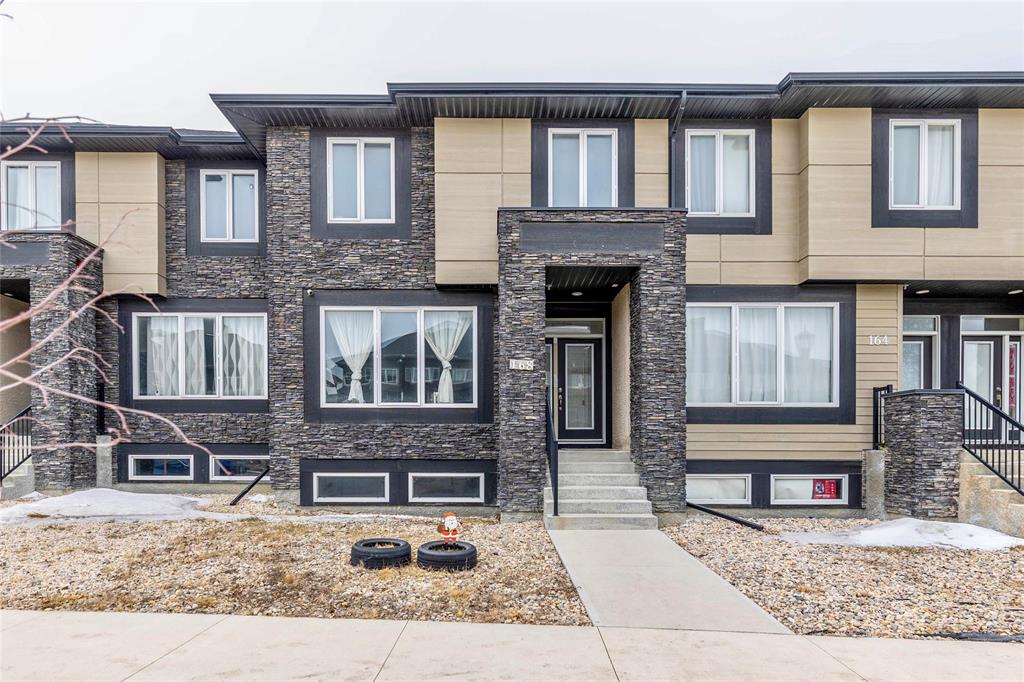SkyOne Realty Ltd.
1 - 754 Logan Avenue, Winnipeg, MB, R3E 1M9

S/S now, offer as received. Gorgeous 1462 sq ft townhouse, 3 bedroom, 2.5 bathroom home in the heart of Bridgewater Center. No condo fee! The main floor features an open concept which is perfect for entertaining. Spacious living room features a tiled faced fireplace. Kitchen with large island, tons of cabinets, beautiful quartz countertop, and pantry. The upper level of this home features a large primary bedroom with walk-in closet & 4 piece ensuite. Two bedrooms which are both generous in size. Upper level laundry. Additional features to this home include 2 piece bath on the main floor, large deck, and fenced yard. Full basement waiting for your development. C/Air, parking pad and more! Walking distance to grocery. A must see! Call today to book a private showing.
| Level | Type | Dimensions |
|---|---|---|
| Main | Living Room | 14 ft x 14.17 ft |
| Kitchen | 13.42 ft x 11.75 ft | |
| Dining Room | 11.5 ft x 9.58 ft | |
| Two Piece Bath | 5 ft x 5 ft | |
| Upper | Primary Bedroom | 13.67 ft x 12.83 ft |
| Bedroom | 9.33 ft x 11.08 ft | |
| Bedroom | 10 ft x 12.08 ft | |
| Four Piece Ensuite Bath | 5.67 ft x 8.58 ft | |
| Laundry Room | - | |
| Other | Four Piece Bath | 5.17 ft x 8.08 ft |