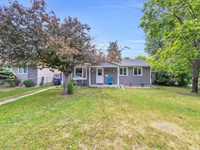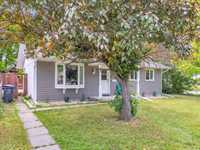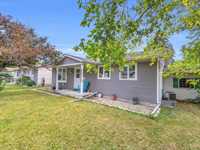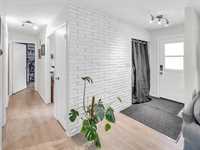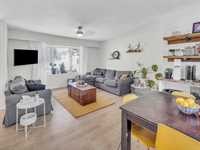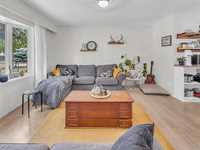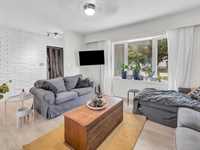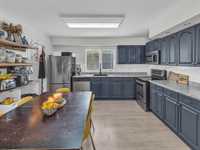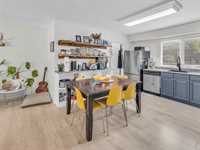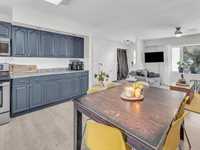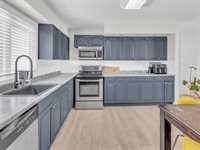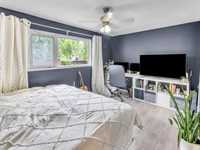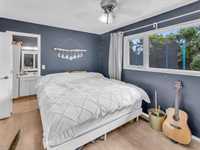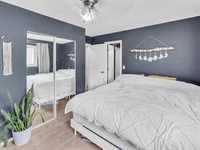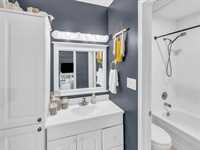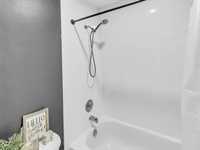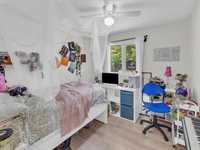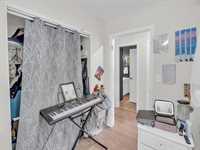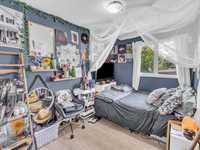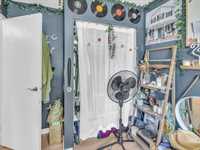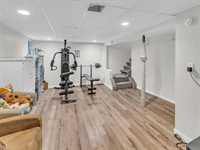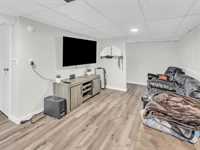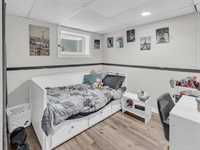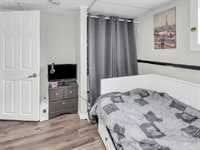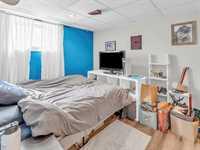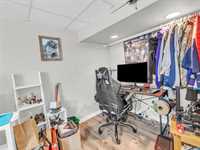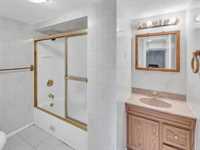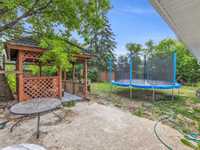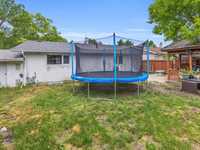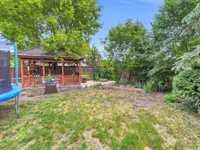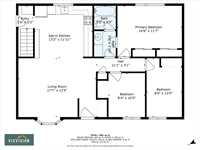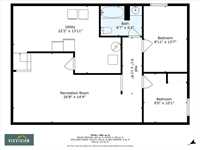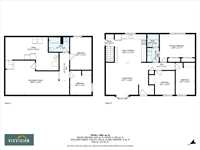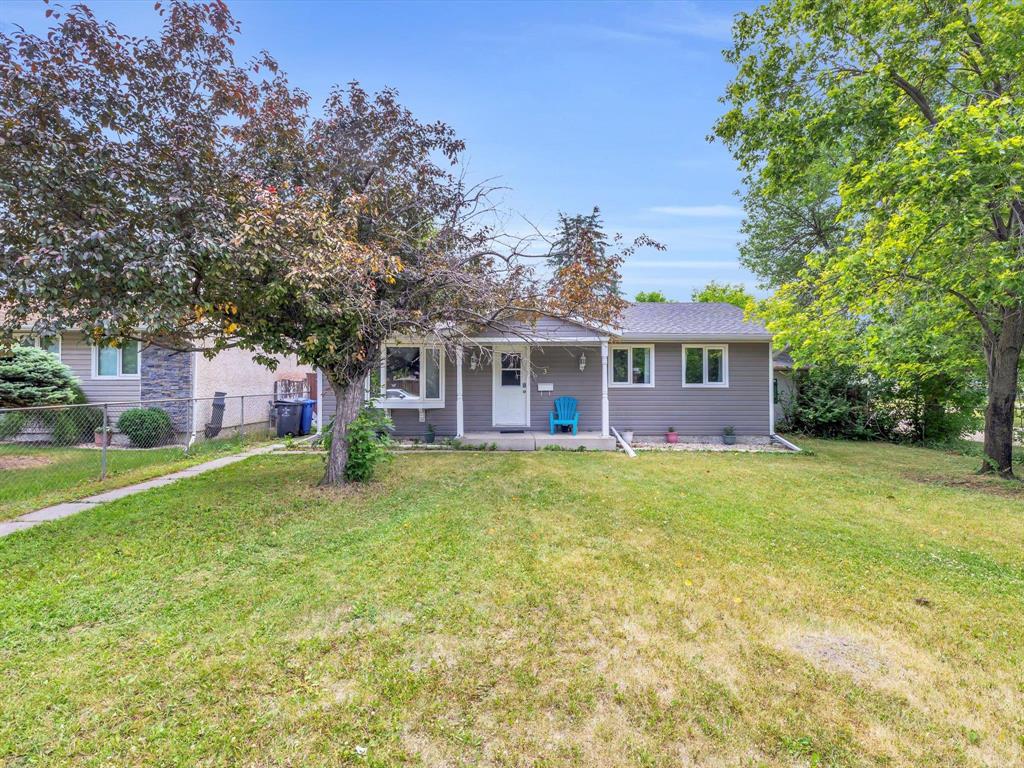
Showings Start Now! Offers July 15 @ 6pm. MOVE-IN READY! This home is a RARE-FIND!Located in Valley Gardens, this classic 5 Bedroom, 2 Bathroom BUNGALOW has been Well Maintained and Renovated! Situated in a desirable FAMILY FRIENDLY NEIGHBOURHOOD, the home backs onto a huge park and is close to all levels of schools, shopping, recreational venues, and bus transit. The BRIGHT and FRESH look of the interior is complemented by upgrades in recent years that include: A/C, HWT, Roof Shingles, Eaves, Triple Pane Windows, and Freshly Painted Cabinetry, Vinyl Plank-L.L etc. The Main floor has ample space for a growing family with an Eat-In Kitchen,Spacious Living Room,3 Good Size Bedrooms with the Generous Sized Primary with His and Her Closets & a Private Access door to the 4 Piece Bath.Lower Level has an additional 2 bedrooms, spacious elongated Recreation Room with a 4-piece bathroom, a storage room with shelving & a utility and laundry area. The Gorgeous Backyard has plenty of green-space to entertain the kids or guests & backs onto the Stunning Park.This is a great starter home for young families looking to establish themselves in a stable nurturing neighbourhood. Book your private showing now!A MUST SEE!
- Basement Development Fully Finished
- Bathrooms 2
- Bathrooms (Full) 2
- Bedrooms 5
- Building Type Bungalow
- Built In 1973
- Exterior Stucco, Vinyl
- Floor Space 1050 sqft
- Gross Taxes $4,019.59
- Neighbourhood Valley Gardens
- Property Type Residential, Single Family Detached
- Remodelled Basement, Flooring, Kitchen, Other remarks, Roof Coverings, Windows
- Rental Equipment None
- Tax Year 24
- Features
- Air Conditioning-Central
- Ceiling Fan
- Main floor full bathroom
- Microwave built in
- No Smoking Home
- Smoke Detectors
- Sump Pump
- Goods Included
- Blinds
- Dryer
- Dishwasher
- Refrigerator
- Microwave
- Storage Shed
- Stove
- TV Wall Mount
- Window Coverings
- Washer
- Parking Type
- Front Drive Access
- Site Influences
- Corner
- Fenced
- Golf Nearby
- Low maintenance landscaped
- Paved Street
- Private Yard
- Shopping Nearby
- Public Transportation
Rooms
| Level | Type | Dimensions |
|---|---|---|
| Main | Living Room | 17.5 ft x 13 ft |
| Eat-In Kitchen | 13 ft x 12.5 ft | |
| Primary Bedroom | 14.1 ft x 11 ft | |
| Bedroom | 8 ft x 13.5 ft | |
| Bedroom | 8.7 ft x 10 ft | |
| Four Piece Bath | - | |
| Lower | Recreation Room | 26.6 ft x 14.1 ft |
| Bedroom | 8.1 ft x 13.33 ft | |
| Bedroom | 8.11 ft x 10.4 ft | |
| Four Piece Bath | - | |
| Utility Room | 22 ft x 13 ft |


