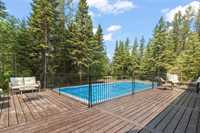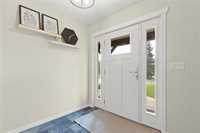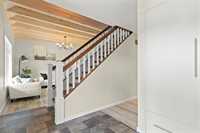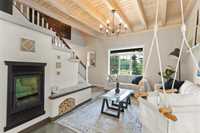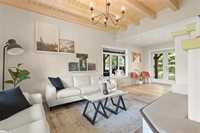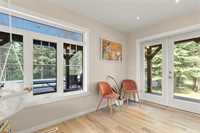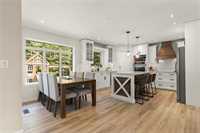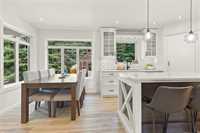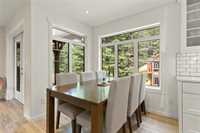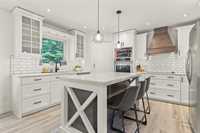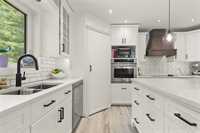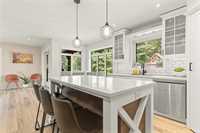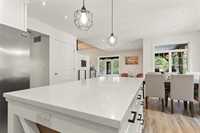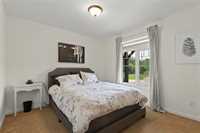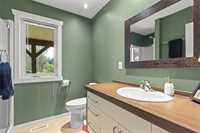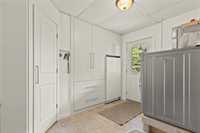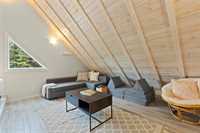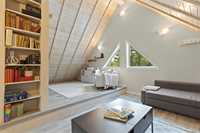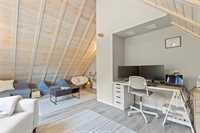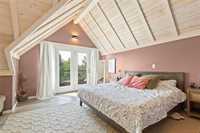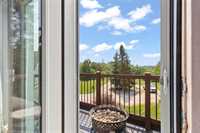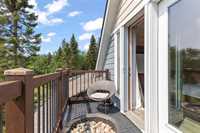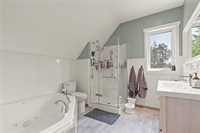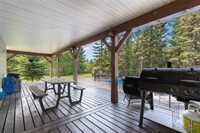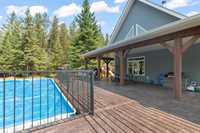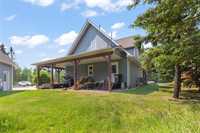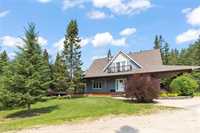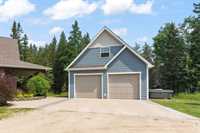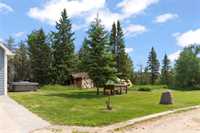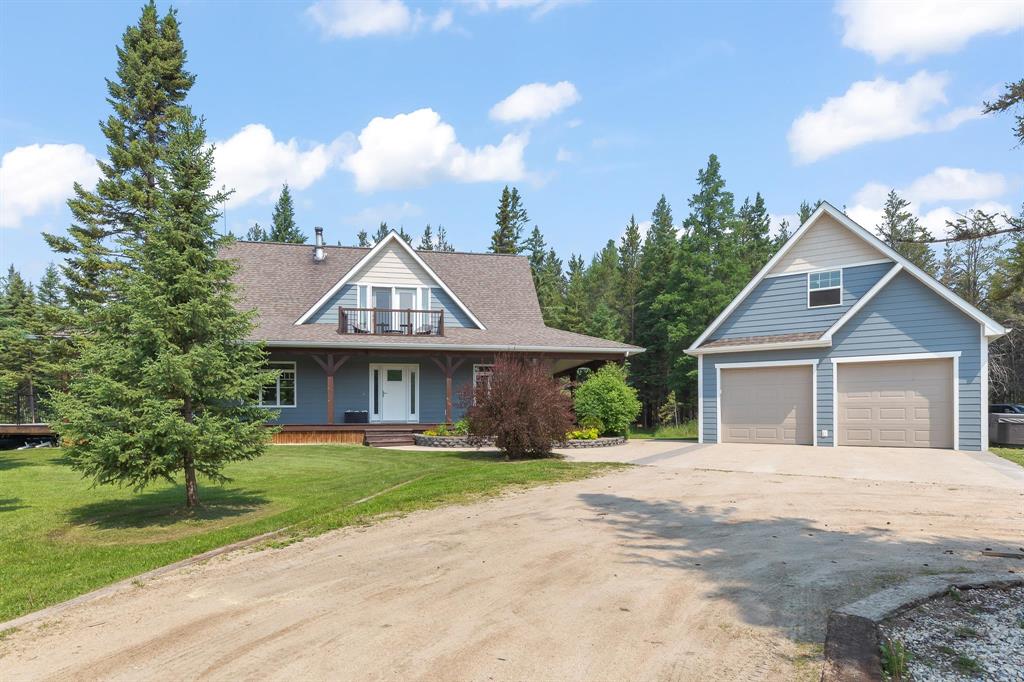
Showings start Monday, June 9. Nestled on 3.10 acres of peaceful, treed countryside, this private retreat offers the charm of rural living with all the comforts of home. The 1898 sq ft residence welcomes you with a warm wood ceiling and cozy woodstove in the living room—perfect for quiet evenings. The bright white kitchen features quartz countertops, included appliances, and a walk-through pantry that connects to a practical mudroom. One bedroom, a 3-piece bathroom, and laundry area complete the main floor. Upstairs, you'll find a versatile loft space ideal for reading or a home office, a 4-piece bath with jetted tub, and a spacious primary bedroom with walk-in closet and its own private balcony. Spend sunny days in the above-ground pool or relaxing on the covered front veranda. The insulated and heated double garage includes a bonus room above—perfect for hobbies or extra storage. Walking trails wind through the property, offering a true taste of country living.
- Bathrooms 2
- Bathrooms (Full) 2
- Bedrooms 3
- Building Type One and a Half
- Built In 2012
- Exterior Composite
- Fireplace Stove
- Fireplace Fuel Wood
- Floor Space 1898 sqft
- Gross Taxes $4,298.10
- Land Size 3.10 acres
- Neighbourhood R16
- Property Type Residential, Single Family Detached
- Rental Equipment None
- School Division Seine River
- Tax Year 2024
- Features
- Air Conditioning-Central
- Heat recovery ventilator
- Pool above ground
- Sump Pump
- Goods Included
- Dryer
- Dishwasher
- Refrigerator
- Stove
- Washer
- Water Softener
- Parking Type
- Double Detached
- Heated
- Insulated
- Site Influences
- Country Residence
Rooms
| Level | Type | Dimensions |
|---|---|---|
| Main | Kitchen | 12 ft x 14 ft |
| Dining Room | 14.09 ft x 7.01 ft | |
| Living Room | 12.07 ft x 23 ft | |
| Bedroom | 10 ft x 10.83 ft | |
| Laundry Room | 7.06 ft x 11.07 ft | |
| Three Piece Bath | - | |
| Upper | Primary Bedroom | 14.04 ft x 15 ft |
| Loft | 10 ft x 16.94 ft | |
| Office | 10 ft x 10 ft | |
| Bedroom | 10.05 ft x 12 ft | |
| Four Piece Bath | - |



