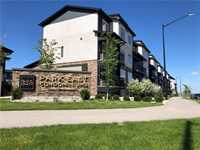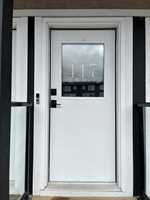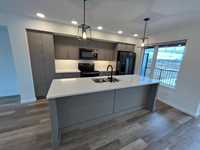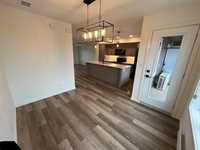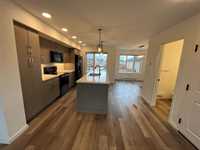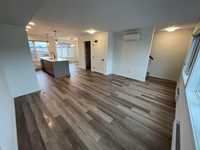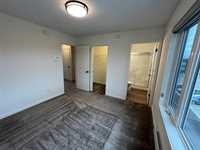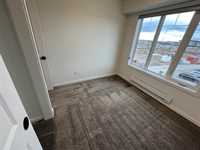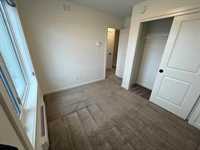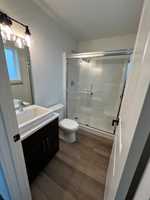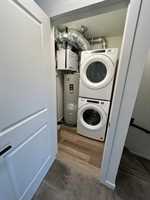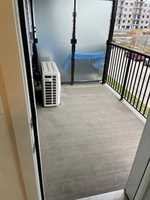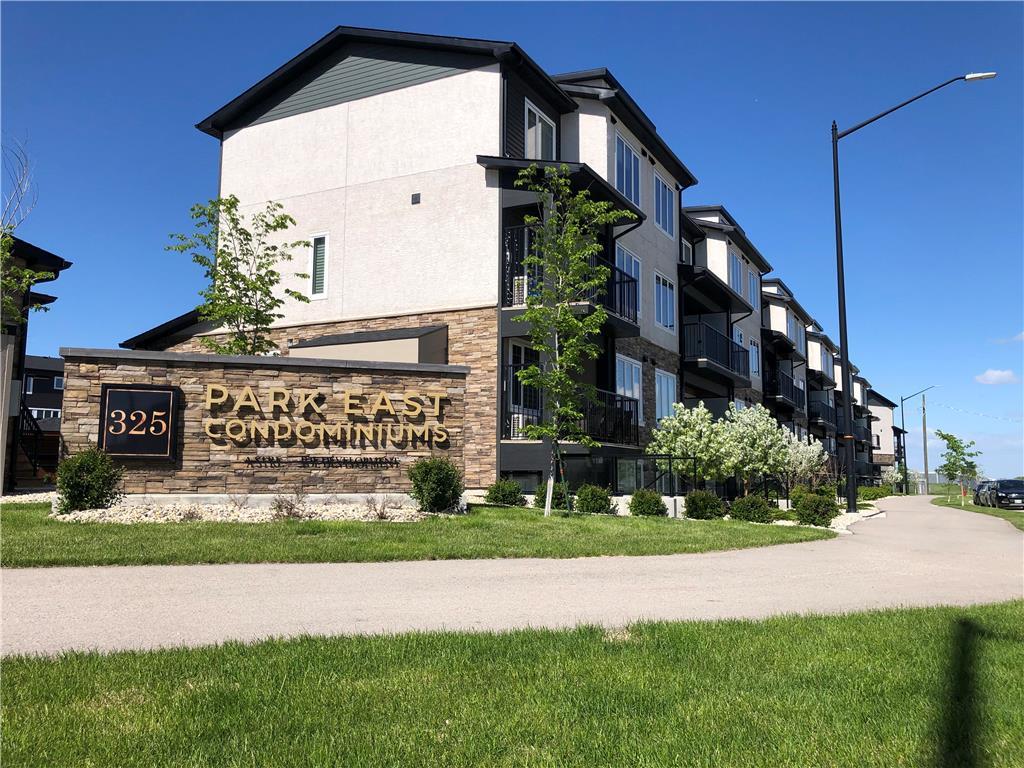
Showing starts now. Offers as received. CALLING ALL INVESTORS. Welcome to this 2021 built two level townhouse condo with functional 3 bedroom layout. Open kitchen with soft close doors/drawers, quartz counters, "black ss" appliances, island, formal dining area, huge bright windows and lots of natural lights! Close to all amenities: Altea Active, Banks, save-on-foods, and the shops of Bridgwater Centre. Transit service, endless walking/bike paths and new construction everywhere make Bridgwater Centre a true Winnipeg hotspot. COVERED PARKING!
- Bathrooms 3
- Bathrooms (Full) 2
- Bathrooms (Partial) 1
- Bedrooms 3
- Building Type Two Storey
- Built In 2021
- Condo Fee $337.01 Monthly
- Exterior Brick & Siding, Stucco
- Floor Space 1262 sqft
- Gross Taxes $2,999.28
- Neighbourhood Bridgwater Centre
- Property Type Condominium, Townhouse
- Rental Equipment See remarks
- School Division Winnipeg (WPG 1)
- Tax Year 24
- Condo Fee Includes
- Contribution to Reserve Fund
- Insurance-Common Area
- Landscaping/Snow Removal
- Parking
- Water
- Features
- Air conditioning wall unit
- Balcony - One
- High-Efficiency Furnace
- Heat recovery ventilator
- Goods Included
- Blinds
- Dryer
- Dishwasher
- Refrigerator
- Stove
- Washer
- Parking Type
- Outdoor Stall
- Site Influences
- Playground Nearby
- Shopping Nearby
- Public Transportation
Rooms
| Level | Type | Dimensions |
|---|---|---|
| Main | Living Room | 12.6 ft x 15.1 ft |
| Kitchen | 13.5 ft x 10 ft | |
| Dining Room | 10.7 ft x 9 ft | |
| Two Piece Bath | - | |
| Upper | Primary Bedroom | 10.8 ft x 10.9 ft |
| Bedroom | 9 ft x 8.2 ft | |
| Bedroom | 9.8 ft x 8.1 ft | |
| Walk-in Closet | 5.2 ft x 3.11 ft | |
| Four Piece Ensuite Bath | - | |
| Four Piece Bath | - |


