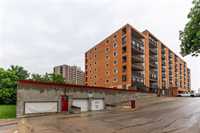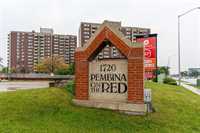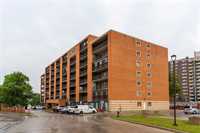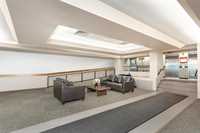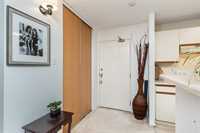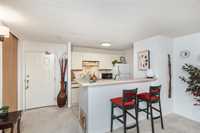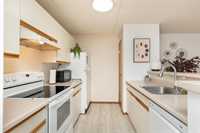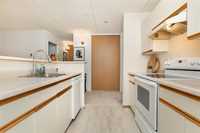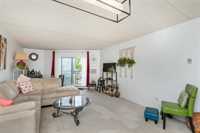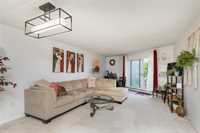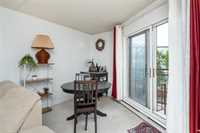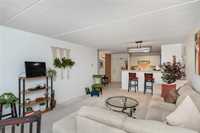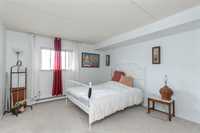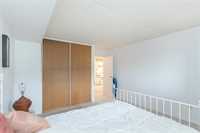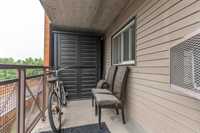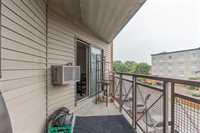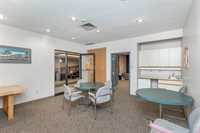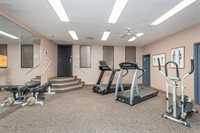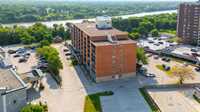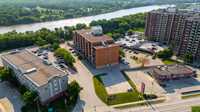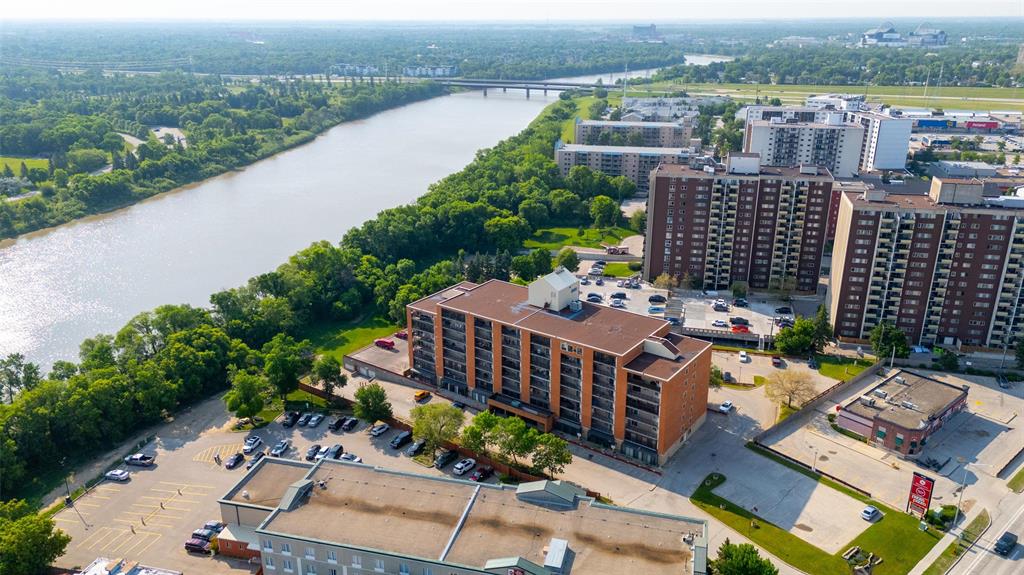
Showings start Thursday June 5. Offers presented Monday June 9. Snowbird? Bachelor? First-time home buyer? Investor? With a spacious open concept floor plan - Pembina on the Red is for you! The open galley-style kitchen gives you plenty of space to whip up your favorite meal. The breakfast bar is great for quick meals or where to serve your guests without missing out on the conversation. Room to accommodate a dining table if a formal dinner party is more your style. The primary bedroom has tons of space and a large closet. Always a bonus having your own in-suite laundry. Enjoy your own private balcony morning or night. Common areas include a party room for large gatherings. Like to exercise? Cancel your current membership and head to your own exclusive gym! Close to U of M, Princess Auto Stadium, Thermea, restaurants and shopping amenities. Call today!
- Bathrooms 1
- Bathrooms (Full) 1
- Bedrooms 1
- Building Type One Level
- Built In 1990
- Condo Fee $455.81 Monthly
- Exterior Brick
- Floor Space 762 sqft
- Gross Taxes $1,642.22
- Neighbourhood Fort Garry
- Property Type Condominium, Apartment
- Rental Equipment None
- Tax Year 2025
- Total Parking Spaces 1
- Amenities
- Elevator
- Fitness workout facility
- In-Suite Laundry
- Party Room
- Professional Management
- Rec Room/Centre
- Condo Fee Includes
- Contribution to Reserve Fund
- Caretaker
- Hot Water
- Insurance-Common Area
- Landscaping/Snow Removal
- Management
- Parking
- Recreation Facility
- Water
- Features
- Air conditioning wall unit
- Balcony - One
- Goods Included
- Dryer
- Dishwasher
- Refrigerator
- Stove
- Washer
- Parking Type
- Plug-In
- Outdoor Stall
- Site Influences
- Paved Lane
- Riverfront
- Shopping Nearby
- Public Transportation
Rooms
| Level | Type | Dimensions |
|---|---|---|
| Main | Kitchen | 9.42 ft x 7.92 ft |
| Living/Dining room | 12.92 ft x 15.67 ft | |
| Primary Bedroom | 12.75 ft x 12 ft | |
| Four Piece Bath | 5.33 ft x 8.35 ft |




