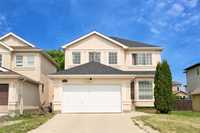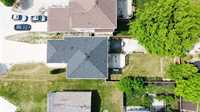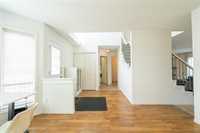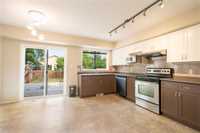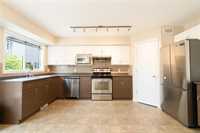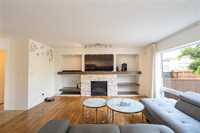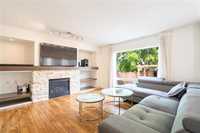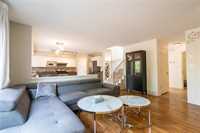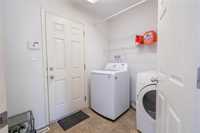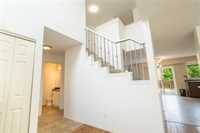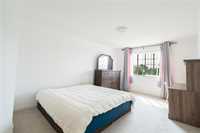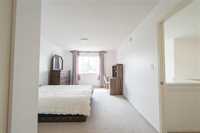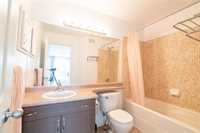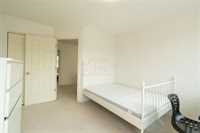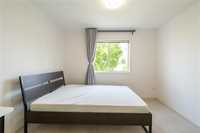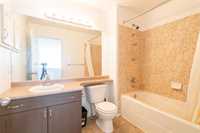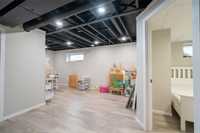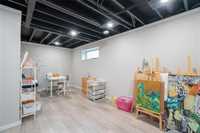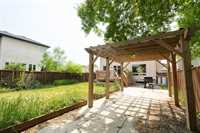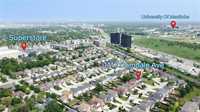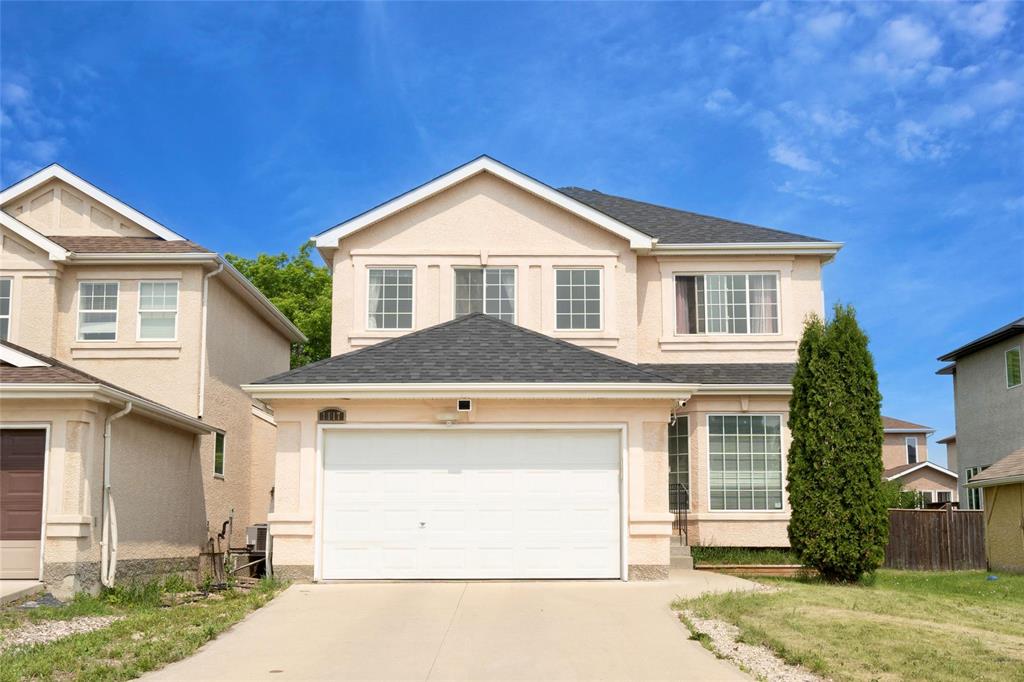
OPEN HOUSE JUNE 21, SAT 2-4 pm. OFFERS ANYTIME. Welcome to this beautiful 2-storey family home in the highly desirable Richmond West neighbourhood! Thoughtfully designed and move-in ready, this home features 5 spacious BEDROOMS and 3.5 BATHROOMS, including a FULLY FINISHED basement—perfect for large or growing families. The main floor has a bright sunken foyer that brings in plenty of natural light. The eat-in kitchen offers stainless steel appliances and patio doors that open to a fully fenced backyard, ideal for family gatherings and summer BBQs. You'll also enjoy the cozy family room complete with a gas fireplace, and a versatile flex room perfect for a home office or study area. Upstairs, the primary bedroom includes its own private ensuite, while two additional bedrooms share another full bathroom. The fully finished basement adds great living space with a large rec room, two extra bedrooms, and a quiet office. Shingles '24, Refrigerator '24, Washer/dishwasher '23. Located just minutes from the University of Manitoba, Superstore, schools, parks, and public transit. Don't miss out—book your private showing today!
- Basement Development Fully Finished
- Bathrooms 4
- Bathrooms (Full) 3
- Bathrooms (Partial) 1
- Bedrooms 5
- Building Type Two Storey
- Built In 2007
- Depth 123.00 ft
- Exterior Stucco
- Fireplace Stone
- Fireplace Fuel Gas
- Floor Space 1766 sqft
- Frontage 40.00 ft
- Gross Taxes $5,692.46
- Neighbourhood Fairfield Park
- Property Type Residential, Single Family Detached
- Rental Equipment None
- School Division Pembina Trails (WPG 7)
- Tax Year 2025
- Features
- Air Conditioning-Central
- Deck
- Hood Fan
- High-Efficiency Furnace
- Laundry - Main Floor
- Patio
- Smoke Detectors
- Sump Pump
- Goods Included
- Blinds
- Dryer
- Dishwasher
- Refrigerator
- Garage door opener
- Garage door opener remote(s)
- Stove
- Window Coverings
- Washer
- Parking Type
- Double Attached
- Site Influences
- Fenced
- Landscape
- Landscaped patio
- No Back Lane
- Playground Nearby
- Private Yard
- Shopping Nearby
- Public Transportation
Rooms
| Level | Type | Dimensions |
|---|---|---|
| Main | Great Room | 15.4 ft x 13.4 ft |
| Living/Dining room | 13.68 ft x 12.58 ft | |
| Eat-In Kitchen | 15.6 ft x 13 ft | |
| Two Piece Bath | - | |
| Laundry Room | - | |
| Upper | Primary Bedroom | 22 ft x 11.2 ft |
| Bedroom | 12.5 ft x 11.05 ft | |
| Bedroom | 11.75 ft x 10.25 ft | |
| Four Piece Ensuite Bath | - | |
| Four Piece Bath | - | |
| Basement | Bedroom | 12.1 ft x 10.5 ft |
| Bedroom | 9.5 ft x 8 ft | |
| Office | 12 ft x 11 ft | |
| Recreation Room | 11 ft x 12 ft | |
| Utility Room | - | |
| Three Piece Bath | - |


