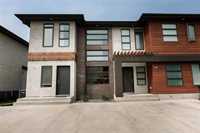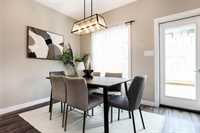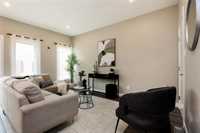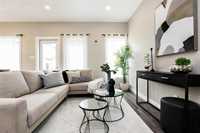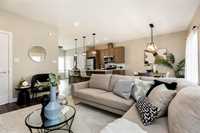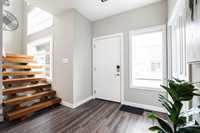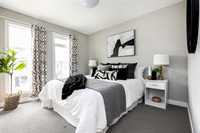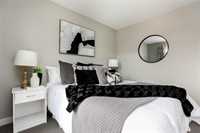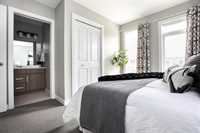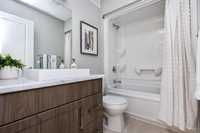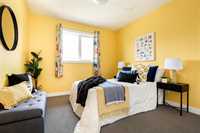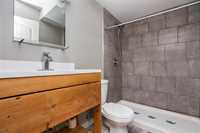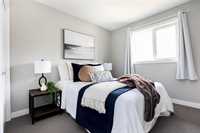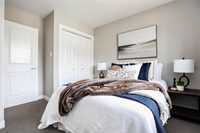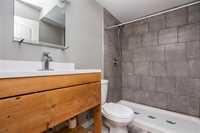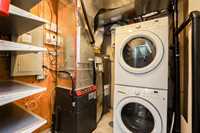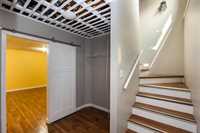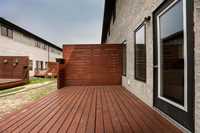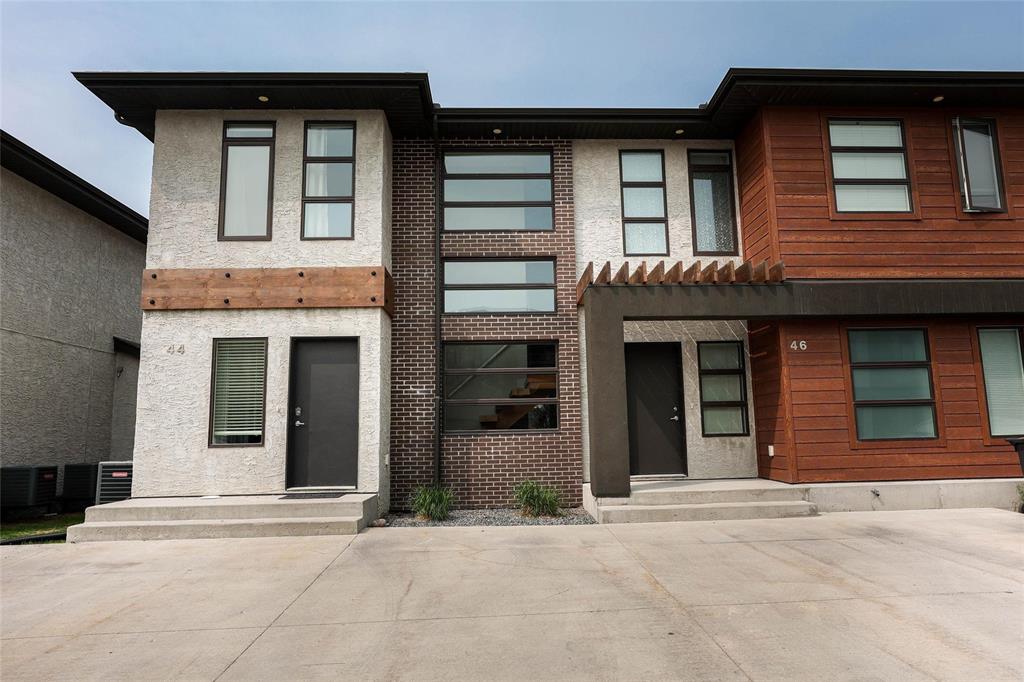
Showings start now OTP June 10, 2025 Open house - Sat & Sun 1-3 PM
Stylish & Spacious 3 Bed, 4 Bath Townhouse Condo in Prime South Winnipeg Location!
Welcome to 44-340 John Angus Dr – a modern, move-in-ready three-bedroom, four bathroom townhome offering over 1146 sq. ft. +/- jogs of total living space. The open-concept main floor features luxury plank flooring, a bright living room with large windows, and a contemporary kitchen with stainless steel appliances, tile backsplash, island seating, and direct access to a private balcony. Upstairs offers three generous bedrooms, including a spacious primary suite with a walk-in closet and en-suite bath, plus a full 4-piece main bath. The fully developed lower level includes a flex space and an additional full bath. Central A/C, modern finishes throughout, low condo fees, and a fantastic location near shopping, schools, transit, and more. Shows A++ — Book your showing today!
- Basement Development Fully Finished
- Bathrooms 4
- Bathrooms (Full) 3
- Bathrooms (Partial) 1
- Bedrooms 3
- Building Type Two Storey
- Built In 2017
- Condo Fee $284.85 Monthly
- Exterior Stucco, Wood Siding
- Floor Space 1146 sqft
- Gross Taxes $3,979.30
- Neighbourhood South Pointe
- Property Type Condominium, Townhouse
- Rental Equipment None
- Tax Year 2025
- Condo Fee Includes
- Contribution to Reserve Fund
- Insurance-Common Area
- Landscaping/Snow Removal
- Management
- Goods Included
- Dryer
- Dishwasher
- Refrigerator
- Stove
- Washer
- Parking Type
- Front Drive Access
- Site Influences
- Paved Lane
- Low maintenance landscaped
- Not Fenced
- No Back Lane
- Playground Nearby
- Shopping Nearby
- Public Transportation
Rooms
| Level | Type | Dimensions |
|---|---|---|
| Main | Living Room | 12.08 ft x 14.5 ft |
| Dining Room | 9.75 ft x 8.33 ft | |
| Kitchen | 11.67 ft x 8.33 ft | |
| Two Piece Bath | 4.83 ft x 3.92 ft | |
| Upper | Primary Bedroom | 12.75 ft x 9.58 ft |
| Bedroom | 9.92 ft x 10.25 ft | |
| Bedroom | 9.83 ft x 11.92 ft | |
| Four Piece Bath | 7.92 ft x 4.92 ft | |
| Three Piece Ensuite Bath | 5.58 ft x 4.42 ft | |
| Lower | Recreation Room | 15.42 ft x 19.83 ft |
| Three Piece Bath | 7.67 ft x 5.08 ft |


