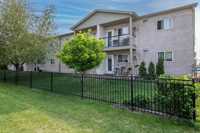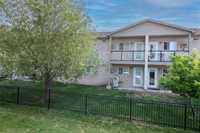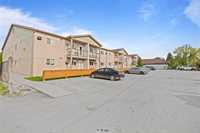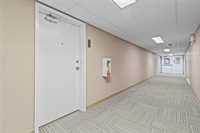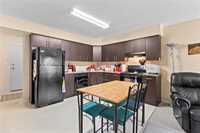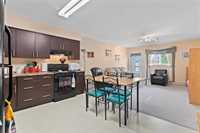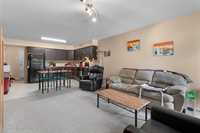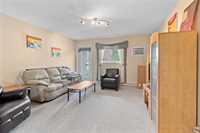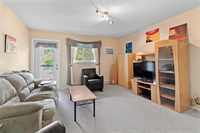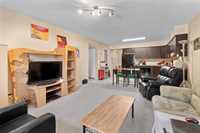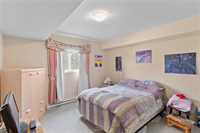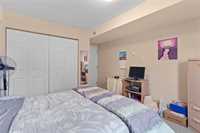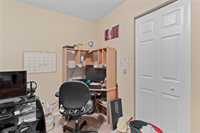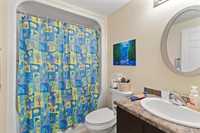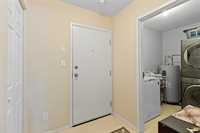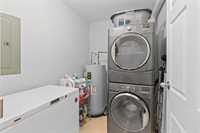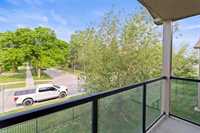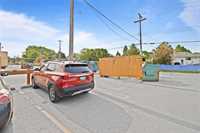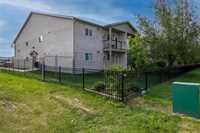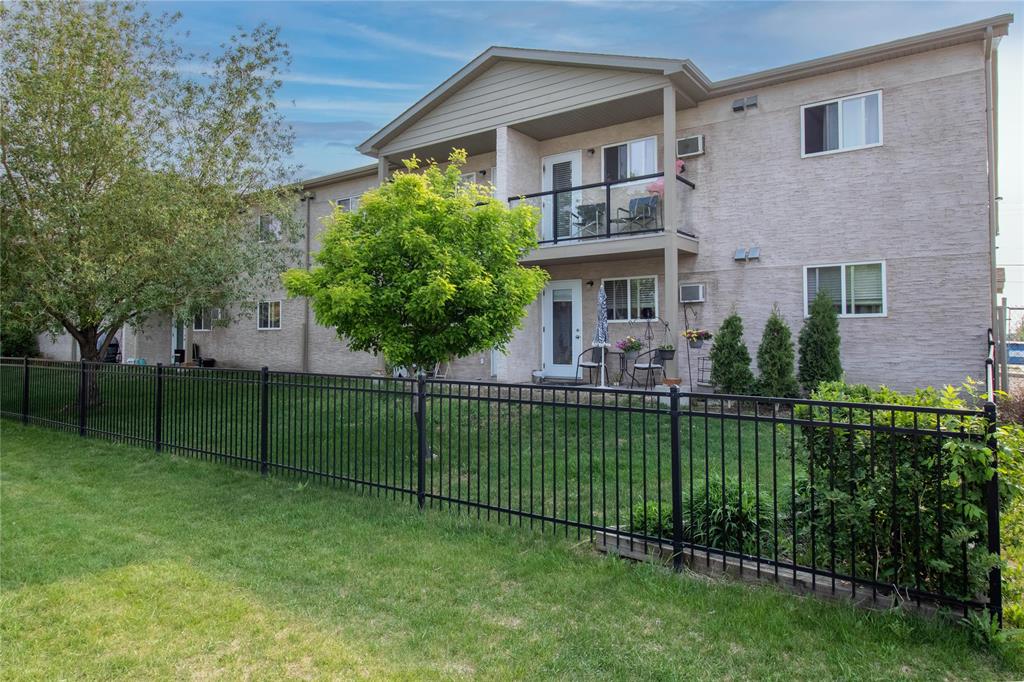
Showing start Thurs June 5. Open house Saturday 12-2. Offers as presented. This quiet top-floor suite with in-suite laundry and a sunny west-facing balcony is a great opportunity for homeownership. Affordable with a great location, you need to check this one out. Whether you're a first-time buyer or downsizer the open-concept design with an eat-in kitchen is convenient and practical all appliances are included as well as the freezer. The den is a bonus and is perfect for your home office, craft room, exercise area or just for storage. Location is ideal here as you are mere steps away from Safeway, bus routes and banking. Being in "The Park City" means there is greenspace just a short stroll away and as its a pet-friendly building taking your furry companion for a stroll in one of the safest areas of the city is what you need. Please contact your Realtor to arrange a showing
- Bathrooms 1
- Bathrooms (Full) 1
- Bedrooms 1
- Building Type One Level
- Built In 2011
- Condo Fee $363.50 Monthly
- Exterior Stucco
- Floor Space 807 sqft
- Gross Taxes $1,837.11
- Neighbourhood West Transcona
- Property Type Condominium, Apartment
- Rental Equipment None
- School Division River East Transcona (WPG 72)
- Tax Year 24
- Total Parking Spaces 1
- Amenities
- In-Suite Laundry
- Professional Management
- Security Entry
- Condo Fee Includes
- Contribution to Reserve Fund
- Insurance-Common Area
- Landscaping/Snow Removal
- Management
- Water
- Features
- Air conditioning wall unit
- Balcony - One
- No Smoking Home
- Top Floor Unit
- Goods Included
- Window A/C Unit
- Dryer
- Dishwasher
- Refrigerator
- Freezer
- Hood fan
- Microwave
- Stove
- Window Coverings
- Washer
- Parking Type
- Plug-In
- Outdoor Stall
- Site Influences
- Back Lane
- Paved Lane
- Paved Street
- Playground Nearby
- Shopping Nearby
Rooms
| Level | Type | Dimensions |
|---|---|---|
| Main | Eat-In Kitchen | 13.5 ft x 9.75 ft |
| Living Room | 15.25 ft x 13.5 ft | |
| Bedroom | 12 ft x 11.5 ft | |
| Den | 10.75 ft x 9 ft | |
| Four Piece Bath | - | |
| Laundry Room | 7.5 ft x 6 ft |


