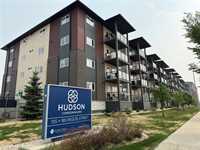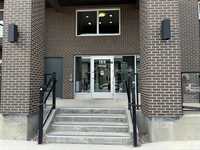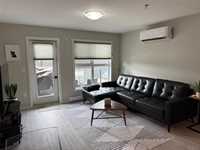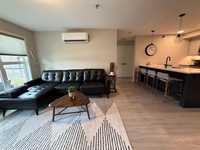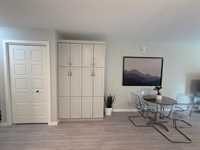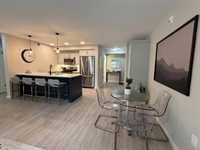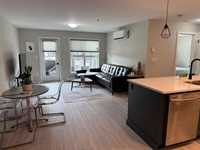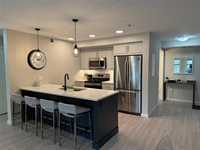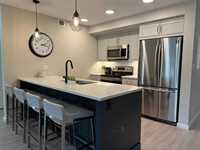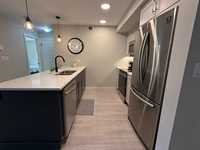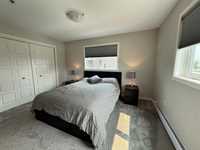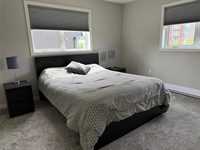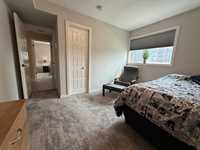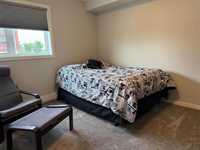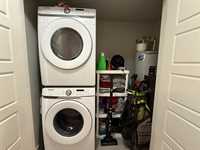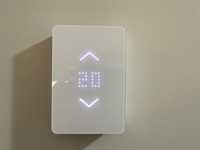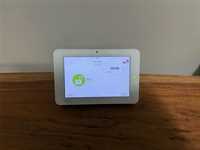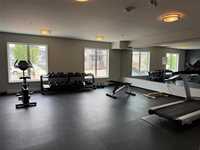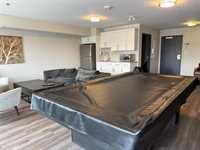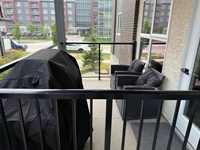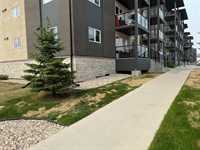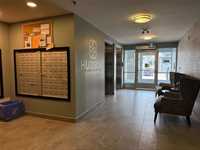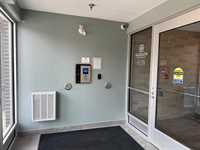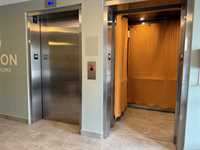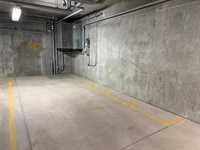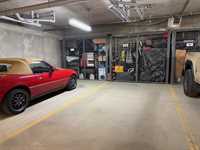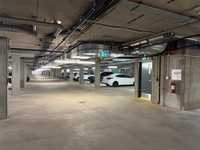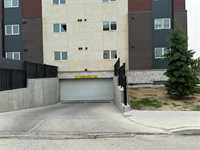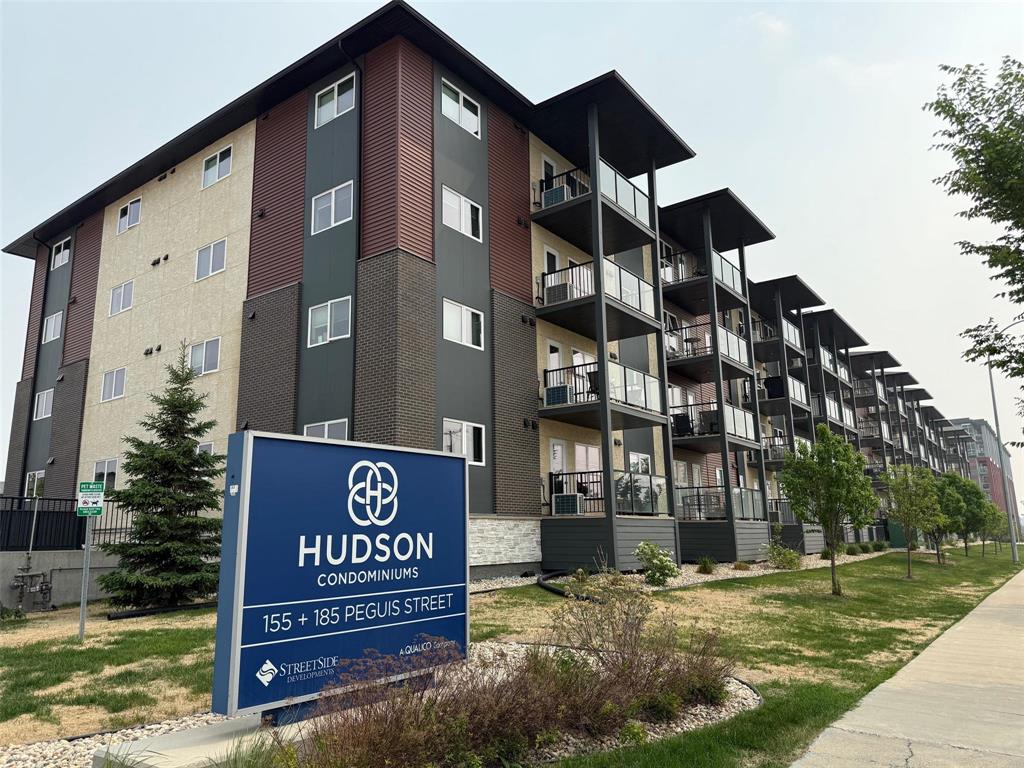
Offers as Received! Welcome to Hudson Condominiums in Devonshire Village
Unit #124-155 Peguis St.
This Stunning Former Show suite is a Main-floor corner unit offering 2 spacious bedrooms and 2 full bathrooms. Designed for modern living, it features Kitchen Craft cabinets, White Quartz countertops, a Peninsula island, Double undermount sink with upgraded faucet, under-cabinet lighting, a huge pantry, Stainless Steel appliances, and Hunter Douglas blinds throughout. Enjoy the convenience of in-suite laundry and stay cool with state-of-the-art wall-mounted A/C units w/HRV unit.
Luxury vinyl plank flooring runs throughout the open-concept living space, with cozy carpeting in the bedrooms. This pet-friendly building boasts top-notch amenities, including a rentable party room w/pool table and a fully-equipped fitness center.
Located in established Transcona, you're just minutes from Costco, Kildonan Place, Restaurants, Golf, Schools, Parks, and Public Transit. Includes 2 Heated Underground Parking stalls and a Storage locker. Don’t miss out – book your private showing today!
- Bathrooms 2
- Bathrooms (Full) 2
- Bedrooms 2
- Building Type One Level
- Built In 2020
- Condo Fee $421.74 Monthly
- Exterior Brick & Siding, Stucco, Vinyl
- Floor Space 958 sqft
- Gross Taxes $3,110.74
- Neighbourhood Devonshire Village
- Property Type Condominium, Apartment
- Remodelled Other remarks
- Rental Equipment None
- School Division River East Transcona (WPG 72)
- Tax Year 2023
- Total Parking Spaces 2
- Amenities
- Elevator
- Fitness workout facility
- Garage Door Opener
- Accessibility Features – See Remarks
- In-Suite Laundry
- Visitor Parking
- Party Room
- Professional Management
- Rec Room/Centre
- Security Entry
- Condo Fee Includes
- Contribution to Reserve Fund
- Landscaping/Snow Removal
- Management
- See remarks
- Parking
- Recreation Facility
- Water
- Features
- Air Conditioning-Central
- Balcony - One
- Accessibility Features – See Remarks
- Main floor full bathroom
- Microwave built in
- Main Floor Unit
- No Smoking Home
- Smoke Detectors
- Pet Friendly
- Goods Included
- Blinds
- Dryer
- Dishwasher
- Refrigerator
- Garage door opener
- Garage door opener remote(s)
- Microwave
- See remarks
- Stove
- Washer
- Parking Type
- Extra Stall(s)
- Garage door opener
- Heated
- Insulated garage door
- Underground
- Site Influences
- Corner
- Paved Street
- Shopping Nearby
- Public Transportation
Rooms
| Level | Type | Dimensions |
|---|---|---|
| Main | Living Room | 12.75 ft x 9.08 ft |
| Eat-In Kitchen | 16.08 ft x 13.83 ft | |
| Primary Bedroom | 12.75 ft x 10.42 ft | |
| Three Piece Ensuite Bath | - | |
| Bedroom | 12.01 ft x 9.92 ft | |
| Four Piece Bath | - | |
| Laundry Room | - |


