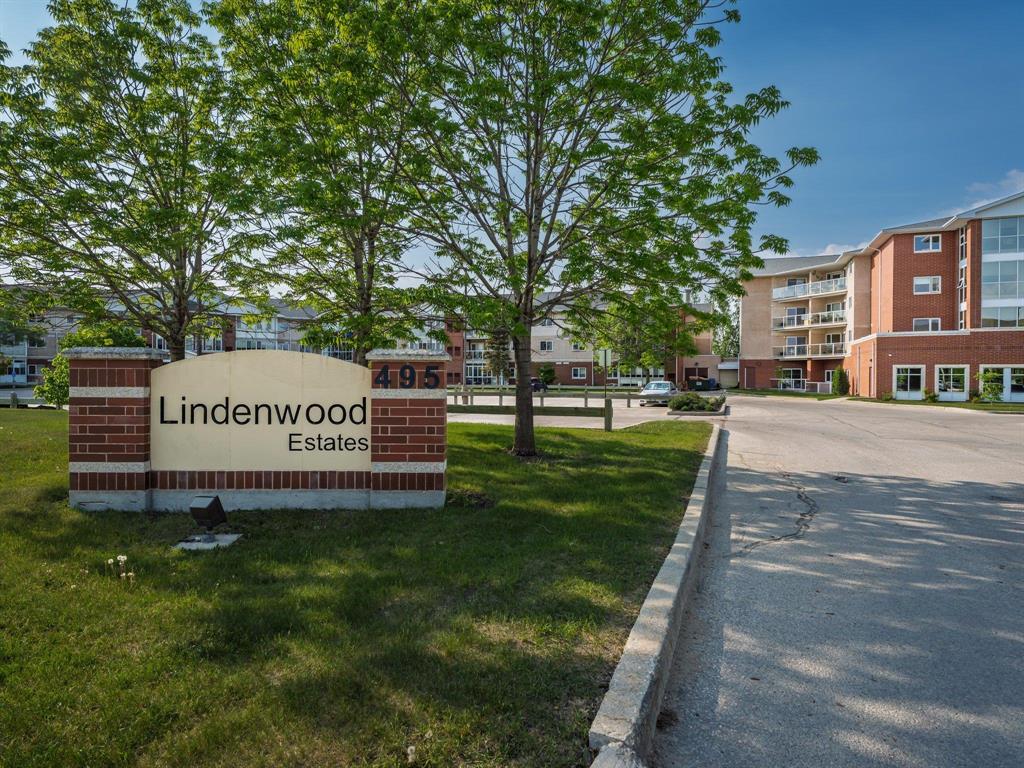Century 21 Bachman & Associates
360 McMillan Avenue, Winnipeg, MB, R3L 0N2

S/S now.Open house 8/June 2-4pm.OTP 11/June/eve.Welcome to Lindenwood Estates, a fabulous 55+lifelease community(no property tax,no land transfer).This 1200sqft concrete constructed suite has an open style kitchen with ample cupboard & counter space,lge living/dining room combo.2 spacious bedrooms & 2 full bathroom’s.In-suite laundry & storage area. A lge enclosed balcony to enjoy the morning sunrise.The building has numerous amenities for the residents (library,gym,games rm,workshop,indoor parking,car wash,extra storage,guest suite,etc)Conveniently located close to restaurants,shopping & public transport.The residents can also take advantage of a meal plan in the building.The monthly rent of $1240 can be significantly reduced (call to get details). This is a must see suite in move-in condition.
| Level | Type | Dimensions |
|---|---|---|
| Main | Kitchen | 13.6 ft x 9.5 ft |
| Dining Room | 13.6 ft x 8.6 ft | |
| Living Room | 14 ft x 13.6 ft | |
| Primary Bedroom | 18.17 ft x 11.17 ft | |
| Bedroom | 11.6 ft x 11.6 ft | |
| Four Piece Bath | - | |
| Three Piece Ensuite Bath | - |