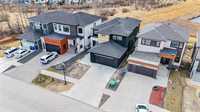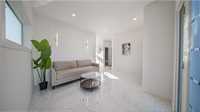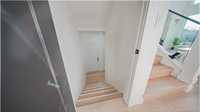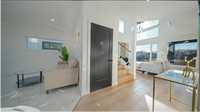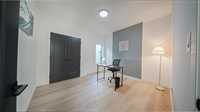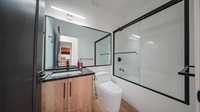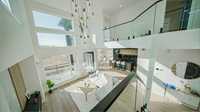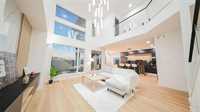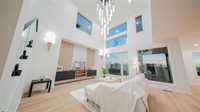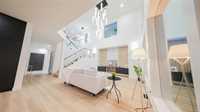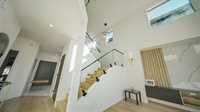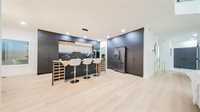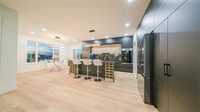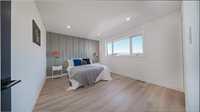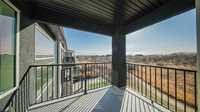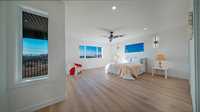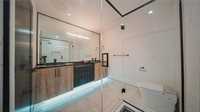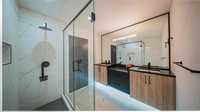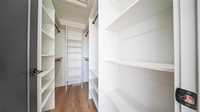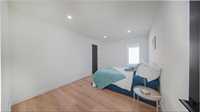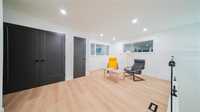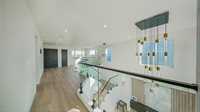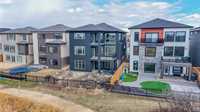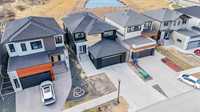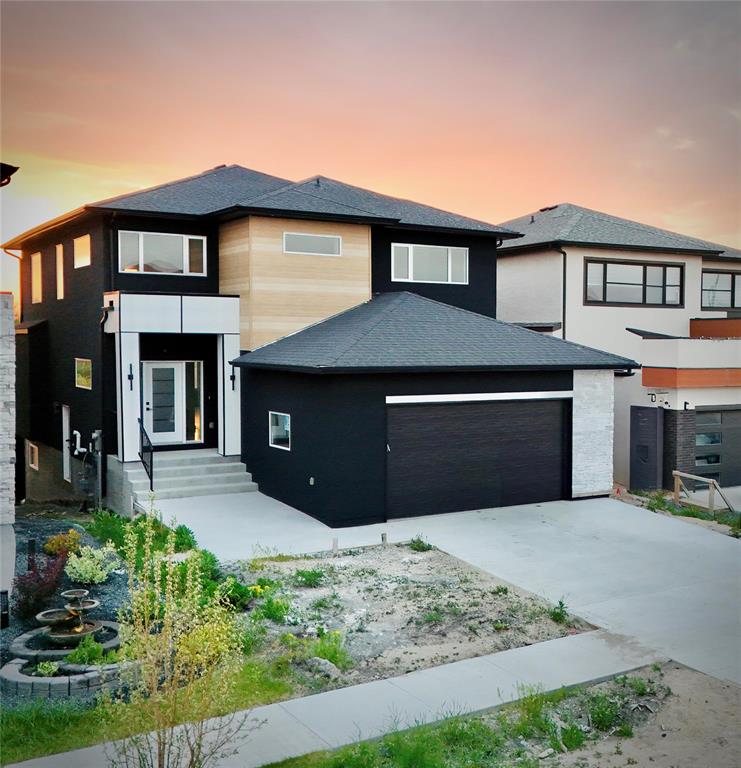
Welcome to 345 Atlas Crescent in a Aurora a stunning two-storey home boasting lake views and offering 2,353 sqft of beautifully designed living space.Step into a spacious foyer adorned with luxurious tile flooring and experience the elegance of an open-concept layout.At the heart of the home is the impressive open-to-above great room, featuring expansive windows that showcase breathtaking lake views and fill the space with natural light.The gourmet chef’s kitchen is sure to impress with its granite countertops, stylish tile accents, oversized breakfast bar island, and built-in microwave and oven.A separate spice kitchen adds convenience and functionality for everyday cooking.The main floor also offers a generous bedroom and a full bathroom, ideal for guests or multi-generational living.Upstairs a loft offering panoramic lake views.The spacious primary suite features a private balcony, a luxurious 4-piece ensuite with double vanity, walk-in shower, and a large walk-in closet.Two additional bedrooms—each with their own walk-in closet—share a modern 3-piece bathroom.The walkout basement is filled with natural light thanks to oversized windows and offers endless possibilities for future development......
- Basement Development Insulated, Unfinished
- Bathrooms 3
- Bathrooms (Full) 3
- Bedrooms 4
- Building Type Two Storey
- Built In 2025
- Depth 120.00 ft
- Exterior Stone, Stucco, Vinyl
- Floor Space 2353 sqft
- Frontage 41.00 ft
- Neighbourhood Aurora at North Point
- Property Type Residential, Single Family Detached
- Rental Equipment None
- School Division Seven Oaks (WPG 10)
- Tax Year 2025
- Features
- Air Conditioning-Central
- Balconies - Two
- Cook Top
- Ceiling Fan
- High-Efficiency Furnace
- Laundry - Second Floor
- Main floor full bathroom
- Microwave built in
- No Pet Home
- Oven built in
- Sump Pump
- Goods Included
- Dryer
- Dishwasher
- Refrigerator
- Garage door opener
- Garage door opener remote(s)
- Stove
- Washer
- Parking Type
- Double Attached
- Site Influences
- Fenced
- Lake View
- Lake Access Property
- Other/remarks
- Playground Nearby
- Shopping Nearby
- Public Transportation
Rooms
| Level | Type | Dimensions |
|---|---|---|
| Upper | Primary Bedroom | 16 ft x 16.1 ft |
| Four Piece Ensuite Bath | - | |
| Bedroom | 14.1 ft x 10 ft | |
| Three Piece Bath | - | |
| Bedroom | 12 ft x 14 ft | |
| Loft | 10 ft x 12.5 ft | |
| Main | Great Room | 16.2 ft x 16 ft |
| Kitchen | 16 ft x 13.8 ft | |
| Living/Dining room | 16 ft x 10 ft | |
| Second Kitchen | 8 ft x 9 ft | |
| Foyer | 12 ft x 10.8 ft | |
| Mudroom | 8.5 ft x 4.2 ft | |
| Bedroom | 11.1 ft x 10.9 ft | |
| Three Piece Bath | - |



