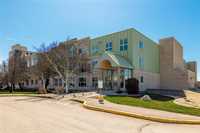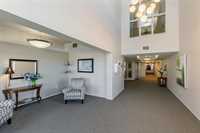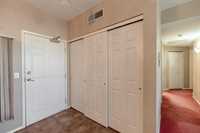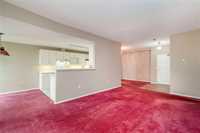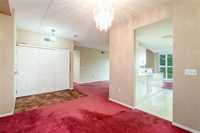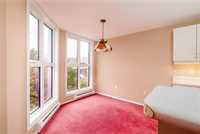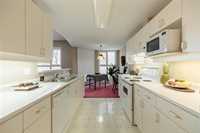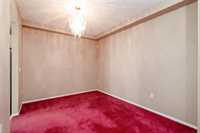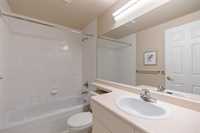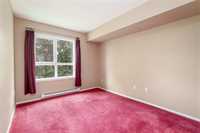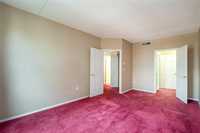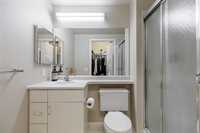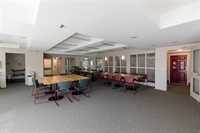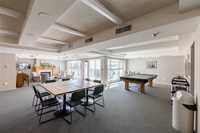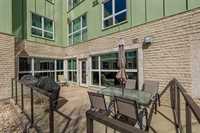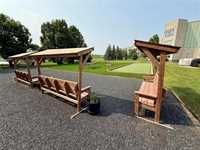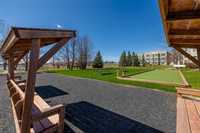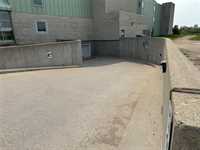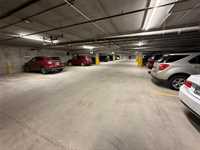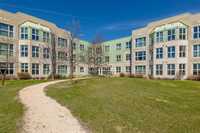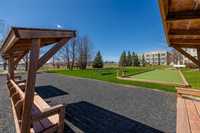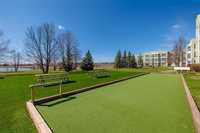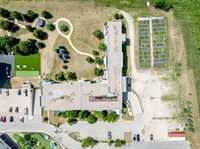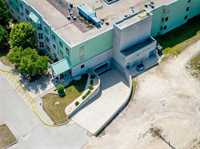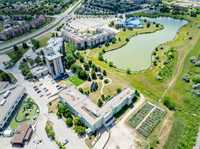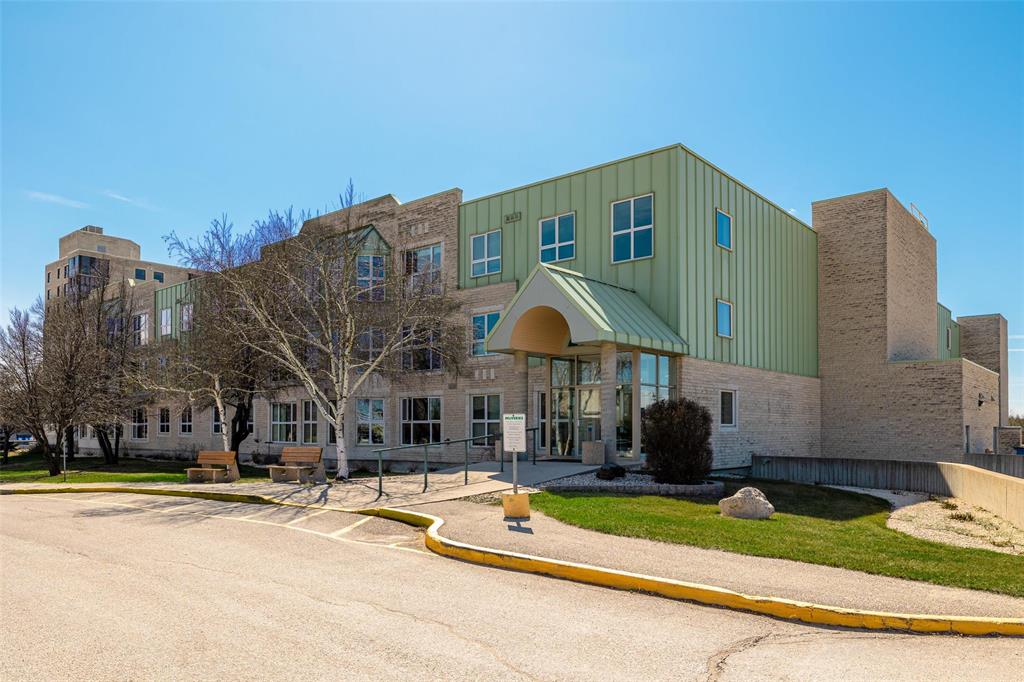
Come discover the advantages of leasehold living! Offers as received. Welcome to Lindenlake Terrace – 55+ leasehold living with comfort and ease! This bright, spacious, and beautifully maintained 1,192 sq. ft. 2-bedroom, 2-bathroom suite features 9’ ceilings, newer windows, in-suite laundry and storage, a walk-in closet and ensuite in the primary bedroom, central A/C, and underground parking with a storage locker. Enjoy both an eat-in kitchen and a formal dining area—perfect for quiet mornings or entertaining. Residents benefit from a community-focused lifestyle with access to a party room with kitchen, pool table, cozy fireplace, BBQ patio, garden plots, and scenic walking paths. Near shopping, transit, Golf Dome, and Reh-Fit Centre. The monthly fee includes cable TV, property taxes, and most utilities. Rare chance for comfort, community & convenience near shopping, transit, golf dome, Reh-Fit & tennis club! These units don’t come up often—don’t miss out!
- Bathrooms 2
- Bathrooms (Full) 2
- Bedrooms 2
- Building Type Multi-level
- Built In 1998
- Condo Fee $960.00 Monthly
- Exterior Stucco
- Floor Space 1192 sqft
- Neighbourhood Linden Woods
- Property Type Condominium, Apartment
- Rental Equipment None
- School Division Pembina Trails (WPG 7)
- Tax Year 25
- Total Parking Spaces 1
- Amenities
- Cable TV
- Elevator
- Guest Suite
- Accessibility Access
- Visitor Parking
- Party Room
- Picnic Area
- 24-hour Security
- Security Entry
- Condo Fee Includes
- Cable TV
- Central Air
- Contribution to Reserve Fund
- Caretaker
- Hot Water
- Insurance-Common Area
- Landscaping/Snow Removal
- Management
- Parking
- Taxes
- Water
- Features
- Air Conditioning-Central
- Concrete floors
- Accessibility Access
- Goods Included
- Dryer
- Dishwasher
- Refrigerator
- Stove
- Washer
- Parking Type
- Heated
- Parkade
- Underground
- Site Influences
- Fruit Trees/Shrubs
- Vegetable Garden
- Golf Nearby
- Accessibility Access
- Landscape
- Landscaped patio
Rooms
| Level | Type | Dimensions |
|---|---|---|
| Main | Living Room | 17.2 ft x 11.4 ft |
| Eat-In Kitchen | 20 ft x 8.4 ft | |
| Dining Room | 11.5 ft x 9.3 ft | |
| Bedroom | 14.6 ft x 10 ft | |
| Primary Bedroom | 18.17 ft x 19.5 ft | |
| Three Piece Ensuite Bath | - | |
| Four Piece Bath | - |


