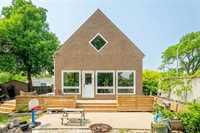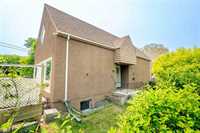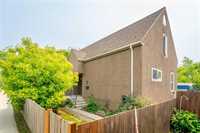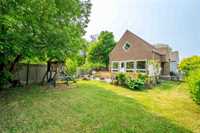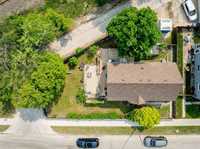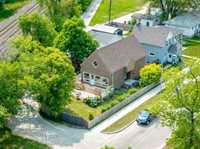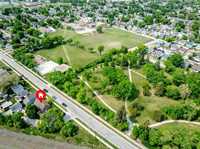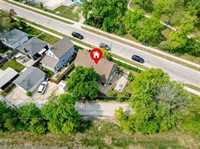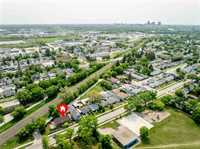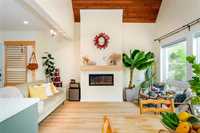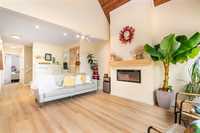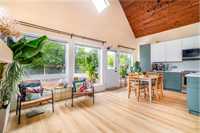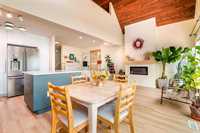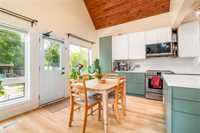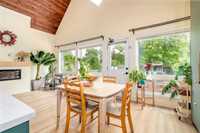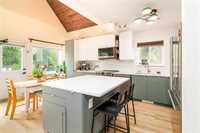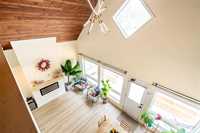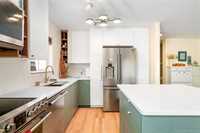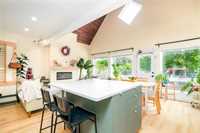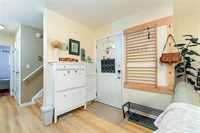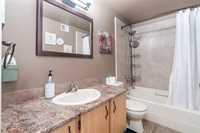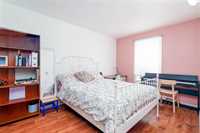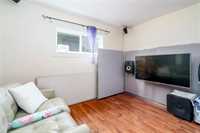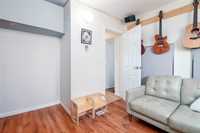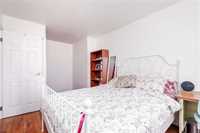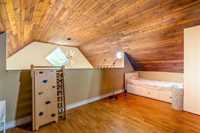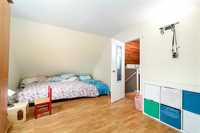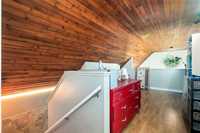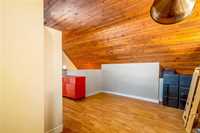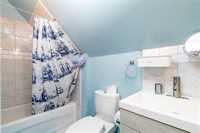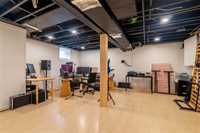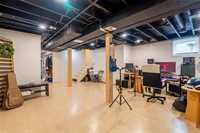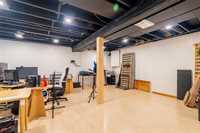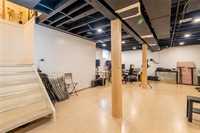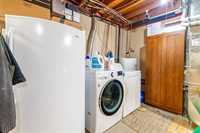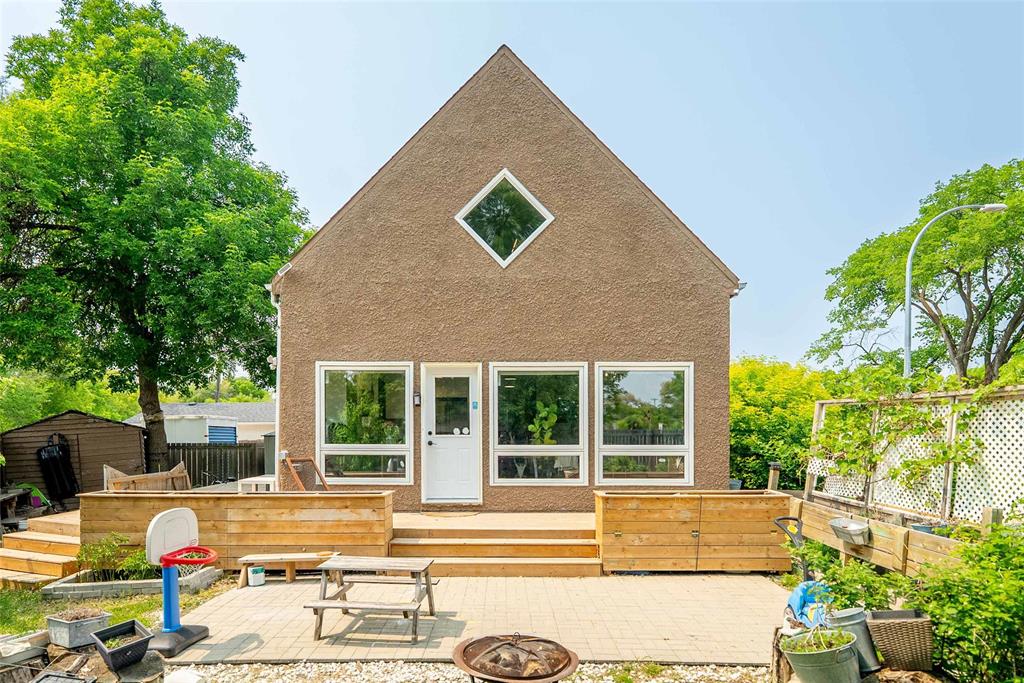
SS JUN 2. OFFERS ANYTIME! OPEN HOUSE JUNE 7 & 8 from 2-4pm. Measurements +/- jogs. Welcome to this charming and solid 1½-storey home offering 1,440 sq ft of beautifully laid-out living space! Situated across from a school and park, this home is perfect for families. Inside you’ll find 3 bedrooms, including a spacious upper-level primary suite and bonus loft with a view over the living area. The main floor features an open living/dining area with tons of natural light, plus a stylish and functional kitchen fully renovated in 2023 with modern appliances and finishes. Two full bathrooms (main and upper level) provide convenience for busy households. Enjoy summer BBQs on your brand new deck and patio (2023). Updates include shingles (2016), hot water tank and furnace (2019), windows (2018), and flooring. Don’t miss this gem!
- Basement Development Insulated, Partially Finished
- Bathrooms 2
- Bathrooms (Full) 2
- Bedrooms 3
- Building Type One and a Half
- Built In 1987
- Exterior Stucco
- Fireplace Insert
- Fireplace Fuel Electric
- Floor Space 1440 sqft
- Gross Taxes $3,513.75
- Neighbourhood East Elmwood
- Property Type Residential, Single Family Detached
- Remodelled Furnace, Kitchen
- Rental Equipment None
- School Division Winnipeg (WPG 1)
- Tax Year 2024
- Features
- Air Conditioning-Central
- Main floor full bathroom
- No Pet Home
- Goods Included
- Dryer
- Dishwasher
- Refrigerator
- Stove
- Washer
- Parking Type
- None
- Parking Pad
- Site Influences
- Fenced
- Flat Site
- Back Lane
- Park/reserve
- Playground Nearby
- Shopping Nearby
- Public Transportation
Rooms
| Level | Type | Dimensions |
|---|---|---|
| Main | Living Room | 14 ft x 11.6 ft |
| Bedroom | 11.7 ft x 8.7 ft | |
| Dining Room | 10.5 ft x 9.5 ft | |
| Four Piece Bath | - | |
| Upper | Loft | 14.2 ft x 10.1 ft |
| Three Piece Bath | - | |
| Bedroom | 12.11 ft x 9 ft | |
| Bedroom | 15.11 ft x 14.2 ft | |
| Lower | Recreation Room | 24.2 ft x 19.1 ft |



