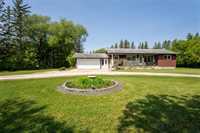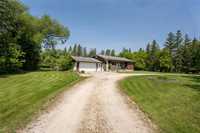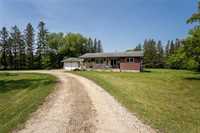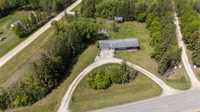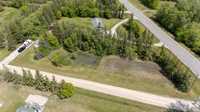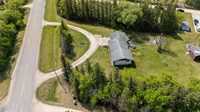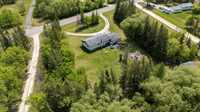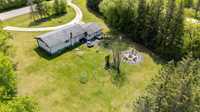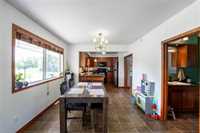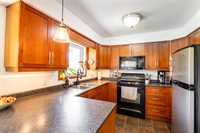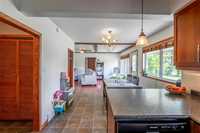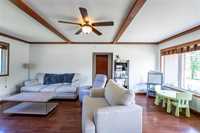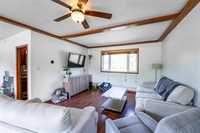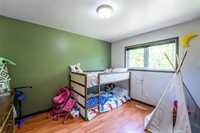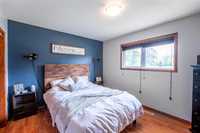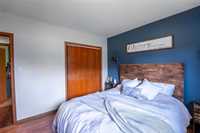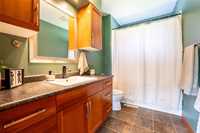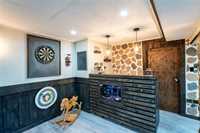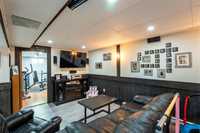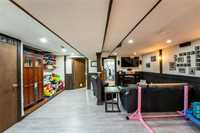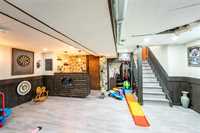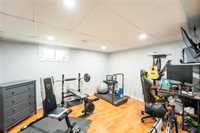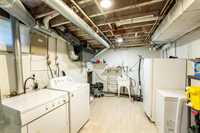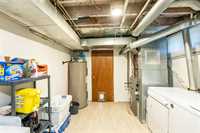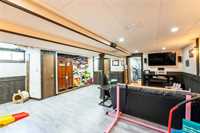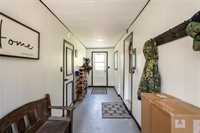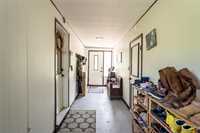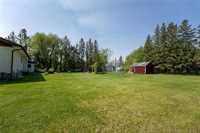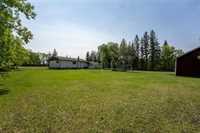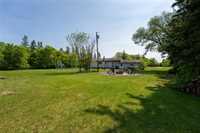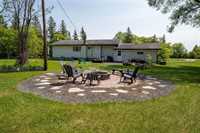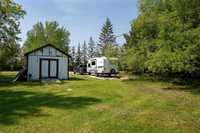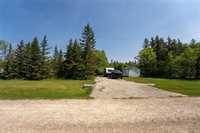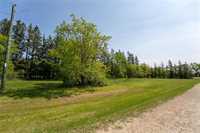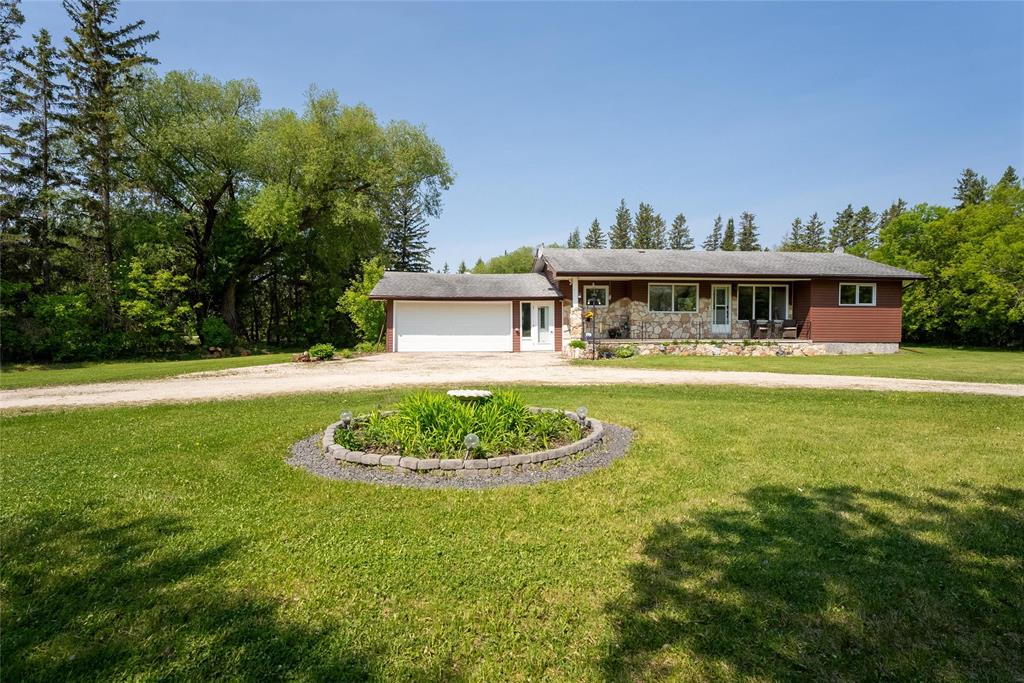
Tucked away on a beautifully treed 1.78-acre lot, this bungalow offers the perfect blend of privacy, space, and modern comfort—just minutes from Selkirk. Step inside to a bright, open-concept layout with oversized windows that fill the home with natural light. The kitchen is warm and inviting, opening into a sun-soaked living and dining area with gleaming floors throughout. Two main-floor bedrooms plus a fully finished lower level with a third bedroom and spacious rec room provide plenty of living space. Outside, enjoy manicured lawns, a cozy firepit area, handy storage shed, and an oversized attached garage.
Pride of ownership is evident in every detail—this is a move-in ready home you don’t want to miss
- Basement Development Fully Finished
- Bathrooms 1
- Bathrooms (Full) 1
- Bedrooms 3
- Building Type Bungalow
- Built In 1967
- Exterior Brick & Siding
- Floor Space 1107 sqft
- Gross Taxes $2,811.84
- Land Size 1.78 acres
- Neighbourhood East Selkirk
- Property Type Residential, Single Family Detached
- Rental Equipment None
- School Division Lord Selkirk
- Tax Year 2024
- Features
- Air Conditioning-Central
- Bar dry
- Main floor full bathroom
- Sump Pump
- Goods Included
- Blinds
- Bar Fridge
- Dryer
- Dishwasher
- Refrigerator
- Freezer
- Garage door opener
- Garage door opener remote(s)
- Microwave
- Storage Shed
- Stove
- Washer
- Parking Type
- Oversized
- Site Influences
- Country Residence
- Flat Site
Rooms
| Level | Type | Dimensions |
|---|---|---|
| Main | Living Room | 21 ft x 12.67 ft |
| Primary Bedroom | 12.75 ft x 10.75 ft | |
| Bedroom | 12.58 ft x 10 ft | |
| Dining Room | 10.67 ft x 10.67 ft | |
| Kitchen | 10 ft x 8.67 ft | |
| Basement | Bedroom | 13.58 ft x 11 ft |
| Recreation Room | 25 ft x 19.58 ft | |
| Four Piece Ensuite Bath | - |


