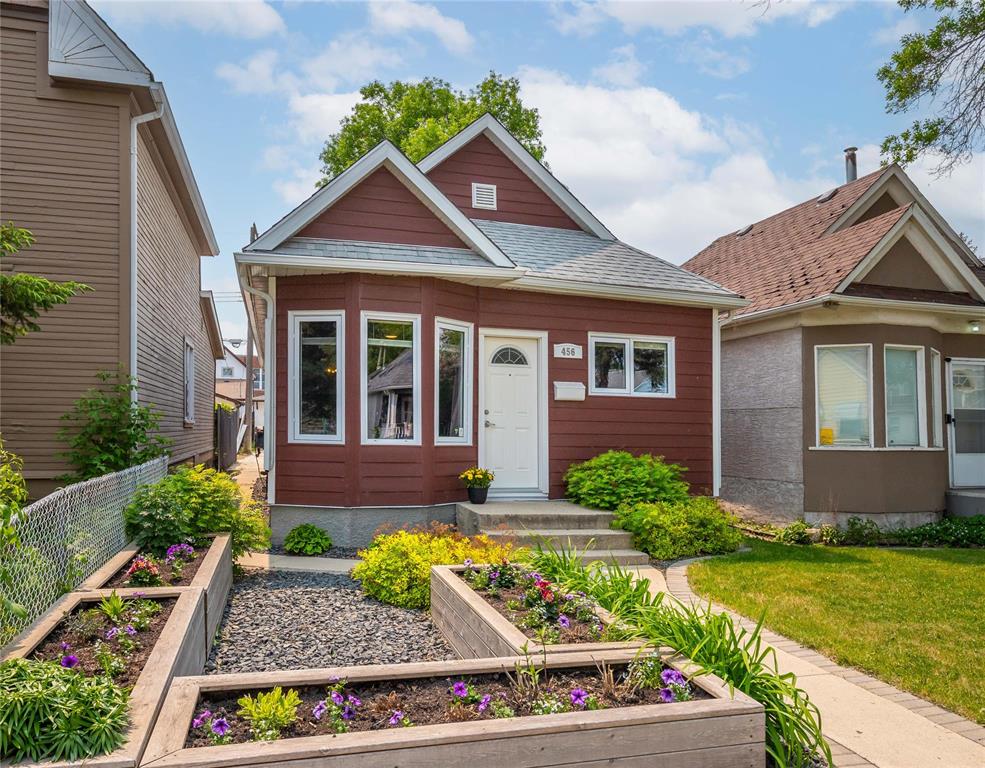Century 21 Bachman & Associates
360 McMillan Avenue, Winnipeg, MB, R3L 0N2

Welcome to 456 Tweed Avenue - a 975 square foot bungalow in the heart of Elmwood that perfectly blends character, creativity, and comfort. With 3 bedrooms (one currently set up as a convenient main floor laundry room), this home offers flexibility for families, couples, or anyone looking for smart, functional space. Inside, you'll find a bright front living room and an open-concept kitchen and dining area at the back. The dining room features a one-of-a-kind, custom mural by local artist Alex Plante, giving the space a splash of personality you won't find anywhere else. A full 4-piece bathroom rounds out the main floor layout. Outside, the curb appeal is on point - the exterior has been completely refreshed with modern composite siding, cedar deck, and planter boxes that add warmth and a welcoming touch to the front yard. Located just steps from Chalmers Park, close to public transportation, and only minutes from downtown. Tonnes of upgrades inc. windows '10, HE furnace '10, Shingles '16, Central AC '16, Cedar deck '18, HWT '19, composite siding/soffits/eaves '20, bedroom carpet '25, front landscaping '20, crawlspace encapsulation '19, bathroom '17+'20, doors '11.
| Level | Type | Dimensions |
|---|---|---|
| Main | Living Room | 20.83 ft x 11.42 ft |
| Primary Bedroom | 11.25 ft x 9.33 ft | |
| Bedroom | 11.17 ft x 7.5 ft | |
| Bedroom | 11.5 ft x 7.58 ft | |
| Four Piece Bath | - | |
| Kitchen | 12 ft x 11 ft | |
| Dining Room | 12.75 ft x 9.42 ft |