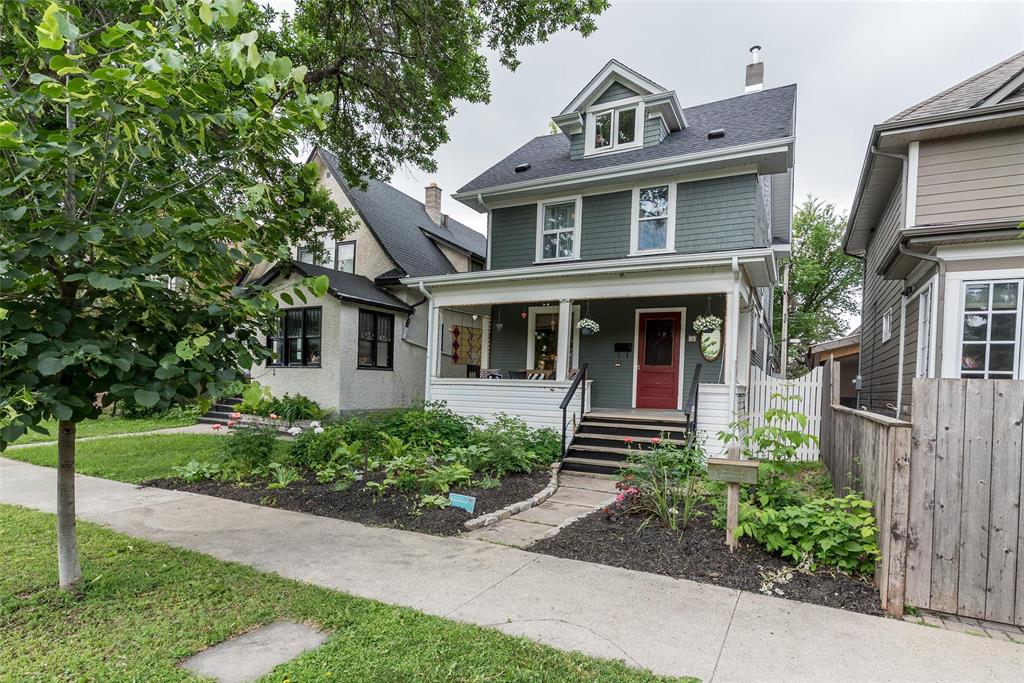Ethos Realty Inc.
755 Osborne Street, Winnipeg, MB, R3L 2C4

OH Sun.June 22, 1-3, OTP Mon.23, 6pm. Fall in love with this one-of-a-kind character home that’s been lovingly maintained from top to bottom—complete with bi-weekly professional cleaning. Located in the heart of Glenelm, this gem features CRAFTSMAN details, newer windows, HEF, AC, and shingles & fascia (2021). Just move in and enjoy!
Relax in the dreamy second-floor sunroom off the primary BR, or step across the SKYWALK to your PRIVATE ROOFTOP GARDEN DECK—perched above a double garage with raised ceilings, ideal for an artist’s studio, workshop, or tinkering haven. Raised garden beds with timed irrigation and removable greenhouse lids mean showstopping gardens with zero hassle.
Inside, enjoy a spacious kitchen with custom touches, beautiful LR & DR with custom blinds & vintage electric FP., and thoughtful quirks, like automatic stair lights to the basement & 3rd floor!
The 2nd floor offers 3 BR and a 4-pce bath with clawfoot tub, while the third-floor loft makes a perfect primary retreat, rec room, or creative escape.
Tucked into a welcoming community with easy access to river walks, transit, and restaurants—this home is a rare blend of charm and convenience. Truly a must-see!
| Level | Type | Dimensions |
|---|---|---|
| Main | Living Room | 12.17 ft x 11.33 ft |
| Dining Room | 12.33 ft x 12 ft | |
| Kitchen | 18.92 ft x 7.83 ft | |
| Upper | Primary Bedroom | 11.5 ft x 11.42 ft |
| Bedroom | 10.92 ft x 9.42 ft | |
| Bedroom | 9.92 ft x 6.25 ft | |
| Four Piece Bath | - | |
| Sunroom | 9.08 ft x 7.42 ft | |
| Third | Bedroom | 19.75 ft x 18 ft |