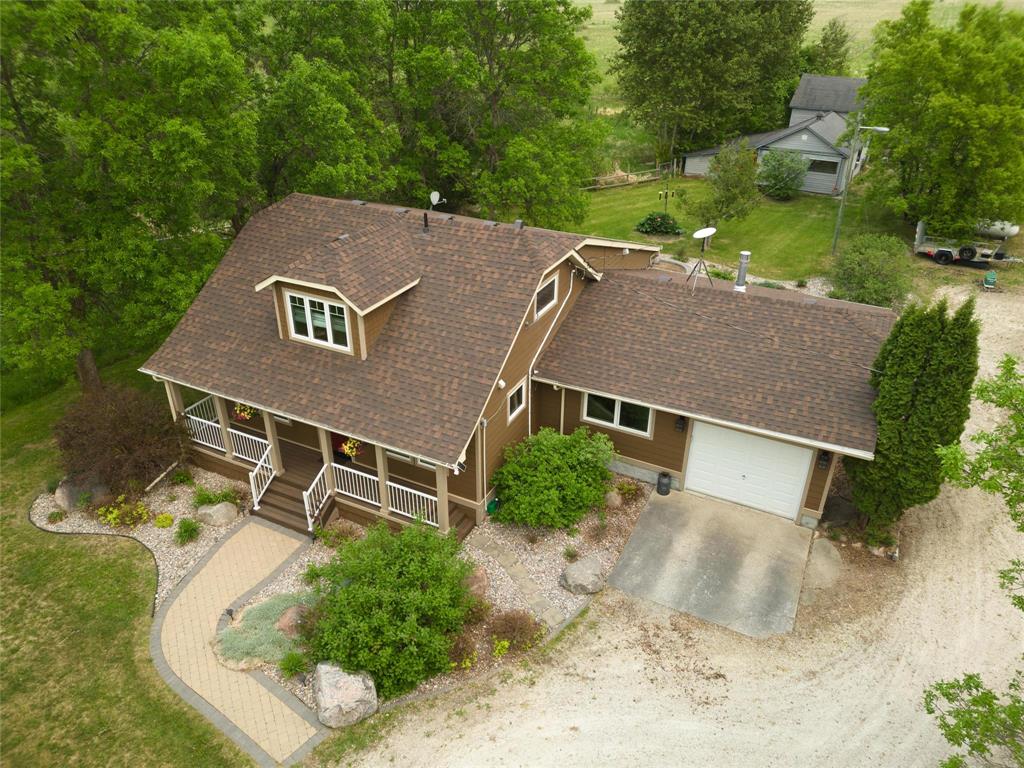Wendigo Realty
Box 1300, Lac Du Bonnet, MB, R0E 1A0

Welcome to 1273 Milner Ridge Rd. A spectacular 124.92 acre piece of paradise, bordered on the south & east side by Agassiz Forest. Stunning 1912 sq. ft., 1.5 story, 3 bed, 2 bath home, with partial basement, single attached garage & 1400 sq. ft. workshop. Escape the city and embrace a life of tranquility in this beautiful home which seamlessly blends modern elegance with the serenity of country living. Conveniently located between Lac du Bonnet & Beausejour and only a short 45 minute drive to Wpg. Main floor features an open concept family, dining & kitchen area, a cozy living room with a propane fireplace for ambiance, 2 bedrooms, 3PC bath & spacious foyer. Upper level is a fabulous primary bedroom with sitting area and a 4PC on-suite with soaker tub. Extensive reno's over the last 10 years include: Windows, flooring, insulation, paint, electrical, shingles, siding, central air & vac, landscaping. Ideal for anyone who likes to hunt or view wildlife, 100 acres fenced, 50% forest with oak, poplar, ash, birch & spruce trees and a small fruit orchard. Dreaming of owning horses or your own hobby farm, this property has a creek running through with small ponds, a nature lovers & hunters paradise.
| Level | Type | Dimensions |
|---|---|---|
| Main | Great Room | 30.83 ft x 16.25 ft |
| Kitchen | 15.25 ft x 10.67 ft | |
| Living Room | 22.92 ft x 11.5 ft | |
| Bedroom | 11.83 ft x 7.83 ft | |
| Bedroom | 12 ft x 11 ft | |
| Three Piece Bath | - | |
| Upper | Primary Bedroom | 17 ft x 12.58 ft |
| Four Piece Ensuite Bath | - |