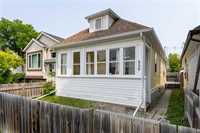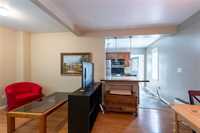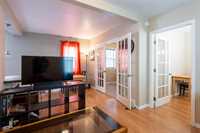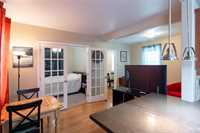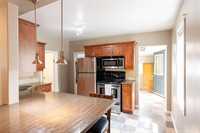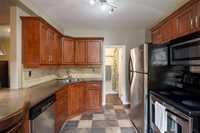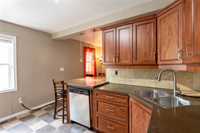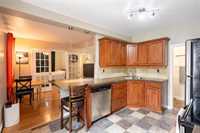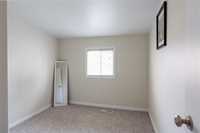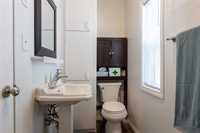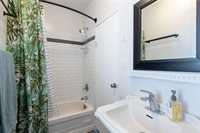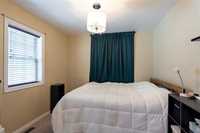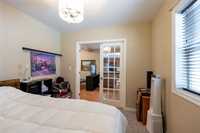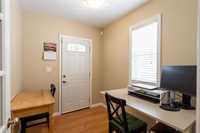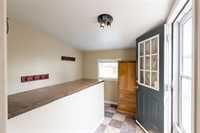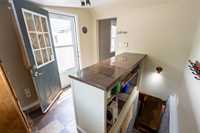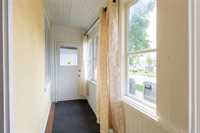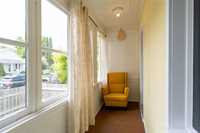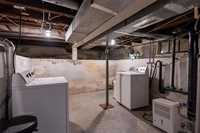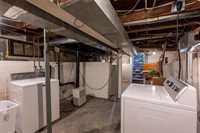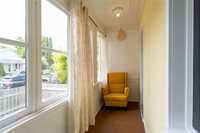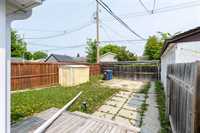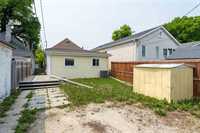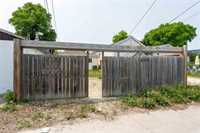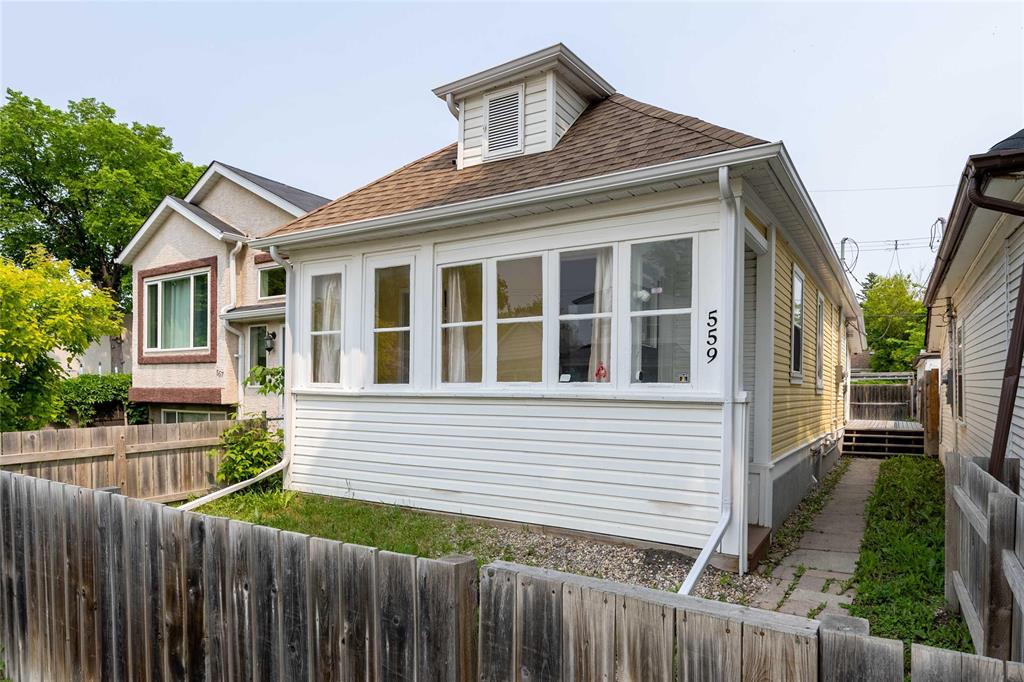
Offers as received with 24 hours for acceptance. Recently renovated, move-in ready, 2+ bedroom, bungalow, in Elmwood is priced to sell! Gleaming flooring, open kitchen/ living area. Primary bedroom is a good size with french doors, additional bedroom has a large closet. Potential 3rd bedroom is currently used as an office. Enclosed front porch is the perfect place to relax while reading a book. Mudroom leads you downstairs where you will find your laundry + storage area. Washer & dryer are included. Recent updates include: Lennox Central A/C ('24), newer electric HWT ('19), hi-efficiency furnace ('22), 100-amps panel, main shut-off valve installed ('19). Shingles ('17), fascia, eaves, soffits ('16). Side entrance storm door ('19), Kitchen w/ SS appliances included, Bathroom, Flooring, Windows, Insulation, Electrical, Plumbing & more. Fully fenced yard features a sliding gate, deck & shed. Low taxes & utilities make owning this home even more attractive! Great opportunity to own your own home! Located on a quiet no thru street just a few steps away from Green Space & Wading Pool. Close to public transportation, all levels of schooling, shopping & all amenities. Call today!
- Bathrooms 1
- Bathrooms (Full) 1
- Bedrooms 2
- Building Type Bungalow
- Built In 1920
- Exterior Wood Siding
- Floor Space 740 sqft
- Gross Taxes $1,893.82
- Neighbourhood Elmwood
- Property Type Residential, Single Family Detached
- Remodelled Bathroom, Electrical, Flooring, Furnace, Kitchen, Roof Coverings
- Rental Equipment None
- Tax Year 24
- Features
- Air Conditioning-Central
- Deck
- High-Efficiency Furnace
- Main floor full bathroom
- Microwave built in
- No Pet Home
- No Smoking Home
- Smoke Detectors
- Goods Included
- Alarm system
- Blinds
- Dryer
- Dishwasher
- Refrigerator
- Microwave
- Stove
- Window Coverings
- Washer
- Parking Type
- Rear Drive Access
- Site Influences
- Fenced
- Paved Lane
- Park/reserve
- Playground Nearby
- Public Swimming Pool
- Shopping Nearby
- Public Transportation
Rooms
| Level | Type | Dimensions |
|---|---|---|
| Main | Living Room | 17.02 ft x 10.39 ft |
| Kitchen | 12.72 ft x 11.36 ft | |
| Four Piece Bath | - | |
| Primary Bedroom | 9.83 ft x 9.59 ft | |
| Bedroom | 9.69 ft x 8.2 ft | |
| Den | 8.45 ft x 6.81 ft | |
| Mudroom | 9.77 ft x 4.16 ft |


