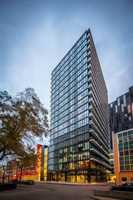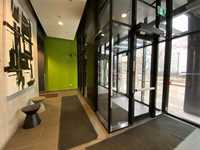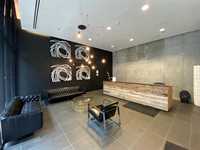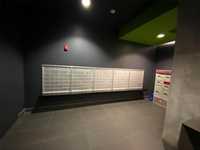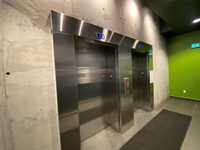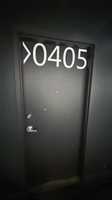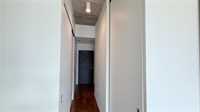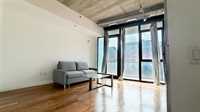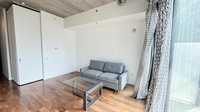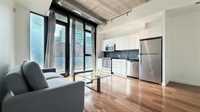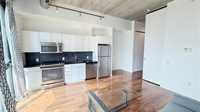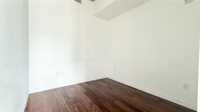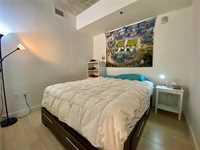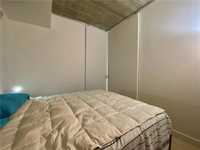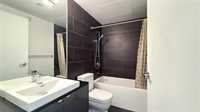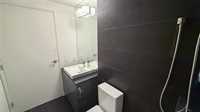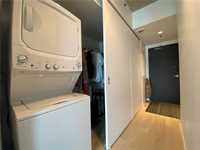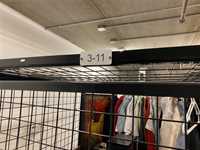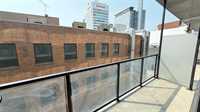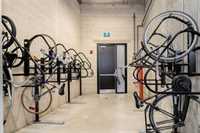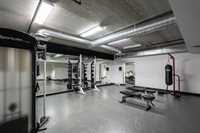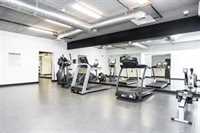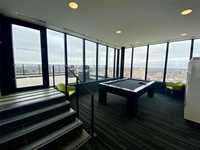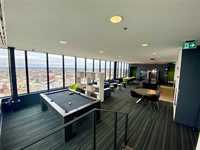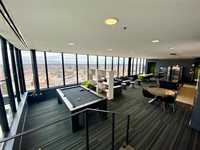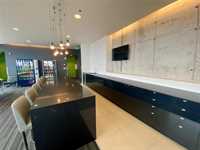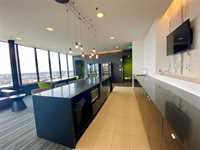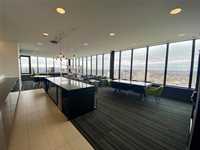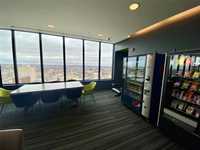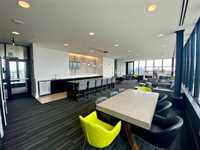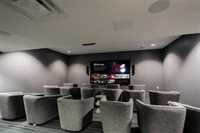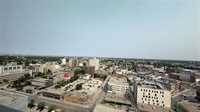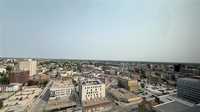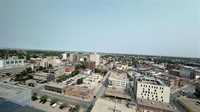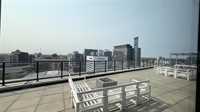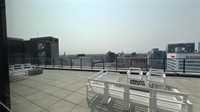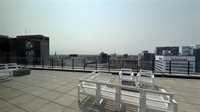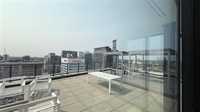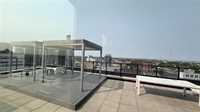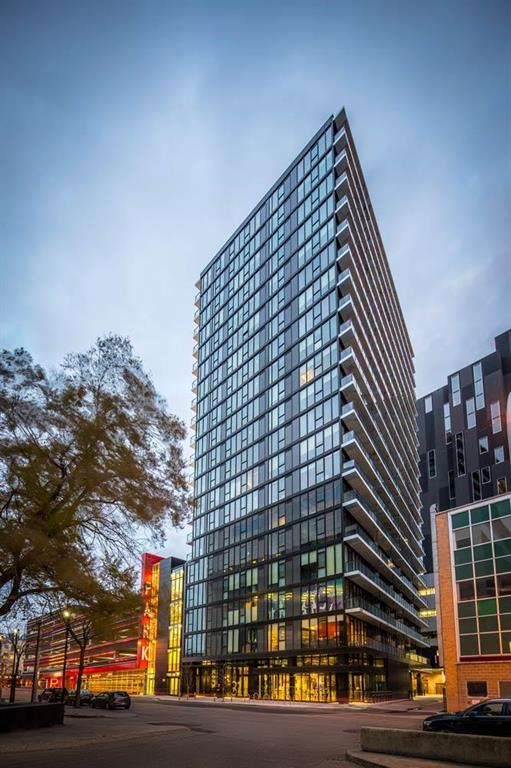
You've worked hard for all you have. It's time to invest back in yourself. Maybe you're a 1st time buyer? Downsizing? Or a savvy investor looking for a good return? You'll find it here at 405-311 Hargrave at the GLASS HOUSE LOFTS. Located in this concrete/steel high-rise, south facing & overlooking the Canada Life Centre in downtown Winnipeg w/fabulous city views. Not too high, not too low, but just right on the 4th floor you can have it all. This 1 bedroom condo provides an open concept floor plan w/ the view you want & the functional floor plan you need. An open eat-in kitchen overlooks the living room, leading to your own balcony. An office nook, storage closet w/built-in laundry, good sized bedroom & 4 pce bath complete your condo. The decor boasts a clever mix of industrial & modern, contemporary flair, your personal touches will make it home. *BONUS* This condo comes w/storage locker. AMENITIES INCL: A GYM, THEATRE ROOM, ROOF TOP PATIO/BBQ AREA & UPPER PARTY ROOM!
- Bathrooms 1
- Bathrooms (Full) 1
- Bedrooms 1
- Building Type One Level
- Built In 2016
- Condo Fee $371.71 Monthly
- Exterior Other-Remarks
- Floor Space 502 sqft
- Gross Taxes $2,786.67
- Neighbourhood Downtown
- Property Type Condominium, Apartment
- Rental Equipment None
- School Division Winnipeg (WPG 1)
- Tax Year 24
- Amenities
- Elevator
- Fitness workout facility
- Accessibility Access
- In-Suite Laundry
- Professional Management
- Rec Room/Centre
- 24-hour Security
- Security Entry
- Security Personnel
- Condo Fee Includes
- Contribution to Reserve Fund
- Caretaker
- Insurance-Common Area
- Landscaping/Snow Removal
- Management
- Recreation Facility
- Water
- Features
- Balcony - One
- Concrete floors
- Concrete walls
- Accessibility Access
- Laundry - Main Floor
- Microwave built in
- No Smoking Home
- Patio
- Smoke Detectors
- Pet Friendly
- Goods Included
- Dryer
- Dishwasher
- Refrigerator
- Stove
- Washer
- Parking Type
- Other remarks
- Parkade
- Site Influences
- Accessibility Access
- Landscaped deck
- Private Setting
- Shopping Nearby
- Public Transportation
- View City
- View
Rooms
| Level | Type | Dimensions |
|---|---|---|
| Main | Primary Bedroom | 9.2 ft x 10 ft |
| Living Room | 8.4 ft x 10.4 ft | |
| Eat-In Kitchen | 12.3 ft x 14.5 ft | |
| Four Piece Bath | - | |
| Laundry Room | - |


