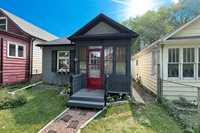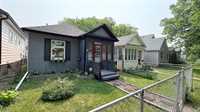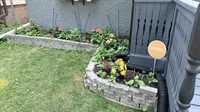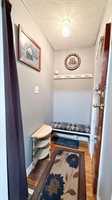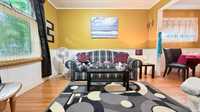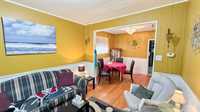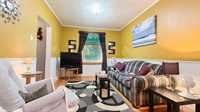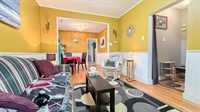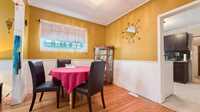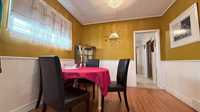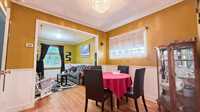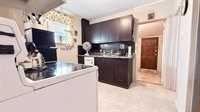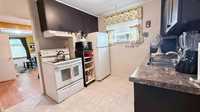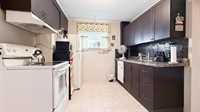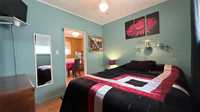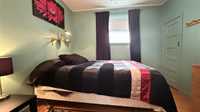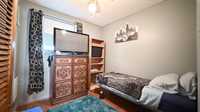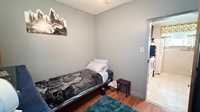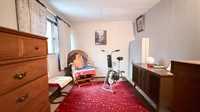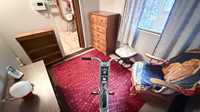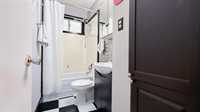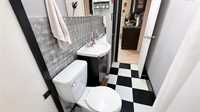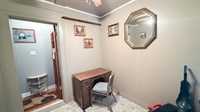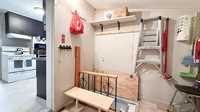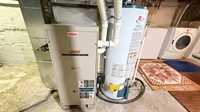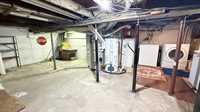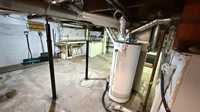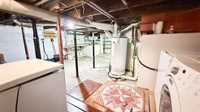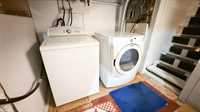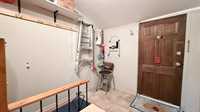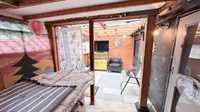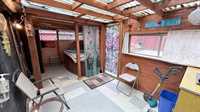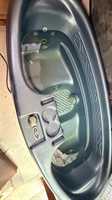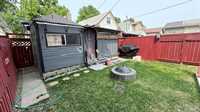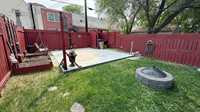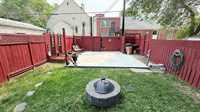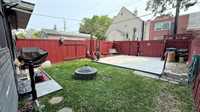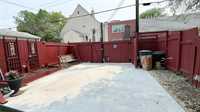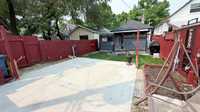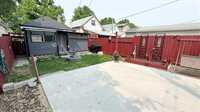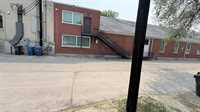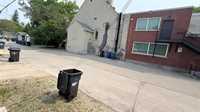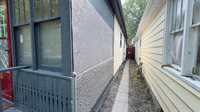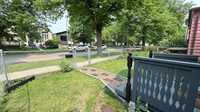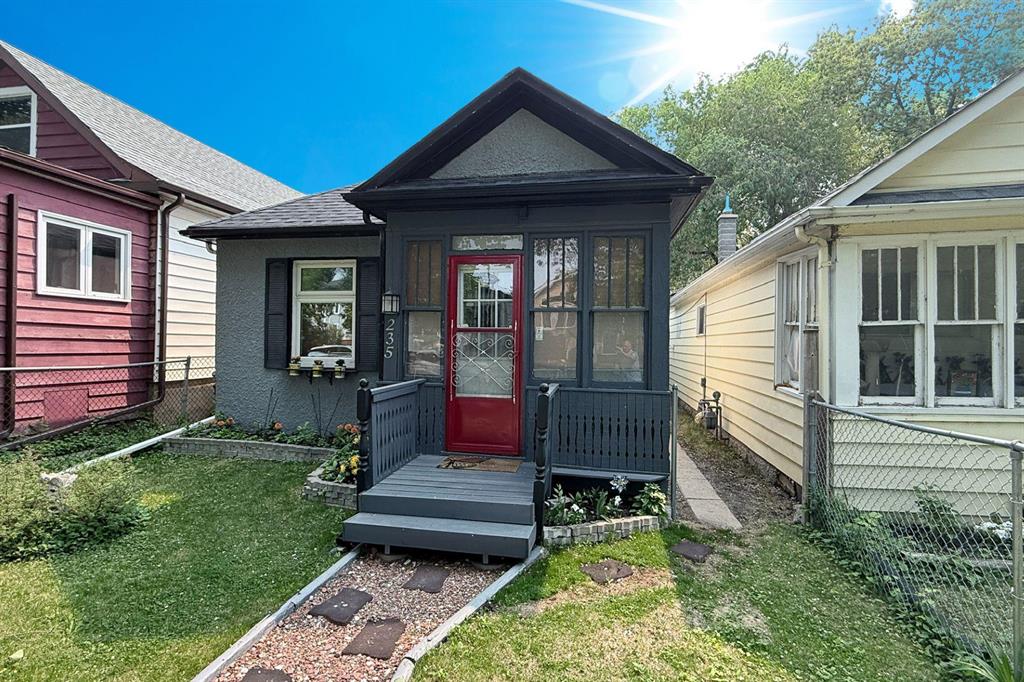
*NO BIDDING WARS* KNOCK KNOCK! What do we have here? An opportunity to live in Sunny St James on a tree-lined street near transit, parks, schools, shopping, Polo Park, & more! Welcome to 235 Roseberry. This charming property isn't just a house, it could be your next "home". Loved by a long time owner, that's what you'll feel here... Starting w/great curb appeal, this super cute craftsman style home features a front fenced yard, nice landscaping & a charming exterior. Enter through the front foyer, offering plenty of storage for coats & outerwear. It leads to the cozy, bright living room which overlooks the dining room, both offering big windows & plenty of sunlight! Off the dining room, you'll love the refreshed & updated kitchen - there's plenty of counter/cabinet space for all your needs. There are 3 bedrooms on the main floor, a 4 pce bathroom & rear landing. The solid basement offers plenty of storage space & full sized laundry too! Updates include electrical, some windows, Hi-efficiency furnace, shingles, & plenty of love! Enjoy the seasons in the attached 3 season sunroom with a 2 person HOT TUB! It overlooks the awesome, PRIVATE fenced backyard w/concrete parking pad, fire pit & room 4 play!
- Basement Development Unfinished
- Bathrooms 1
- Bathrooms (Full) 1
- Bedrooms 3
- Building Type Bungalow
- Built In 1918
- Depth 108.00 ft
- Exterior Stucco
- Floor Space 810 sqft
- Frontage 25.00 ft
- Gross Taxes $2,097.91
- Neighbourhood St James
- Property Type Residential, Single Family Detached
- Remodelled Exterior, Flooring, Furnace, Roof Coverings, Windows
- Rental Equipment None
- Tax Year 24
- Total Parking Spaces 2
- Features
- High-Efficiency Furnace
- Hot Tub
- Sunroom
- Goods Included
- Dryer
- Refrigerator
- Stove
- Washer
- Parking Type
- Parking Pad
- Plug-In
- Paved Driveway
- Rear Drive Access
- Site Influences
- Fenced
- Back Lane
- Paved Lane
- Landscape
- Paved Street
- Private Yard
- Shopping Nearby
- Public Transportation
Rooms
| Level | Type | Dimensions |
|---|---|---|
| Main | Living Room | 12 ft x 10 ft |
| Dining Room | 10 ft x 12 ft | |
| Kitchen | 9.5 ft x 10 ft | |
| Primary Bedroom | 9 ft x 10 ft | |
| Bedroom | 7.75 ft x 9 ft | |
| Bedroom | 8.5 ft x 8.75 ft | |
| Four Piece Bath | - |


