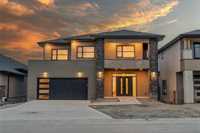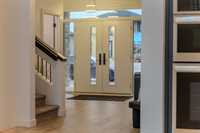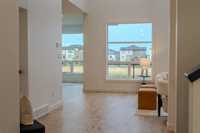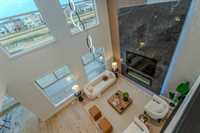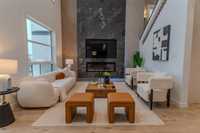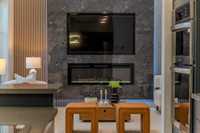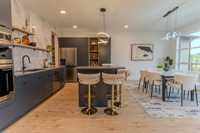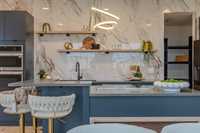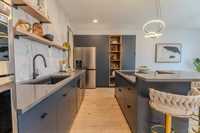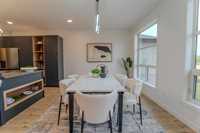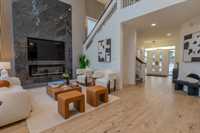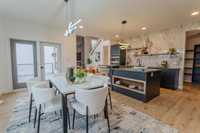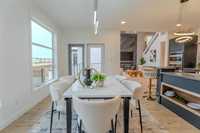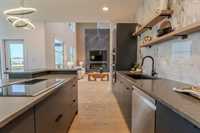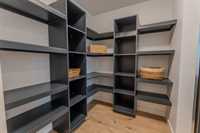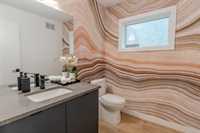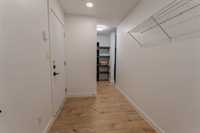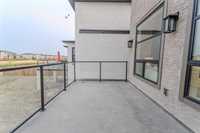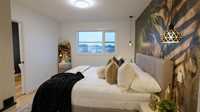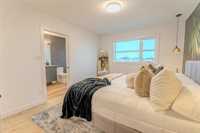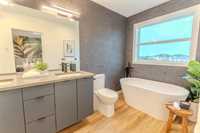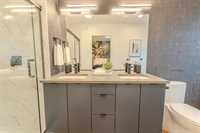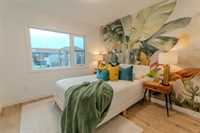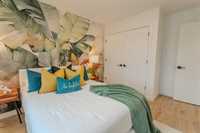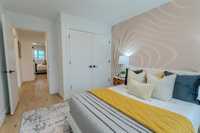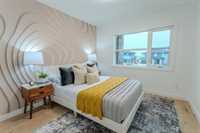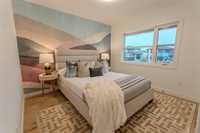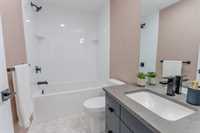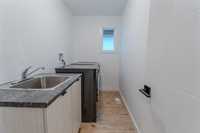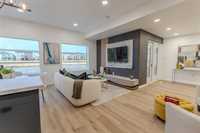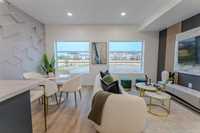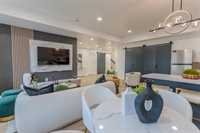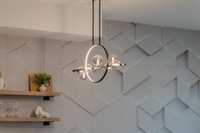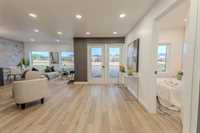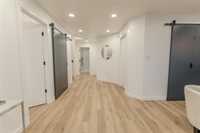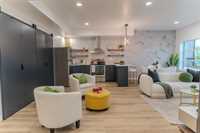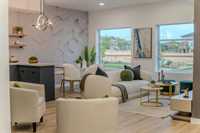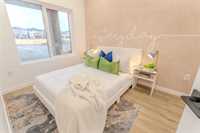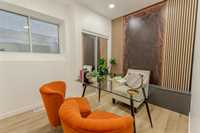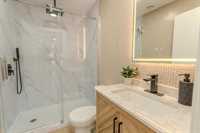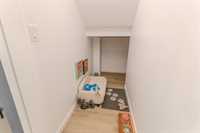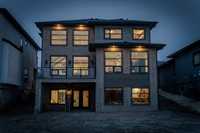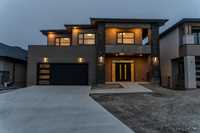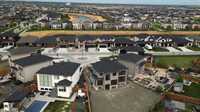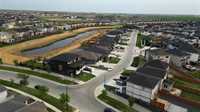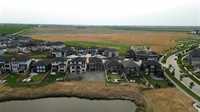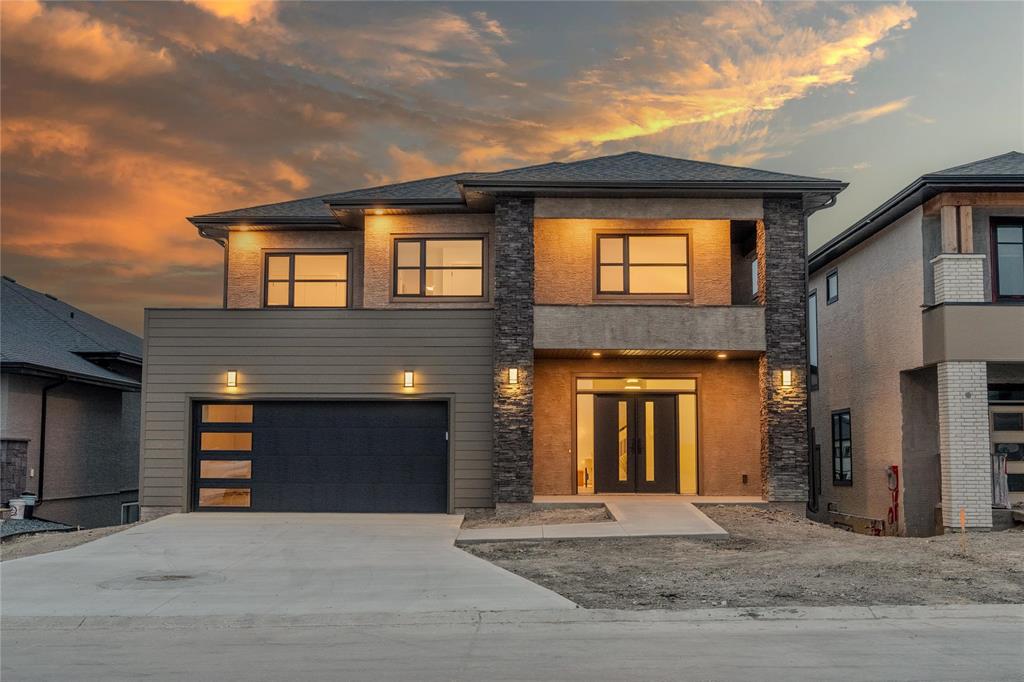
SS June 4th. Absolutely stunning 2-storey home in prestigious Bridgwater, featuring a walkout basement with beautiful lake views! This brand-new luxury residence offers 5 bedrooms, 3.5 bathrooms, and is perfect for multi-generational living or stylish entertaining. Step inside to 9' ceilings on both main and lower levels, high-end finishes throughout, quartz countertops, and a striking feature wall. The chef’s kitchen boasts a 7' island, premium built-in appliances, a walk-in pantry, and breathtaking lake views. The open-concept main floor includes a spectacular open-to-below living room filled with natural light. Upstairs you'll find 4 spacious bedrooms, a full bath, laundry, and a dreamy primary suite with spa-like 5pc ensuite and a massive walk-in closet. The bright walkout basement includes large windows, a second kitchen, rec room, guest bedroom, full bath, office, and a pet room. The backyard backs onto the lake—perfect for landscaping or a future pool. A true one-of-a-kind home!
- Basement Development Fully Finished
- Bathrooms 4
- Bathrooms (Full) 3
- Bathrooms (Partial) 1
- Bedrooms 5
- Building Type Two Storey
- Built In 2025
- Depth 198.00 ft
- Exterior Composite, Stone, Stucco
- Fireplace Other - See remarks
- Fireplace Fuel Electric
- Floor Space 2100 sqft
- Frontage 50.00 ft
- Gross Taxes $2,269.59
- Neighbourhood Bridgwater Lakes
- Property Type Residential, Single Family Detached
- Rental Equipment None
- School Division Winnipeg (WPG 1)
- Tax Year 2024
- Features
- Air Conditioning-Central
- Balcony - One
- Cook Top
- High-Efficiency Furnace
- Heat recovery ventilator
- Laundry - Second Floor
- Oven built in
- Goods Included
- Dryer
- Dishwasher
- Fridges - Two
- Garage door opener
- Garage door opener remote(s)
- Microwave
- Stoves - Two
- Washer
- Parking Type
- Double Attached
- Garage door opener
- Insulated
- Oversized
- Site Influences
- Lake View
- No Back Lane
- Paved Street
- Playground Nearby
- Sloping Lot
- View
Rooms
| Level | Type | Dimensions |
|---|---|---|
| Main | Dining Room | 17.24 ft x 11.12 ft |
| Living Room | 13.25 ft x 16.59 ft | |
| Two Piece Bath | 6.93 ft x 5.86 ft | |
| Kitchen | 8.99 ft x 15.3 ft | |
| Pantry | 5.86 ft x 6.84 ft | |
| Upper | Primary Bedroom | 10.84 ft x 13.69 ft |
| Five Piece Ensuite Bath | 6.04 ft x 13.6 ft | |
| Walk-in Closet | 5.12 ft x 9.87 ft | |
| Bedroom | 9.91 ft x 10.59 ft | |
| Bedroom | 9.86 ft x 10.59 ft | |
| Bedroom | 9.83 ft x 10.74 ft | |
| Four Piece Bath | 4.97 ft x 8.42 ft | |
| Laundry Room | 9.92 ft x 4.98 ft | |
| Lower | Bedroom | 8.13 ft x 10.85 ft |
| Office | 11.01 ft x 7.44 ft | |
| Three Piece Bath | 4.9 ft x 7.58 ft | |
| Kitchen | 10.97 ft x 5.43 ft | |
| Recreation Room | 19.81 ft x 8.54 ft | |
| Dining Room | 7.16 ft x 8.77 ft |


