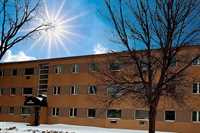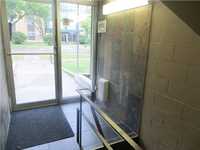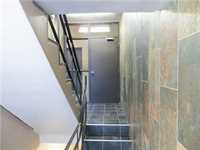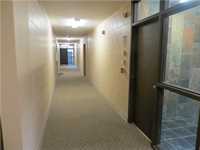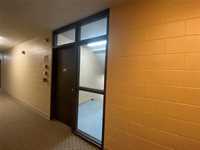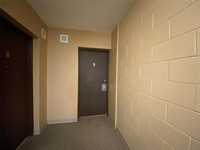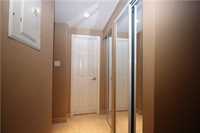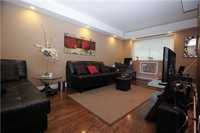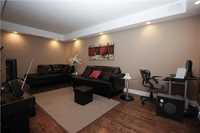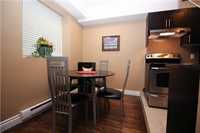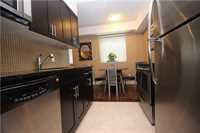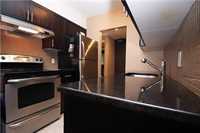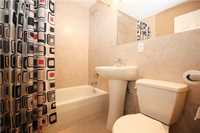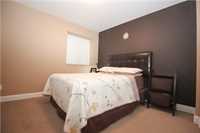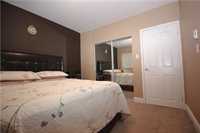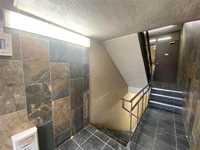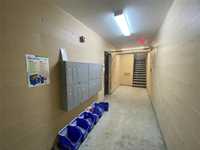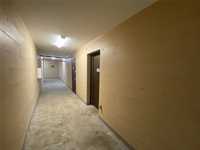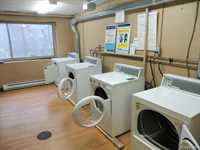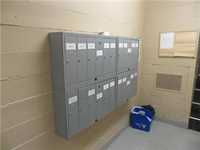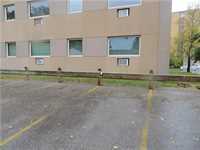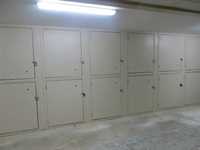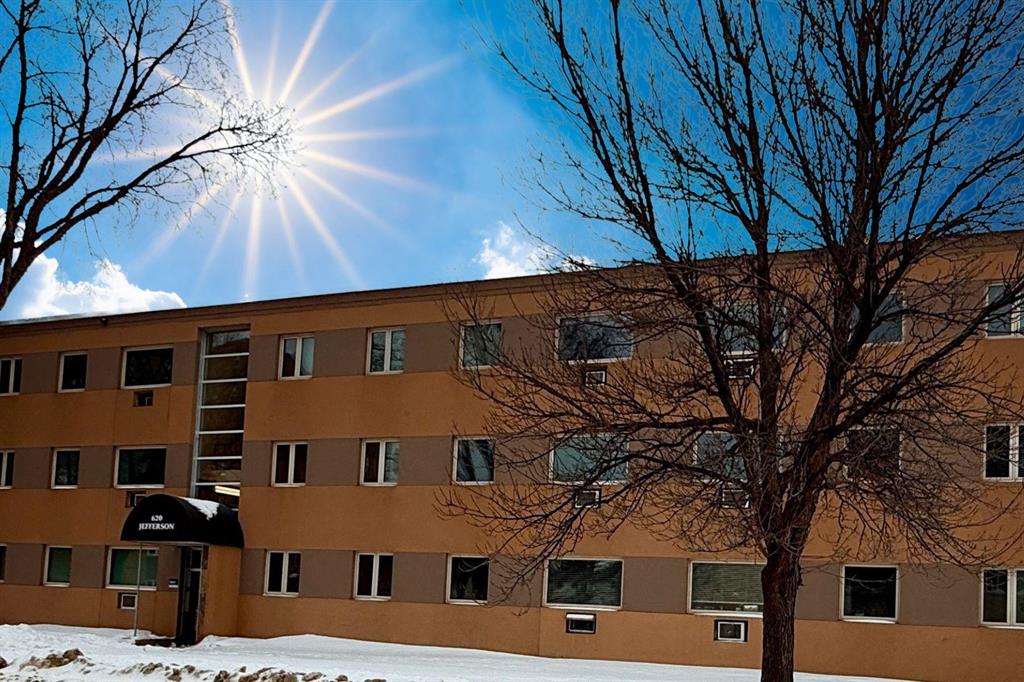
First time buyer looking to get into a home? Downsizing? Looking for a profitable investment as a rental? You'll find it here at this great property in wonderful Garden City! This spacious condo has everything you need to make yours. Featuring a big open concept living room with big bright PVC windows, hardwood & tile flooring, recessed pot lighting, choice paint colours, a delectable dining room overlooking a brilliant updated kitchen complete with espresso stained maple cabinets, granite counter tops, & stainless steel appliances. There's plenty of storage & closet space, a 4 piece bathroom, and a very spacious primary bedroom. This condo comes complete with a parking stall, storage locker area, laundry facility, & appliances are inclusive. It's conveniently located near shopping, transit, all levels of schools, services & much more. And it is PET FRIENDLY (ask for details). Low condo fees & taxes along with this great price make this one a great winner. HURRY! Make this yours!
- Basement Development Partially Finished
- Bathrooms 1
- Bathrooms (Full) 1
- Bedrooms 1
- Building Type One Level
- Built In 1960
- Condo Fee $297.48 Monthly
- Exterior Brick, Other-Remarks
- Floor Space 650 sqft
- Gross Taxes $1,422.34
- Neighbourhood Garden City
- Property Type Condominium, Apartment
- Rental Equipment None
- School Division Winnipeg (WPG 1)
- Tax Year 24
- Total Parking Spaces 1
- Amenities
- Laundry Coin-Op
- Professional Management
- Security Entry
- Condo Fee Includes
- Contribution to Reserve Fund
- Caretaker
- Hot Water
- Insurance-Common Area
- Landscaping/Snow Removal
- Management
- Parking
- Water
- Features
- Air conditioning wall unit
- No Smoking Home
- Pet Friendly
- Goods Included
- Window A/C Unit
- Blinds
- Dishwasher
- Refrigerator
- Stove
- Window Coverings
- Parking Type
- Parking Pad
- Plug-In
- Rear Drive Access
- Outdoor Stall
- Site Influences
- Back Lane
- Paved Lane
- Paved Street
- Playground Nearby
- Shopping Nearby
- Public Transportation
Rooms
| Level | Type | Dimensions |
|---|---|---|
| Main | Living Room | 18.5 ft x 13 ft |
| Primary Bedroom | 11 ft x 10 ft | |
| Dining Room | 9.5 ft x 8.74 ft | |
| Kitchen | 8.5 ft x 7 ft | |
| Four Piece Bath | - |


