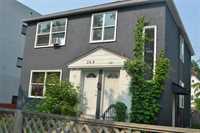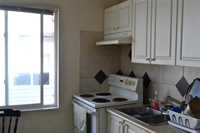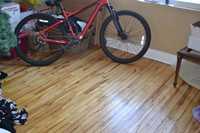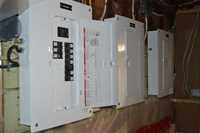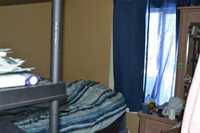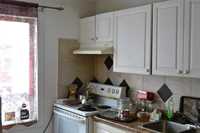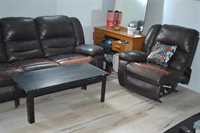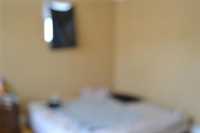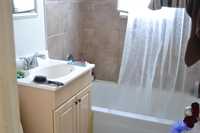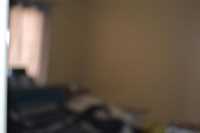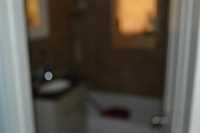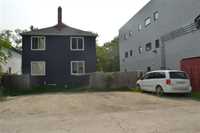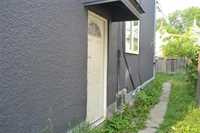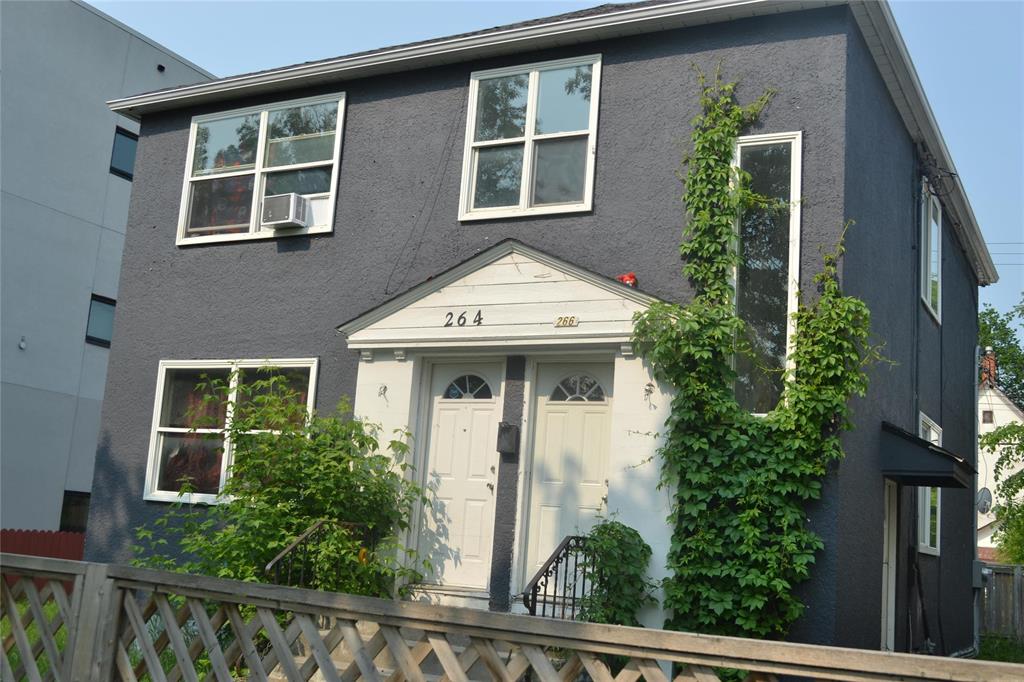
Well maintained up and down triplex. Same layout on both floors. Basement is developed with 2 bedrooms and 3 pc bath. Very good friendly tenants on month to month. $3,640 rental income monthly. New electrical service to each suite. 6 bedrooms. 3 full baths. High efficiency furnace. Tenants pay hydro. Vendor pays heat (Approx. $350/mo) & water ($200 mo) Wide lot with 5 parking stalls. Good windows all around. Straight and solid building. Partly fenced yard. Only 3 buildings from Portage. Newer Government building next door. Close to bus and Health Science Center. Tenants want to stay and would go on contract if need be. Great opportunity!
- Basement Development Partially Finished
- Bathrooms 3
- Bathrooms (Full) 3
- Bedrooms 6
- Building Type Two Storey
- Built In 1947
- Exterior Stucco
- Floor Space 1664 sqft
- Gross Taxes $3,163.25
- Neighbourhood West End
- Property Type Residential, Duplex
- Rental Equipment None
- School Division Winnipeg (WPG 1)
- Tax Year 24
- Total Parking Spaces 5
- Features
- High-Efficiency Furnace
- Parking Type
- No Garage
- Other remarks
- Rear Drive Access
- Site Influences
- Back Lane
- Shopping Nearby
- Public Transportation
Rooms
| Level | Type | Dimensions |
|---|---|---|
| Main | Primary Bedroom | 10.25 ft x 12 ft |
| Bedroom | 9.5 ft x 12 ft | |
| Eat-In Kitchen | 10 ft x 13 ft | |
| Living Room | 12 ft x 13 ft | |
| Four Piece Bath | - | |
| Upper | Primary Bedroom | 10.25 ft x 12 ft |
| Bedroom | 9.5 ft x 12 ft | |
| Four Piece Ensuite Bath | - | |
| Kitchen | 10 ft x 13 ft | |
| Living Room | 12 ft x 13 ft | |
| Lower | Three Piece Bath | - |
| Bedroom | 9 ft x 10 ft | |
| Kitchen | 8 ft x 10 ft | |
| Living Room | 9 ft x 10 ft | |
| Bedroom | 9 ft x 9 ft |


