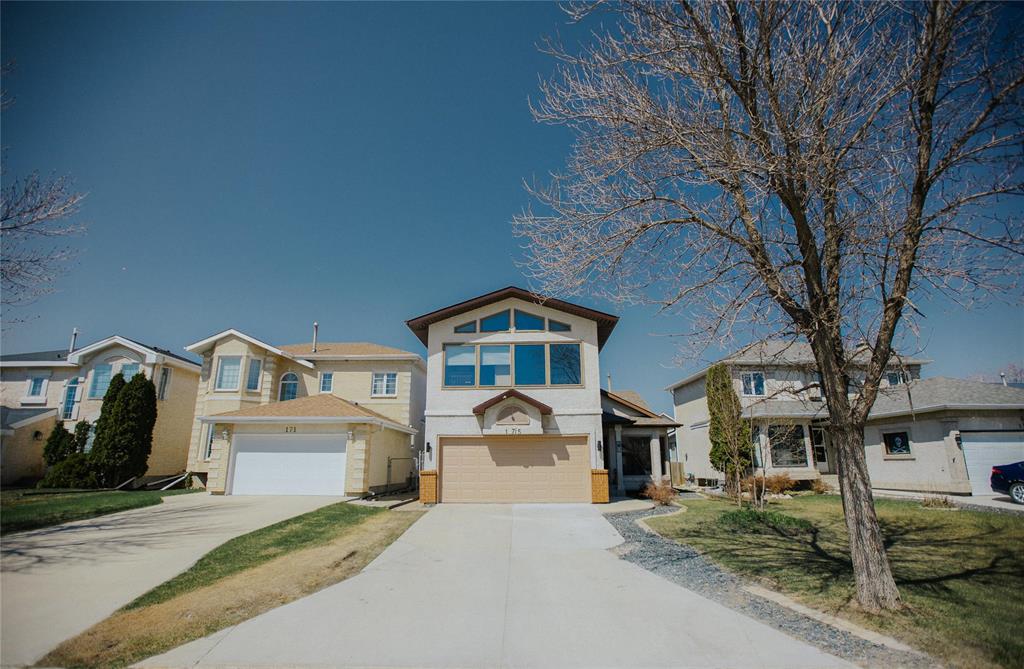SkyOne Realty Ltd.
1 - 754 Logan Avenue, Winnipeg, MB, R3E 1M9

Offer as received-This stunning 5-bedroom, 4-bathroom home has been lovingly maintained by its owner and is ready for quick possession. From its eye-catching curb appeal to its spacious, light-filled interior, this home impresses at every turn. Soaring vaulted ceilings and large windows create a bright, open atmosphere throughout. The elegant living room flows into a formal dining area, while the beautifully renovated mocha kitchen features stainless steel appliances, a stylish backsplash, and opens to a sunny breakfast nook overlooking the cozy family room with a gas fireplace. A few steps down you’ll find a bedroom, 3-piece bathroom, and laundry area—perfect for guests or extended family. The upper level includes a bedroom with its own private 3-piece ensuite, two additional spacious bedrooms, and a 4-piece main bath. The crown jewel is the private upper-level primary retreat, offering 420 SF of space, a massive walk-in closet, and a luxurious 4-piece ensuite. The large fenced backyard includes a lovely deck ideal for outdoor entertaining. Updates include: 2020 Hot Water Tank, 2017 Kitchen, 2013 Addition & HVAC, 2012 Shingles, 2011 Furnace, and modern LED lighting.
| Level | Type | Dimensions |
|---|---|---|
| Main | Living/Dining room | 12.17 ft x 11 ft |
| Breakfast Nook | 10.67 ft x 9 ft | |
| Dining Room | 12.17 ft x 8.5 ft | |
| Kitchen | 10.67 ft x 8.17 ft | |
| Upper | Bedroom | 9.5 ft x 9.75 ft |
| Bedroom | 12.17 ft x 11 ft | |
| Bedroom | 9.17 ft x 9.08 ft | |
| Four Piece Bath | - | |
| Four Piece Ensuite Bath | - | |
| Third | Primary Bedroom | 22 ft x 12 ft |
| Four Piece Ensuite Bath | - | |
| Lower | Two Piece Bath | - |
| Bedroom | 9.75 ft x 9.5 ft | |
| Family Room | 18.5 ft x 14.5 ft | |
| Laundry Room | - |