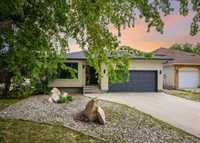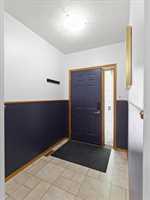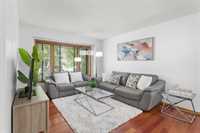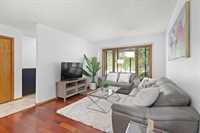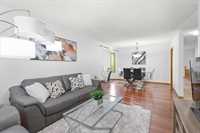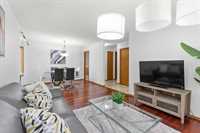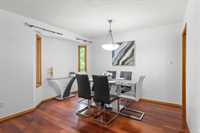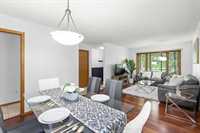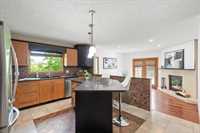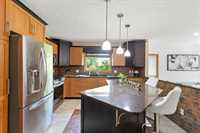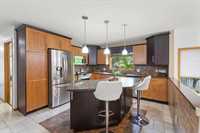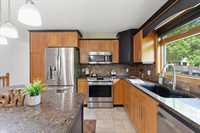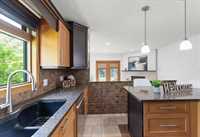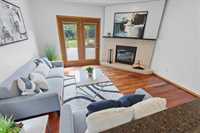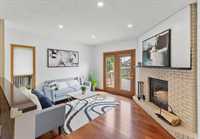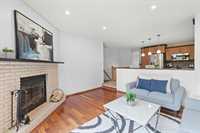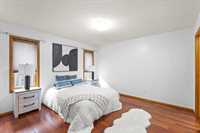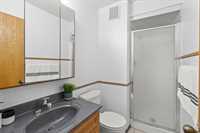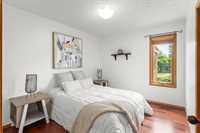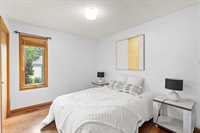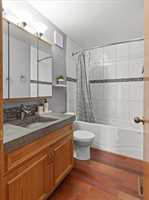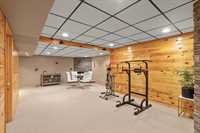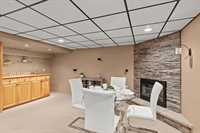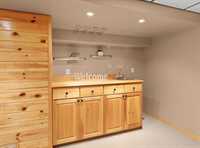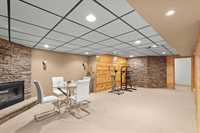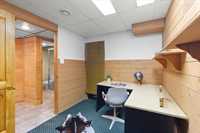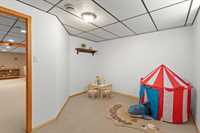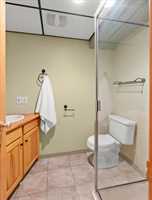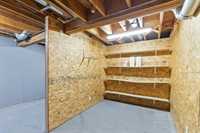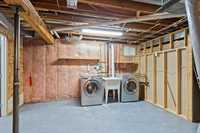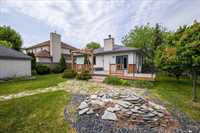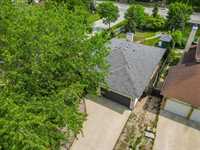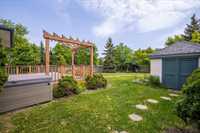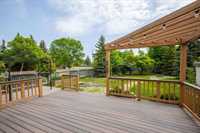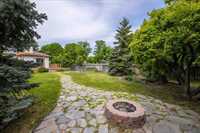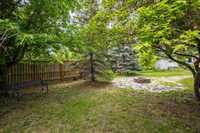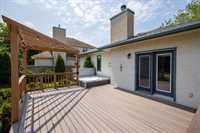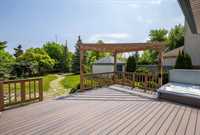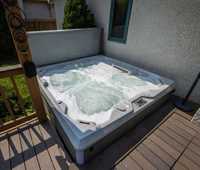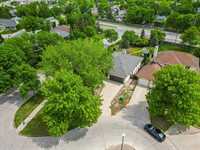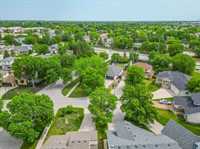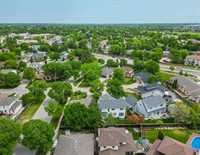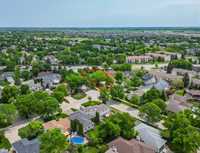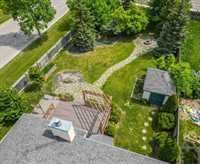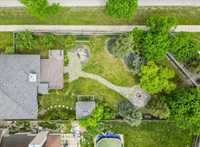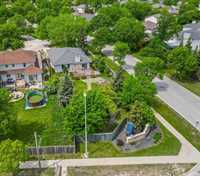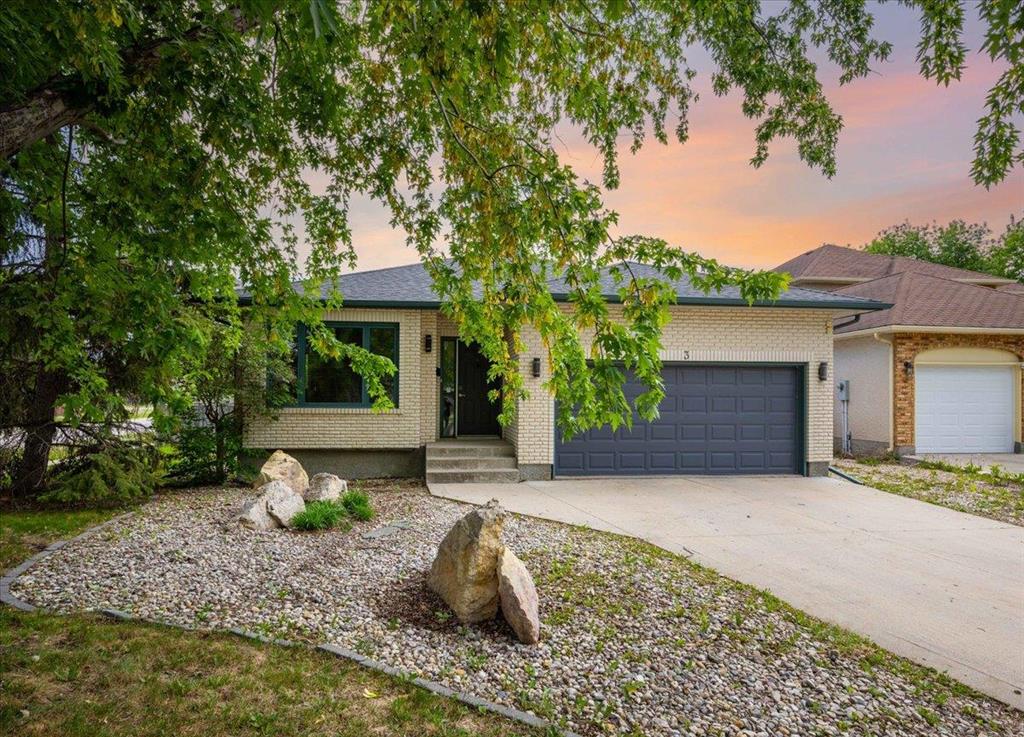
Offer as received. Welcome to 3 Henry Pehrson Cove, a well-maintained 1431 sqft bungalow tucked away on a quiet cul-de-sac in the desirable Normand Park community. This home features a functional layout with hardwood floors throughout most of the main floor, including a front formal living and dining area, and an updated eat-in kitchen with granite countertops and a large island. Just off the kitchen, the sunken family room with a wood-burning fireplace provides a warm and inviting space for everyday living. The main level also includes a spacious primary bedroom with a 3-piece ensuite, two additional bedrooms, and a full bath. The fully finished basement offers excellent versatility with a large rec room and wet bar, second fireplace, full bath, office, 4th bedroom, and generous storage space. The backyard feels like an extension of the home—private, established, and thoughtfully landscaped, with a composite deck, patio, hot tub, and fire pit area for year-round enjoyment. Double attached garage with a large driveway. Close to parks, trails, and all major amenities. Call your realtor today.
- Basement Development Fully Finished
- Bathrooms 3
- Bathrooms (Full) 3
- Bedrooms 4
- Building Type Bungalow
- Built In 1991
- Exterior Brick, Stucco
- Fireplace Brick Facing
- Fireplace Fuel Wood
- Floor Space 1431 sqft
- Gross Taxes $5,522.10
- Neighbourhood Normand Park
- Property Type Residential, Single Family Detached
- Rental Equipment None
- School Division Louis Riel (WPG 51)
- Tax Year 24
- Features
- Air Conditioning-Central
- Bar wet
- Deck
- Exterior walls, 2x6"
- High-Efficiency Furnace
- Hot Tub
- Main floor full bathroom
- No Pet Home
- No Smoking Home
- Sump Pump
- Goods Included
- Blinds
- Dryer
- Dishwasher
- Refrigerator
- Garage door opener
- Garage door opener remote(s)
- Microwave
- Storage Shed
- Stove
- Parking Type
- Double Attached
- Site Influences
- Corner
- Cul-De-Sac
- Fenced
- Landscape
- Park/reserve
- Playground Nearby
- Shopping Nearby
- Public Transportation
Rooms
| Level | Type | Dimensions |
|---|---|---|
| Main | Living Room | 15 ft x 11 ft |
| Dining Room | 11 ft x 8.5 ft | |
| Family Room | 14.17 ft x 13.17 ft | |
| Eat-In Kitchen | 12.25 ft x 11.17 ft | |
| Primary Bedroom | 12 ft x 12.67 ft | |
| Bedroom | 11 ft x 9.42 ft | |
| Bedroom | 11 ft x 9.42 ft | |
| Four Piece Bath | - | |
| Three Piece Ensuite Bath | - | |
| Basement | Recreation Room | 23.25 ft x 14 ft |
| Office | 10.58 ft x 7.58 ft | |
| Bedroom | 12.33 ft x 10.75 ft | |
| Three Piece Bath | - | |
| Utility Room | - |


