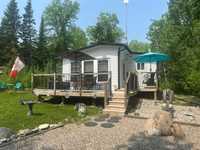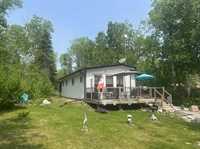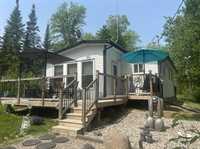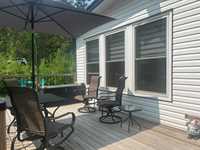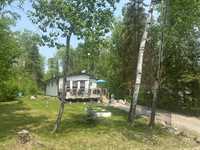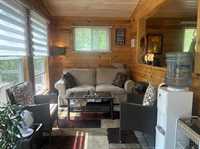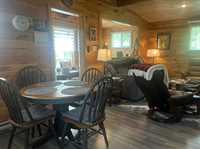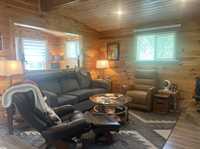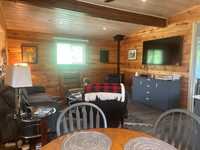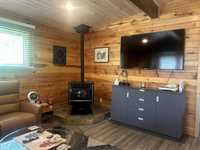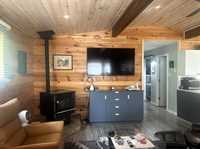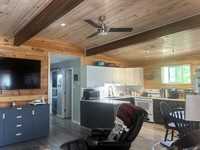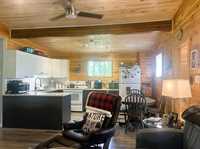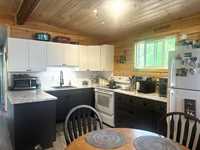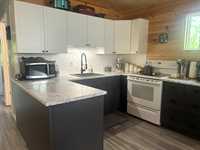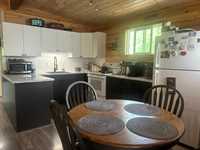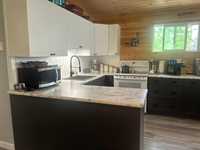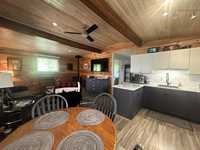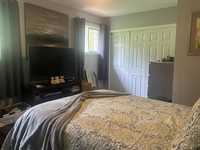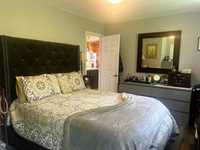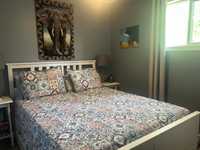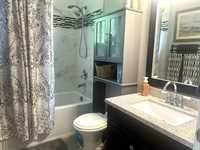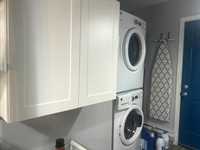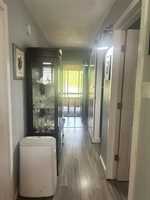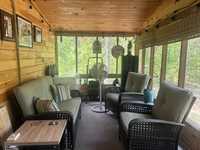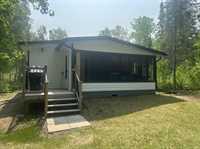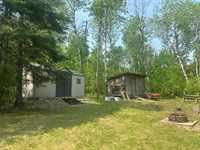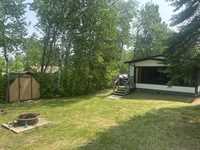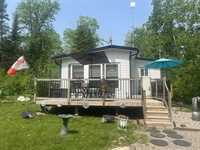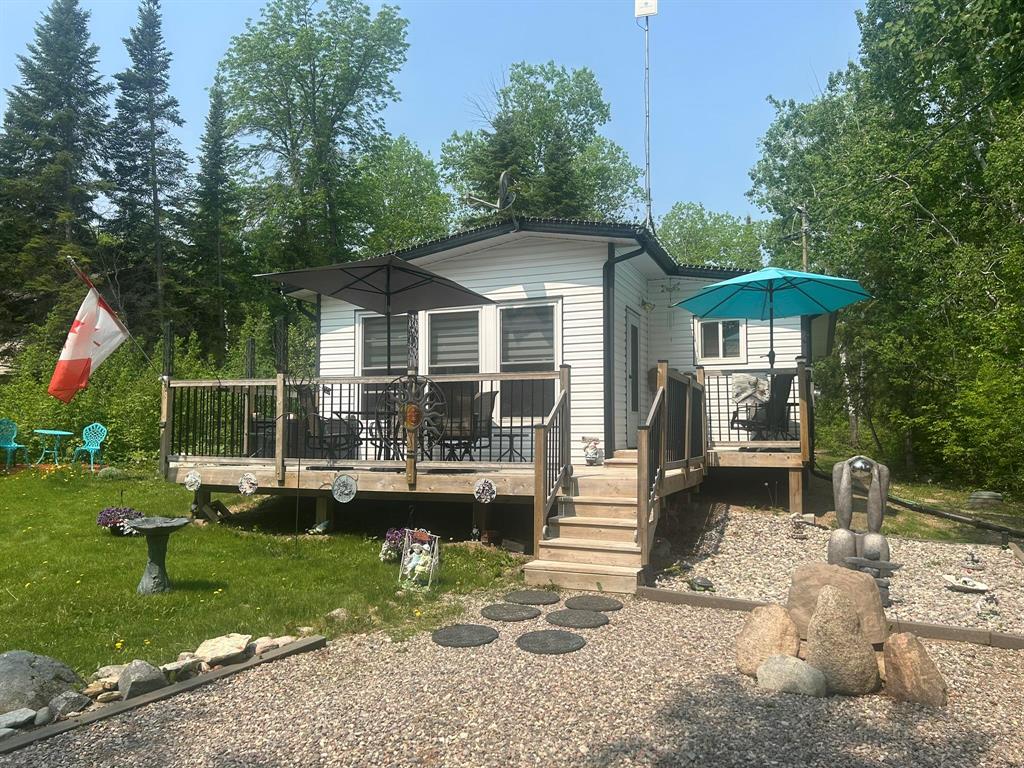
Located near the lake in Traverse Bay this is a charming 896 sq ft year round home/cottage. Set on a nicely treed 80' x 190' lot with a pathway at the back of the lot that leads to the waters edge that's only a 2 min walk away. Featuring pine accents and newer laminate flooring throughout, there's a sunroom, an open kitchen/dining and living area with a pellet woodstove and a vaulted pine ceiling. 2 bedrooms, a beautiful 4 pc bath, W/D and a 17 x 8 screened room off of the back door. Enjoy your morning coffee relaxing on the 10 x 20 front deck. Extensive renovations have been done, in 2017 the cottage was lifted and placed on a concrete footing, it was winterized with new plumbing throughout. In 2018 the bathroom was renovated, new shingles , a 95' well was drilled, new windows and doors installed and the electrical panel was upgraded to 200 amp. In 2019 a new kitchen was installed, new siding, eaves and facia. The backyard has a firepit and 3 sheds (2 wooden sheds and and a 8 x 15 resin shed) so there's plenty of room to store all your belongings. Some furnishing will remain. This is a lovely area so come for the drive and see for yourself . This could be just what your looking for.
- Bathrooms 1
- Bathrooms (Full) 1
- Bedrooms 2
- Building Type Bungalow
- Built In 1980
- Depth 190.00 ft
- Exterior Vinyl
- Fireplace Free-standing
- Fireplace Fuel See remarks
- Floor Space 896 sqft
- Frontage 80.00 ft
- Gross Taxes $1,334.93
- Neighbourhood Traverse Bay
- Property Type Residential, Single Family Detached
- Remodelled Bathroom, Electrical, Exterior, Flooring, Kitchen, Windows
- Rental Equipment None
- School Division Lord Selkirk
- Tax Year 2024
- Features
- Deck
- Ceiling Fan
- Laundry - Main Floor
- Main floor full bathroom
- No Pet Home
- No Smoking Home
- Sunroom
- Goods Included
- Blinds
- Dryer
- Refrigerator
- Microwave
- Storage Shed
- Stove
- Satellite dish related hardware
- Satellite Dish
- TV Wall Mount
- Window Coverings
- Washer
- Parking Type
- Front Drive Access
- Site Influences
- Country Residence
- Golf Nearby
- Low maintenance landscaped
- No Through Road
- Shopping Nearby
- Treed Lot
Rooms
| Level | Type | Dimensions |
|---|---|---|
| Main | Living Room | 14.33 ft x 14.25 ft |
| Eat-In Kitchen | 14.25 ft x 9 ft | |
| Primary Bedroom | 12 ft x 10.25 ft | |
| Bedroom | 11 ft x 8.25 ft | |
| Four Piece Bath | 8.17 ft x 4.92 ft | |
| Sunroom | 15.17 ft x 7.5 ft |



