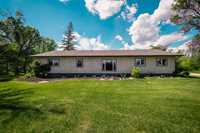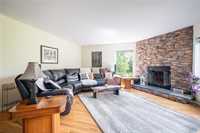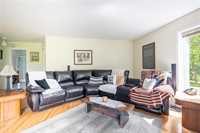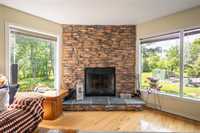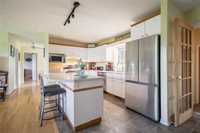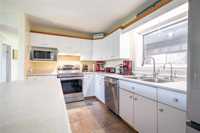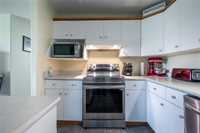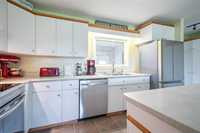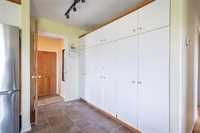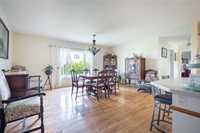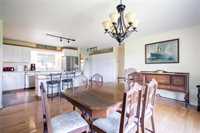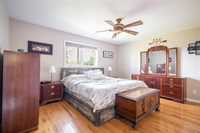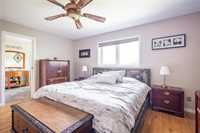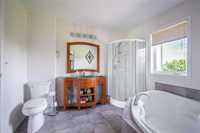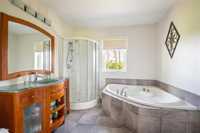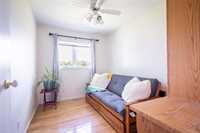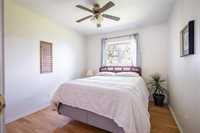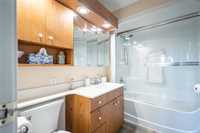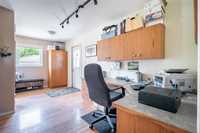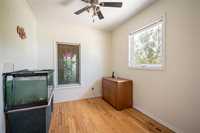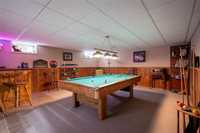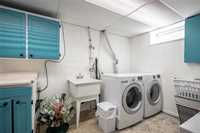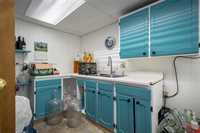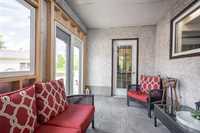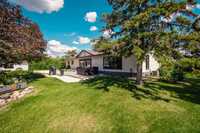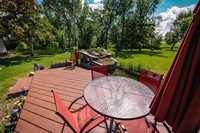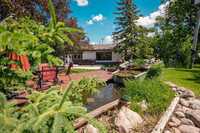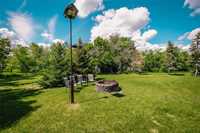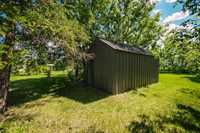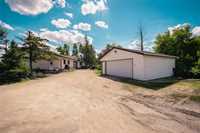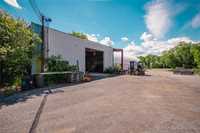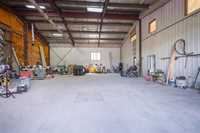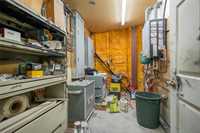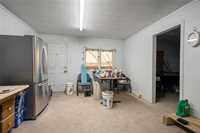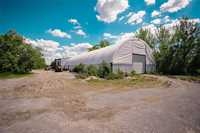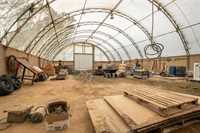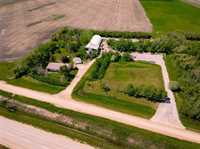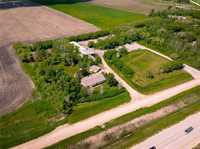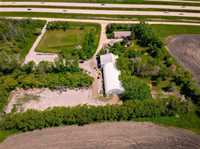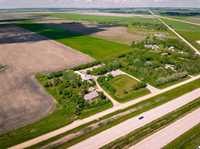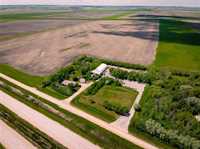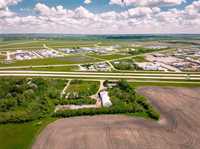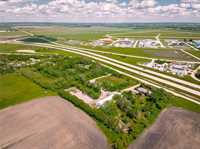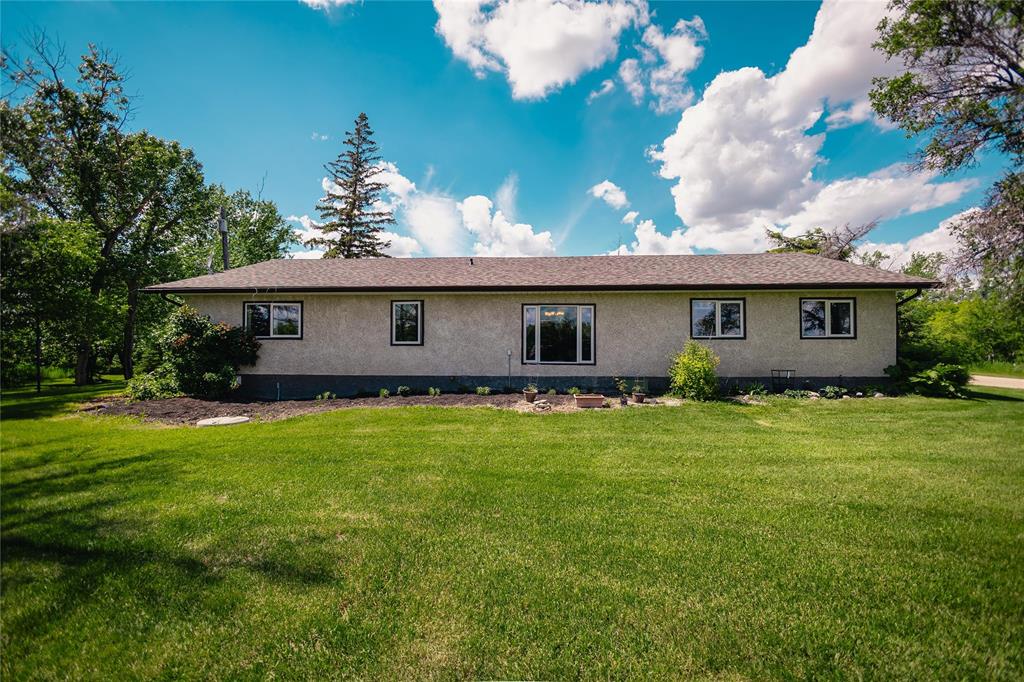
Welcome to your dream home & business hub, located only 9.2 km from the Perimeter Highway. This spacious home offers warmth/comfort while providing the potential for a thriving business. The kitchen has new stainless-steel apps ‘24, island w/ breakfast bar & flows seamlessly into the dining rm. The living rm offers a stone fireplace & views of the backyard. The main lvl has 3 bedrms, w/ the primary bedrm featuring a 4-piece ensuite w/ stand-up shower & jetted tub. There is another 4-piece bathrm, office area, den & 3-season sunrm. Descend to the basement offering a rec rm & laundry rm. Improvements are reverse osmosis filtration system for drinking water, PVC windows & newer shingles, furnace, A/C & HWT. Step outside to a stunning 4.4-acre yard w/ deck, fishpond, hot tub, shed& double garage. It has a 55'x40' shop w/ in-flr heat, 3-phase power, 600-volt system & office. Additionally, there is a 50'x100' Quonset offering abundant storage & a large section of gravel 2’ deep to accommodate heavy machinery.
- Basement Development Fully Finished
- Bathrooms 2
- Bathrooms (Full) 2
- Bedrooms 3
- Building Type Bungalow
- Exterior Stucco
- Fireplace Brick Facing
- Fireplace Fuel Wood
- Floor Space 1848 sqft
- Gross Taxes $5,273.33
- Land Size 4.40 acres
- Neighbourhood R13
- Property Type Residential, Single Family Detached
- Rental Equipment Water Softener
- Tax Year 24
- Features
- Air Conditioning-Central
- Deck
- Ceiling Fan
- Hood Fan
- Patio
- Sunroom
- Workshop
- Goods Included
- Blinds
- Dryer
- Dishwasher
- Fridges - Two
- Freezer
- Garage door opener
- Garage door opener remote(s)
- Microwave
- Storage Shed
- Stove
- Window Coverings
- Washer
- Water Softener
- Parking Type
- Double Detached
- Front Drive Access
- Garage door opener
- Plug-In
- Workshop
- Site Influences
- Country Residence
- Vegetable Garden
- Landscape
- Treed Lot
Rooms
| Level | Type | Dimensions |
|---|---|---|
| Main | Living Room | 19 ft x 16.25 ft |
| Kitchen | 13.75 ft x 8.33 ft | |
| Dining Room | 16.83 ft x 11 ft | |
| Primary Bedroom | 15 ft x 12.25 ft | |
| Bedroom | 8 ft x 10.67 ft | |
| Bedroom | 9.67 ft x 10.67 ft | |
| Office | 9.5 ft x 8 ft | |
| Four Piece Bath | - | |
| Four Piece Ensuite Bath | - | |
| Basement | Family Room | 20.67 ft x 17.08 ft |
| Laundry Room | 9 ft x 16.92 ft | |
| Utility Room | 12.67 ft x 8 ft |



