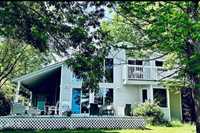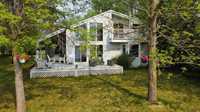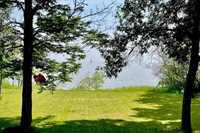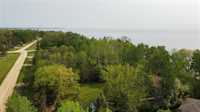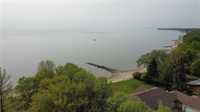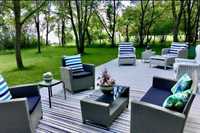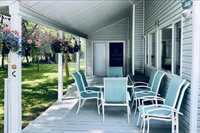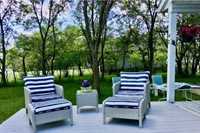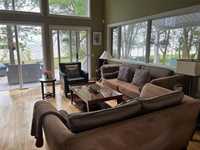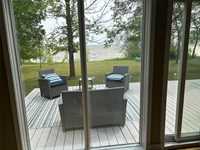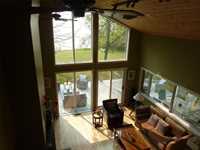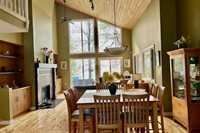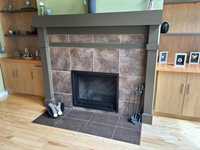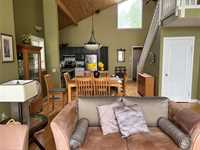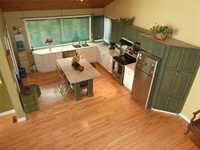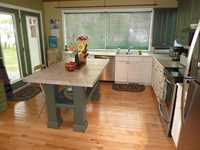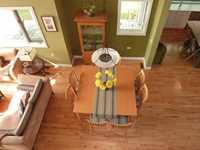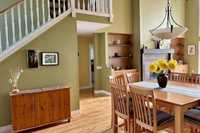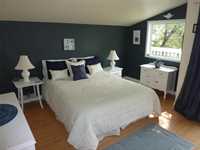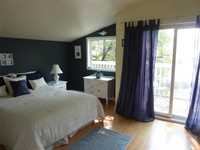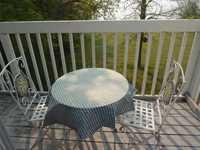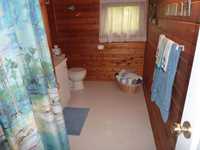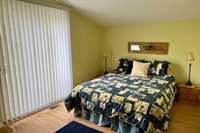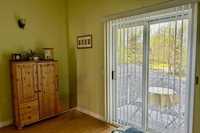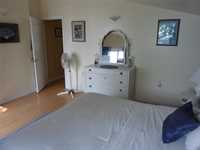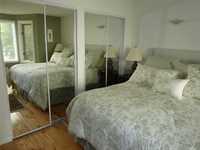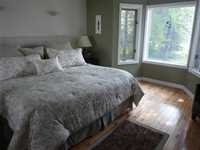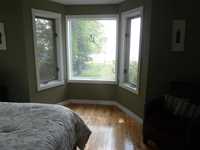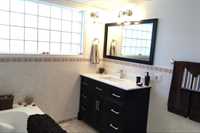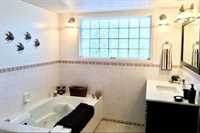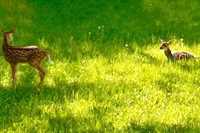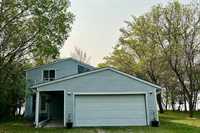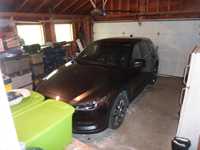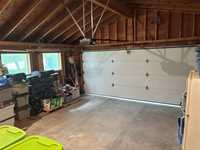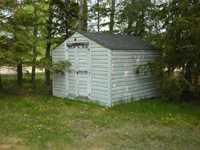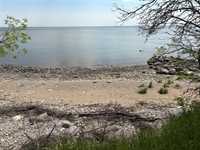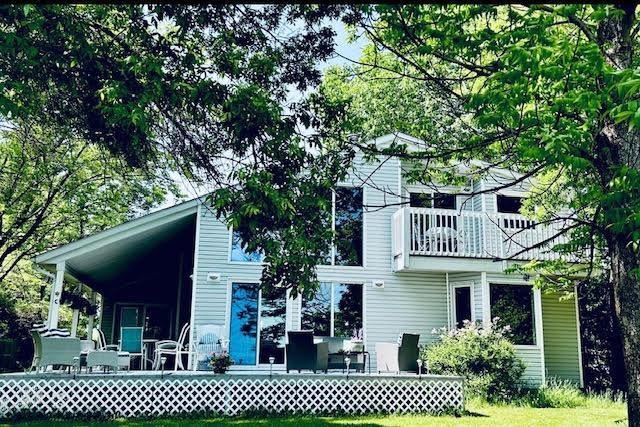
Open Houses
Sunday, June 22, 2025 1:00 p.m. to 3:00 p.m.
This remarkable 4bdrm/2bath home has spectacular views from inside the open living area as well as the wrap around decks! Hardwood floors, wood fireplace, and chef's dream kitchen are only a few of the features!
Welcome to 24 Dori Drive, your beautiful lakefront oasis. This custom built home features cathedral ceilings and twenty foot windows that allow plenty of natural light and gorgeous lake views. From your 100' frontage lakefront lot, enjoy morning sunrises and tranquil evenings around the firepit. Entertain family and friends on your large, wrap-around decks.
Inside, a huge chef's kitchen opens up to the dining room and living room, great for larger dinners and get togethers. The living room features a high efficiency wood burning fireplace with custom built surround, shelving and cabinetry. The spacious primary bedroom boasts a bay window with lake views and the upper bedrooms each have a private balcony to enjoy either the sunrise or sunset. The main floor bathroom is large, newly renovated and has a jetted tub.
In addition, there is an oversized, attached garage as well as two good sized sheds on the property for extra storage.
Make this beautiful private retreat your own!
- Bathrooms 2
- Bathrooms (Full) 2
- Bedrooms 4
- Building Type One and a Half
- Depth 200.00 ft
- Exterior Vinyl
- Fireplace Glass Door, Insert
- Fireplace Fuel Wood
- Floor Space 1911 sqft
- Frontage 100.00 ft
- Gross Taxes $4,420.94
- Land Size 0.40 acres
- Neighbourhood Gimli
- Property Type Residential, Single Family Detached
- Rental Equipment Alarm
- School Division Evergreen
- Tax Year 2024
- Features
- Monitored Alarm
- Deck
- No Pet Home
- Goods Included
- Alarm system
- Blinds
- Dryer
- Dishwasher
- Refrigerator
- Fridges - Two
- Freezer
- Microwave
- Storage Shed
- Stove
- Window Coverings
- Washer
- Water Softener
- Parking Type
- Double Attached
- Site Influences
- Lakefront
- Lake View
- Treed Lot
Rooms
| Level | Type | Dimensions |
|---|---|---|
| Main | Primary Bedroom | 14.17 ft x 13.5 ft |
| Utility Room | 10.42 ft x 6.75 ft | |
| Three Piece Bath | - | |
| Bedroom | 9.08 ft x 14.58 ft | |
| Living Room | 16 ft x 14.67 ft | |
| Dining Room | 15 ft x 10 ft | |
| Eat-In Kitchen | 19 ft x 13.58 ft | |
| Upper | Bedroom | 13.83 ft x 11.67 ft |
| Three Piece Bath | - | |
| Storage Room | 11.17 ft x 8.42 ft | |
| Bedroom | 14.17 ft x 9.17 ft |


