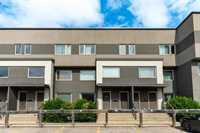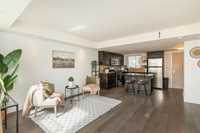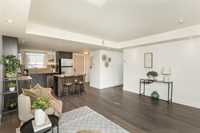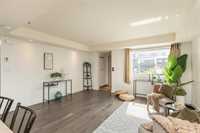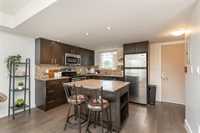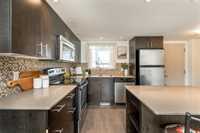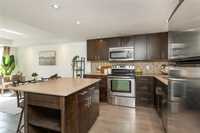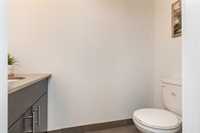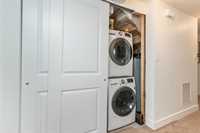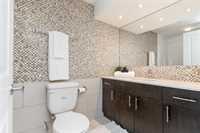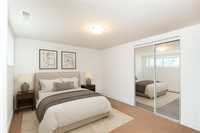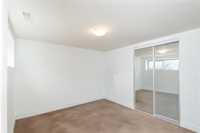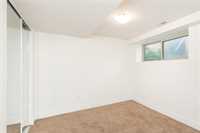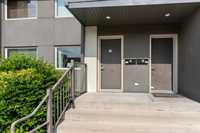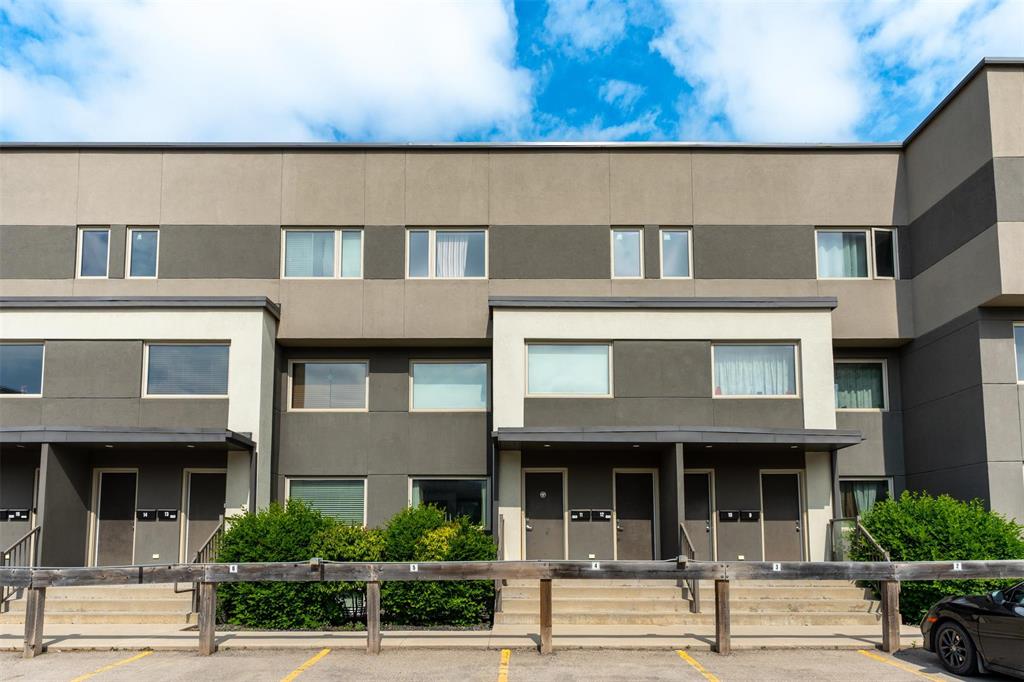
Offers anytime! Tucked away at the back of the complex with no rear neighbors, this modern bi-level townhouse offers a quiet, private feel in a super central location. The bright and open main floor features new plank flooring, pot lights, and a well-laid-out kitchen with stone countertops, a breakfast bar, stainless steel appliances, tiled backsplash, and tons of storage.
Downstairs offers two generous bedrooms with great closet space, ensuite laundry, plus a sleek full bathroom with contemporary tilework and finishes.
Outside, enjoy a private deck with glass railings and a fenced-in yard—perfect for morning coffee, evening hangs, or a small garden setup. Your own dedicated parking spot is steps from the door.
All this just minutes from McPhillips and an easy walk to shops, restaurants, parks, and transit. Whether you’re starting out, simplifying life, or investing smart—this is a home that just makes sense.
- Basement Development Fully Finished
- Bathrooms 2
- Bathrooms (Full) 1
- Bathrooms (Partial) 1
- Bedrooms 2
- Building Type Two Level
- Built In 2012
- Condo Fee $330.44 Monthly
- Exterior Stucco
- Floor Space 901 sqft
- Gross Taxes $1,918.13
- Neighbourhood Sinclair Park
- Property Type Condominium, Apartment
- Rental Equipment None
- Tax Year 2024
- Amenities
- In-Suite Laundry
- Professional Management
- Condo Fee Includes
- Contribution to Reserve Fund
- Insurance-Common Area
- Landscaping/Snow Removal
- Management
- Parking
- Features
- Air Conditioning-Central
- Deck
- Pet Friendly
- Goods Included
- Dryer
- Dishwasher
- Refrigerator
- Stove
- Washer
- Parking Type
- Outdoor Stall
- Site Influences
- Fenced
- Back Lane
- Landscaped deck
- Playground Nearby
- Public Transportation
Rooms
| Level | Type | Dimensions |
|---|---|---|
| Main | Living Room | 15 ft x 13 ft |
| Eat-In Kitchen | 12.25 ft x 10.25 ft | |
| Two Piece Bath | - | |
| Lower | Bedroom | 11.58 ft x 11.5 ft |
| Bedroom | 9 ft x 9 ft | |
| Four Piece Bath | - |


