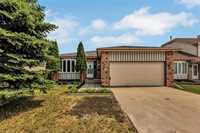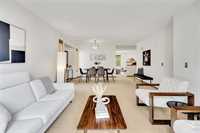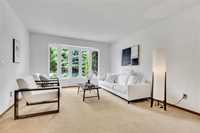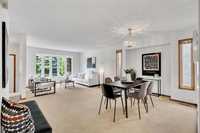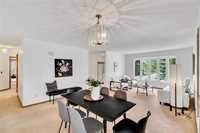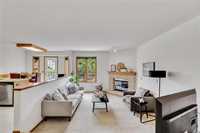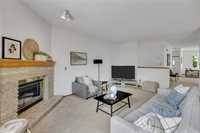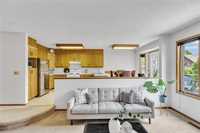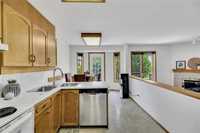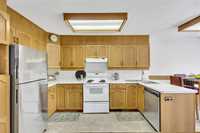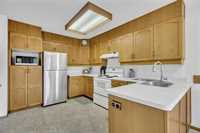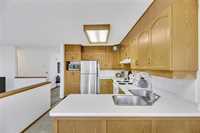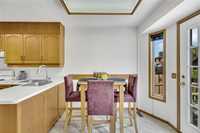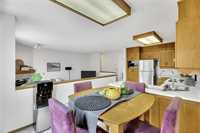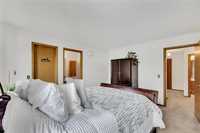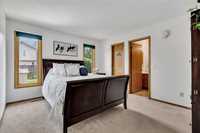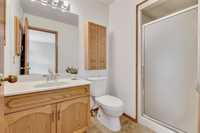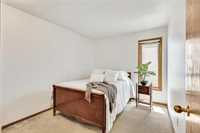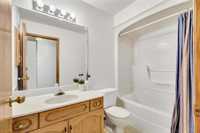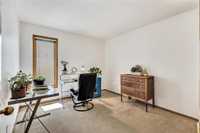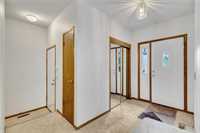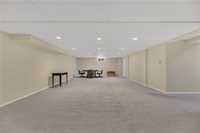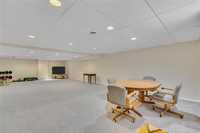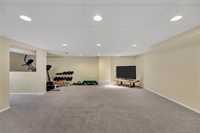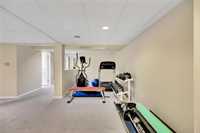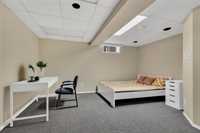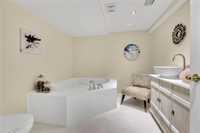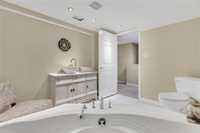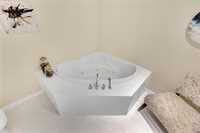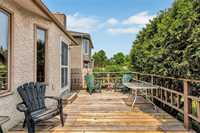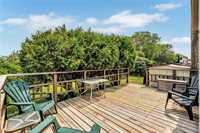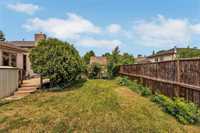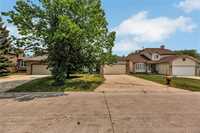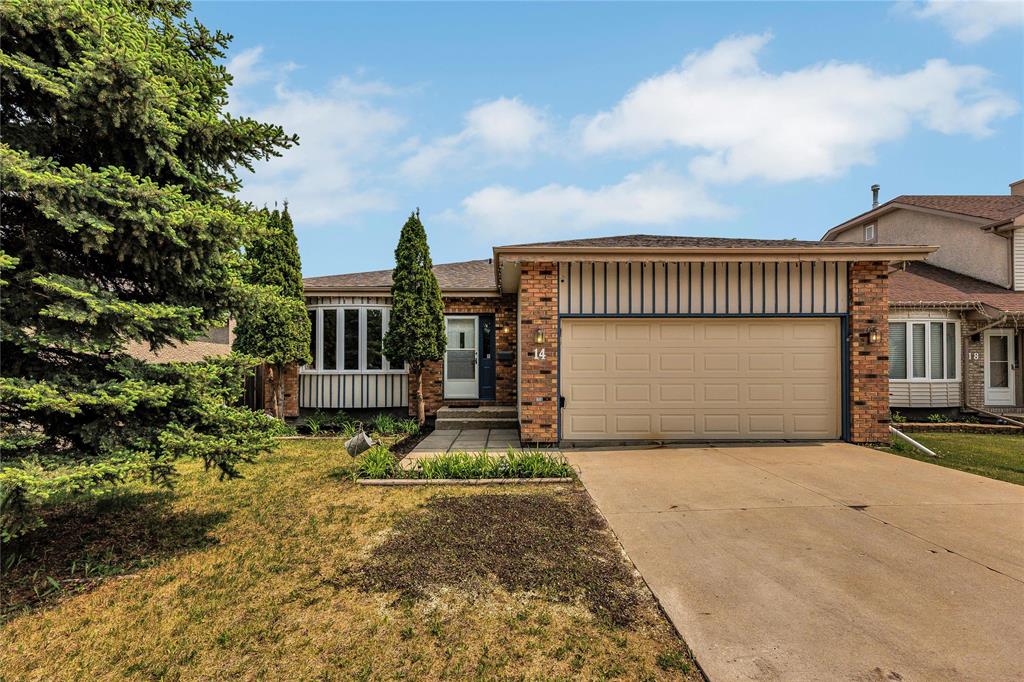
This bright & welcoming family home offers 1577 ft. of fabulous living space. The spacious living & dining room features wall-to-wall carpeting, a charming bay window, & a built-in china cabinet alcove—perfect for hosting family gatherings. The inviting sunken family room offers the perfect space to unwind, a striking Tyndall stone-faced gas fireplace serves as the focal point, adding warmth & character to the room. Eat-in kitchen boasts ample cabinet space &, room for a casual dining table. From the kitchen, step out onto the deck & enjoy the fully fenced backyard—ideal for entertaining or family time. The main floor offers three comfortable bedrooms, including the primary suite with a private 3-piece ensuite. Fantastic lower level provides amazing space for a recreation room, games area & gym. There is an additional bedroom for guests or a perfect teen retreat, a 3-piece bathroom, & a laundry room. Additional features include central air conditioning & a high-efficiency furnace (HEF), making this home comfortable & functional year-round. New A/c 2024. At/2
- Basement Development Fully Finished
- Bathrooms 3
- Bathrooms (Full) 3
- Bedrooms 4
- Building Type Bungalow
- Built In 1989
- Depth 108.00 ft
- Exterior Brick, Stucco, Wood Siding
- Fireplace Stone
- Fireplace Fuel Gas
- Floor Space 1577 sqft
- Frontage 48.00 ft
- Gross Taxes $5,132.83
- Neighbourhood Heritage Park
- Property Type Residential, Single Family Detached
- Rental Equipment None
- Tax Year 24
- Features
- Air Conditioning-Central
- Deck
- High-Efficiency Furnace
- Main floor full bathroom
- No Smoking Home
- Goods Included
- Blinds
- Dryer
- Dishwasher
- Refrigerator
- Garage door opener
- Stove
- Washer
- Parking Type
- Double Attached
- Site Influences
- Fenced
- Landscaped deck
- Playground Nearby
- Shopping Nearby
- Treed Lot
Rooms
| Level | Type | Dimensions |
|---|---|---|
| Main | Living Room | 12.42 ft x 12.17 ft |
| Dining Room | 13.5 ft x 9.75 ft | |
| Family Room | 17.58 ft x 11.5 ft | |
| Kitchen | 19.75 ft x 8.75 ft | |
| Primary Bedroom | 13.58 ft x 11.33 ft | |
| Bedroom | 10.58 ft x 8.75 ft | |
| Bedroom | 10.58 ft x 10 ft | |
| Four Piece Bath | - | |
| Three Piece Ensuite Bath | - | |
| Lower | Recreation Room | 37.42 ft x 17.17 ft |
| Bedroom | 18.08 ft x 14.08 ft | |
| Three Piece Bath | - |


